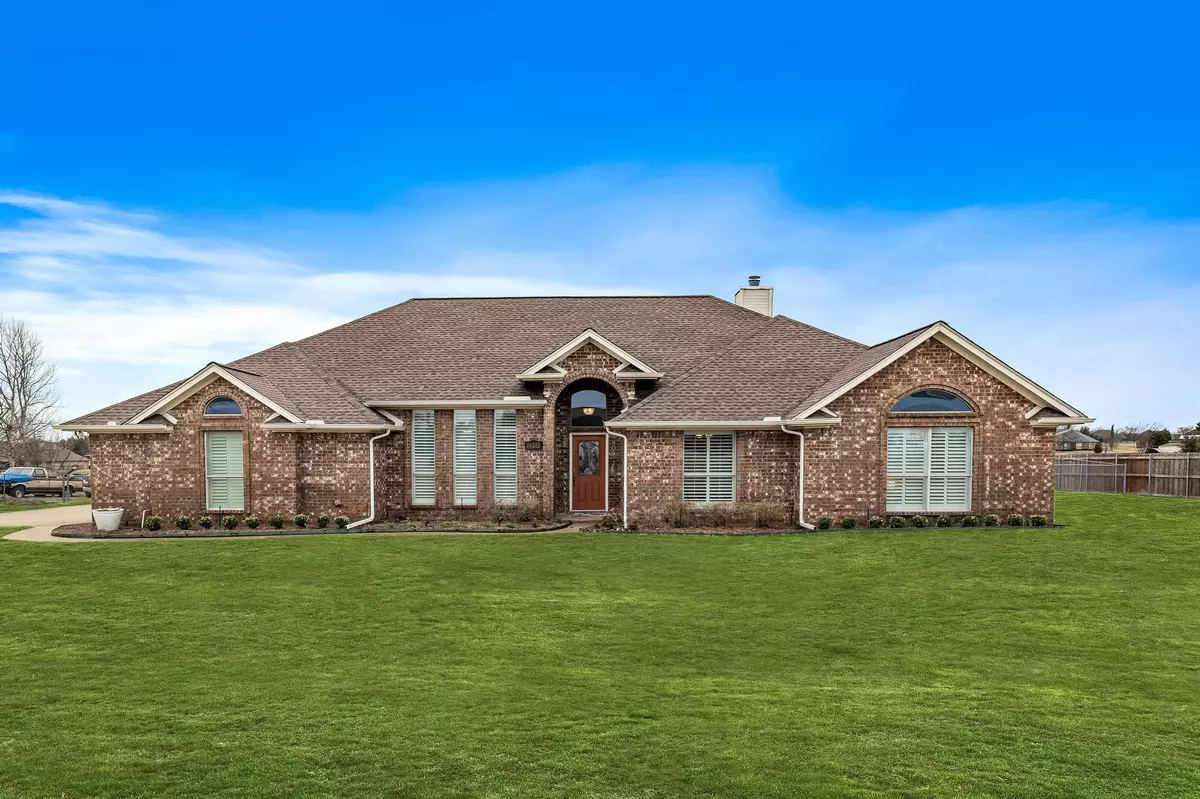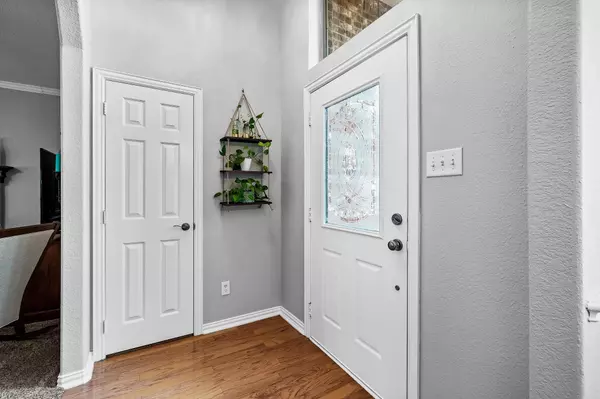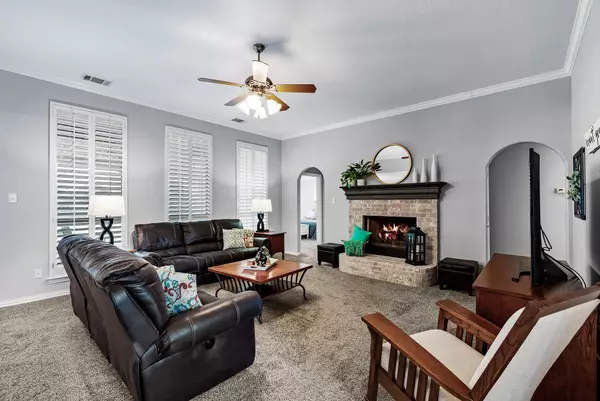$485,000
For more information regarding the value of a property, please contact us for a free consultation.
4 Beds
2 Baths
2,238 SqFt
SOLD DATE : 03/17/2023
Key Details
Property Type Single Family Home
Sub Type Single Family Residence
Listing Status Sold
Purchase Type For Sale
Square Footage 2,238 sqft
Price per Sqft $216
Subdivision Highland Prairie 3
MLS Listing ID 20253156
Sold Date 03/17/23
Style Traditional
Bedrooms 4
Full Baths 2
HOA Fees $4/ann
HOA Y/N Mandatory
Year Built 2003
Annual Tax Amount $6,259
Lot Size 1.130 Acres
Acres 1.13
Property Description
If Peace and Perfection is what you are searching for, you have found it. This custom built one owner home boasts pride of ownership with every step. From the open floorplan featuring a cozy living space with views of the pool, to the welcoming dining room waiting to serve a homeade meal, or the eat in kitchen perfect for entertaining guests. The master suite is a relaxing retreat with updated bath in 2016 featuring a barn door, jetted tub, double vanities, shower with frameless glass door, & a walk around closet. Step outside and enjoy your own backyard Oasis with an inground play pool with water features, a covered patio with an arbor and pebble stone decking, a large acre + yard great for gardening, running, and throwing a ball, and of course fishing in the shared pond that backs up to the property. The home offers a 3 car attached garage & a detached 20 X 25 metal building with 10' overhead double doors, a side door to access the pool and yard, and a separate fenced area behind it.
Location
State TX
County Kaufman
Direction From Hwy 80 exit Gateway Blvd and turn right onto Gateway, left on CR 212, left on Highland Prairie Ct, left on Highland Prairie and right on Prairie Meadow. SIY
Rooms
Dining Room 2
Interior
Interior Features Cable TV Available, Decorative Lighting, Eat-in Kitchen, Open Floorplan, Pantry, Walk-In Closet(s)
Heating Central, Electric, Fireplace(s)
Cooling Ceiling Fan(s), Central Air, Electric
Flooring Carpet, Ceramic Tile, Wood
Fireplaces Number 1
Fireplaces Type Brick, Living Room, Raised Hearth, Wood Burning
Equipment Irrigation Equipment
Appliance Dishwasher, Disposal, Electric Range, Electric Water Heater, Microwave, Double Oven
Heat Source Central, Electric, Fireplace(s)
Laundry Electric Dryer Hookup, Utility Room, Full Size W/D Area, Washer Hookup
Exterior
Exterior Feature Covered Patio/Porch, Dog Run, Rain Gutters, RV/Boat Parking
Garage Spaces 4.0
Fence Chain Link, Wrought Iron
Pool Gunite, In Ground, Outdoor Pool, Pool Sweep, Private, Water Feature
Utilities Available Cable Available, Co-op Water, Electricity Available, Individual Water Meter, Septic
Roof Type Composition
Garage Yes
Private Pool 1
Building
Lot Description Acreage, Few Trees, Interior Lot, Landscaped, Lrg. Backyard Grass, Sprinkler System, Subdivision, Tank/ Pond, Water/Lake View
Story One
Foundation Slab
Structure Type Brick,Rock/Stone
Schools
Elementary Schools Willett
School District Forney Isd
Others
Ownership Alan & Elayne Johnson
Acceptable Financing Cash, Conventional, FHA, VA Loan
Listing Terms Cash, Conventional, FHA, VA Loan
Financing Conventional
Special Listing Condition Aerial Photo
Read Less Info
Want to know what your home might be worth? Contact us for a FREE valuation!

Our team is ready to help you sell your home for the highest possible price ASAP

©2024 North Texas Real Estate Information Systems.
Bought with Stacey Eastep • Nicholson Premier Realty







