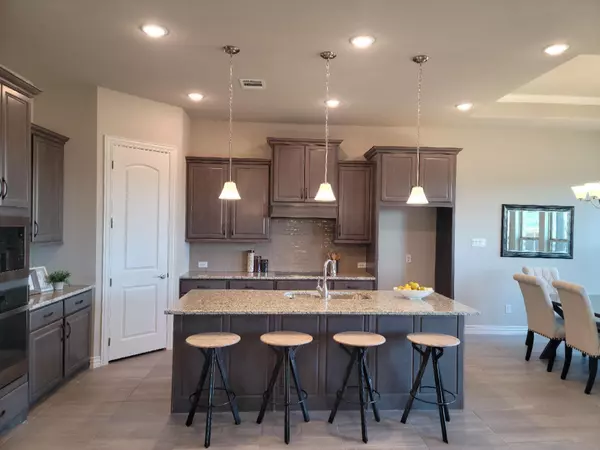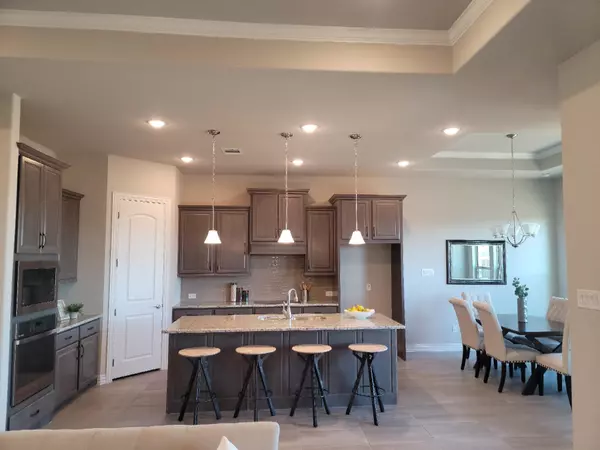$499,990
For more information regarding the value of a property, please contact us for a free consultation.
2 Beds
2 Baths
1,964 SqFt
SOLD DATE : 03/10/2023
Key Details
Property Type Single Family Home
Sub Type Single Family Residence
Listing Status Sold
Purchase Type For Sale
Square Footage 1,964 sqft
Price per Sqft $254
Subdivision Ladera At The Reserve
MLS Listing ID 20229920
Sold Date 03/10/23
Style Traditional
Bedrooms 2
Full Baths 2
HOA Fees $395/mo
HOA Y/N Mandatory
Year Built 2022
Property Description
MOVE IN READY! The Avanti is a beautiful home plan with features built to your exact specifications. With plenty of room for your oversized furniture with room to spare, this wide open floor plan allows you to easily and comfortably host friends and family. Open up your home by adding cathedral ceilings to create an expansive space. Dress up the ceiling with assorted beam packages. The gourmet kitchen offers plenty of room, making it the ideal place to have a quick meal or prepare a grand feast. The master bedroom opens to the master bath which leads to the master closet and ends at the utility room. We call this the “living line” which our owners love, commenting about the smart and efficient design. The master bath is also very spacious and offers two separate vanity and sink area.
Location
State TX
County Tarrant
Community Club House, Community Pool, Community Sprinkler, Curbs, Fitness Center, Gated, Jogging Path/Bike Path, Perimeter Fencing, Sidewalks, Other
Direction US-287 Bus-Lone Star Rd, right on Lone Star, Left on S Mitchell, to Venutra
Rooms
Dining Room 1
Interior
Interior Features Cable TV Available, Decorative Lighting, High Speed Internet Available, Open Floorplan, Pantry, Smart Home System, Walk-In Closet(s)
Heating Central, Natural Gas
Cooling Ceiling Fan(s), Central Air, Electric
Flooring Ceramic Tile, Wood
Appliance Dishwasher, Disposal, Electric Cooktop, Electric Oven, Gas Water Heater, Microwave, Plumbed For Gas in Kitchen, Vented Exhaust Fan
Heat Source Central, Natural Gas
Laundry Electric Dryer Hookup, Full Size W/D Area, Washer Hookup
Exterior
Exterior Feature Covered Patio/Porch, Rain Gutters
Garage Spaces 2.0
Fence Wrought Iron
Community Features Club House, Community Pool, Community Sprinkler, Curbs, Fitness Center, Gated, Jogging Path/Bike Path, Perimeter Fencing, Sidewalks, Other
Utilities Available City Sewer, City Water, Concrete, Curbs, Underground Utilities
Roof Type Composition
Garage Yes
Building
Lot Description Interior Lot, Landscaped, Sprinkler System, Subdivision
Story One
Foundation Slab
Structure Type Brick,Rock/Stone
Schools
Elementary Schools Brenda Norwood
Middle Schools Charlene Mckinzey
High Schools Mansfield Lake Ridge
School District Mansfield Isd
Others
Senior Community 1
Ownership Integrity Group
Acceptable Financing Cash, Conventional, FHA, VA Loan
Listing Terms Cash, Conventional, FHA, VA Loan
Financing Cash
Special Listing Condition Age-Restricted
Read Less Info
Want to know what your home might be worth? Contact us for a FREE valuation!

Our team is ready to help you sell your home for the highest possible price ASAP

©2024 North Texas Real Estate Information Systems.
Bought with Joseph Felling • Coldwell Banker Realty







