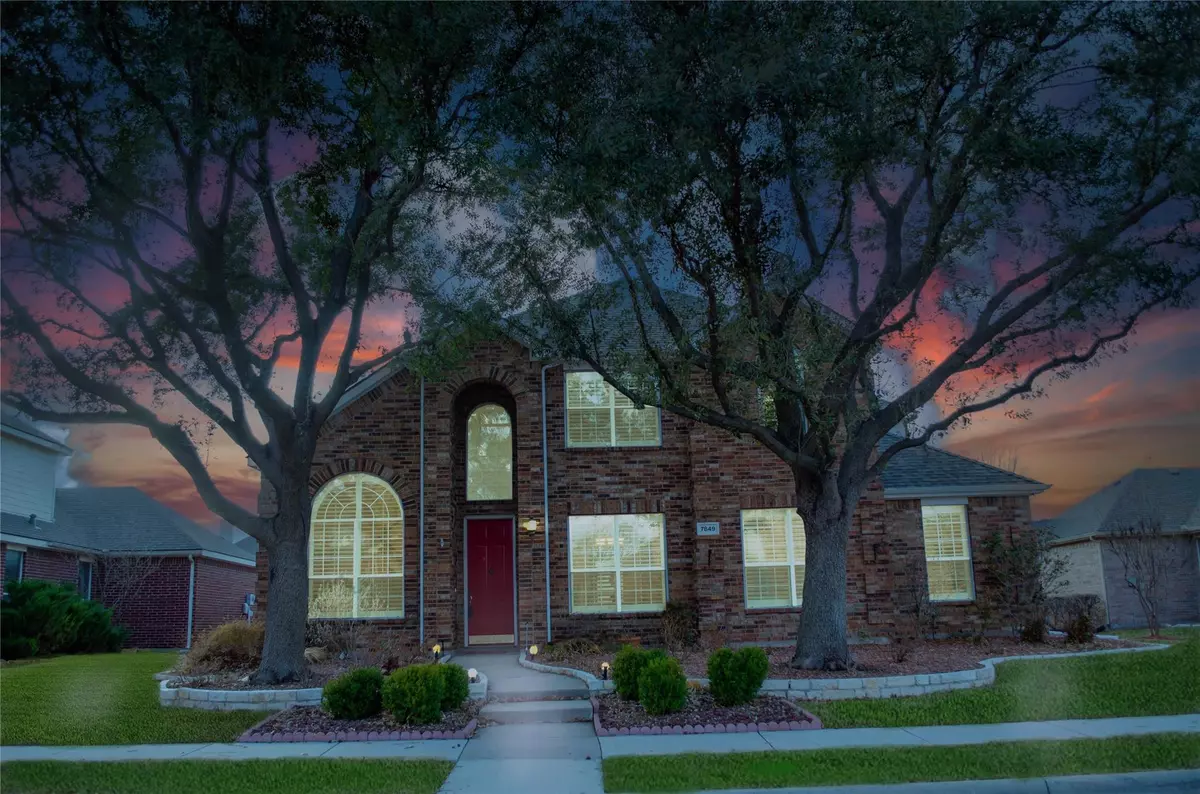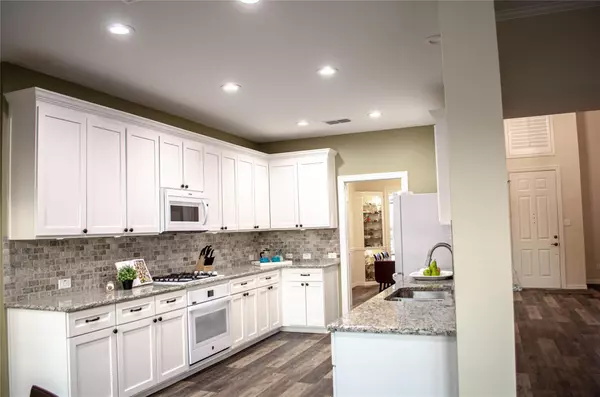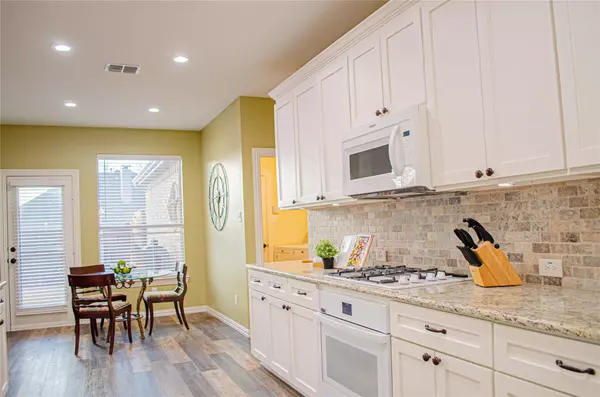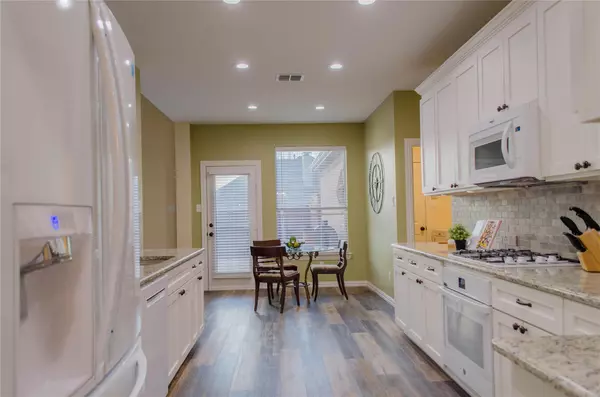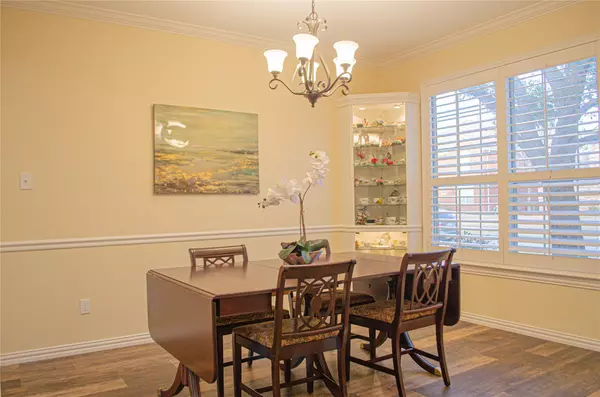$650,000
For more information regarding the value of a property, please contact us for a free consultation.
5 Beds
3 Baths
3,184 SqFt
SOLD DATE : 03/22/2023
Key Details
Property Type Single Family Home
Sub Type Single Family Residence
Listing Status Sold
Purchase Type For Sale
Square Footage 3,184 sqft
Price per Sqft $204
Subdivision Westfalls Village Ph 5
MLS Listing ID 20245377
Sold Date 03/22/23
Style Traditional
Bedrooms 5
Full Baths 3
HOA Fees $52/ann
HOA Y/N Mandatory
Year Built 2001
Annual Tax Amount $6,325
Lot Size 8,581 Sqft
Acres 0.197
Property Description
OFFER DEADLINE SUNDAY 2.19 5PM. LOCATION,UPDATED, PERFECT CONDITION...this house has it all! Less than 1 block walk to Pioneer Heritage Middle School and easy walk to Sparks Elementary. Parks and playgrounds all around including sprinkler park! All kitchen appliances, HVAC, water heater and flooring throughout NEW in 2021! LED lights throughout! Entire house brought up to current codes. Excellent floor plan with 2 bedrooms and 2 full baths down! Tranquil master retreat with lots of space for sitting area or treadmill! Gas fireplace with gas logs in the open living room ready for your Netflix binge! Great flex space on 1st floor for dining room or office. 3 big bedrooms up with super BIG closets and full bath. Wait until you see the big, bright game room! Game room can be your dream room, home gym, craft room, playroom, or family hangout space! Mature tree lined street! This one is not to be missed, come fast it won't last.
Location
State TX
County Denton
Community Community Pool, Curbs, Park, Playground, Sidewalks, Tennis Court(S)
Direction DNT North to Main Street West to Teel Parkway turn left (South) to High Shoals Drive turn Right to Rainbow Falls Drive turn Right. House is on the left.
Rooms
Dining Room 2
Interior
Interior Features Cable TV Available, Chandelier, Double Vanity, Eat-in Kitchen, Granite Counters, High Speed Internet Available, Pantry, Walk-In Closet(s), Wired for Data
Heating Fireplace(s), Natural Gas, Zoned
Cooling Ceiling Fan(s), Central Air, Electric, Zoned
Flooring Carpet, Ceramic Tile, Luxury Vinyl Plank
Fireplaces Number 1
Fireplaces Type Family Room, Gas, Gas Logs, Glass Doors
Equipment Irrigation Equipment
Appliance Dishwasher, Disposal, Gas Cooktop, Gas Oven, Gas Water Heater, Microwave, Convection Oven, Plumbed For Gas in Kitchen, Refrigerator, Vented Exhaust Fan
Heat Source Fireplace(s), Natural Gas, Zoned
Laundry Gas Dryer Hookup, Utility Room, Full Size W/D Area, Washer Hookup
Exterior
Exterior Feature Rain Gutters, Private Yard
Garage Spaces 3.0
Fence Back Yard, Fenced, Wood
Community Features Community Pool, Curbs, Park, Playground, Sidewalks, Tennis Court(s)
Utilities Available Cable Available, City Sewer, City Water, Co-op Electric, Curbs, Sidewalk
Roof Type Composition
Garage Yes
Building
Lot Description Interior Lot, Landscaped, Many Trees, Sprinkler System, Subdivision
Story Two
Foundation Slab
Structure Type Brick
Schools
Elementary Schools Sparks
Middle Schools Pioneer
High Schools Reedy
School District Frisco Isd
Others
Restrictions Deed
Ownership See agent
Acceptable Financing Cash, Conventional, FHA, VA Loan
Listing Terms Cash, Conventional, FHA, VA Loan
Financing Cash
Special Listing Condition Deed Restrictions, Survey Available
Read Less Info
Want to know what your home might be worth? Contact us for a FREE valuation!

Our team is ready to help you sell your home for the highest possible price ASAP

©2024 North Texas Real Estate Information Systems.
Bought with Cindy Bogle • RE/MAX DFW Associates


