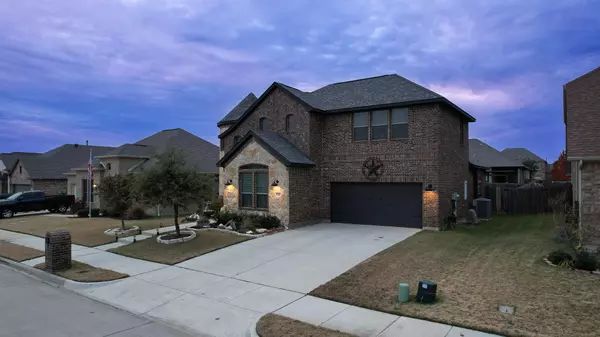$459,900
For more information regarding the value of a property, please contact us for a free consultation.
4 Beds
3 Baths
2,513 SqFt
SOLD DATE : 03/27/2023
Key Details
Property Type Single Family Home
Sub Type Single Family Residence
Listing Status Sold
Purchase Type For Sale
Square Footage 2,513 sqft
Price per Sqft $183
Subdivision Country Lakes
MLS Listing ID 20219575
Sold Date 03/27/23
Style Traditional
Bedrooms 4
Full Baths 3
HOA Fees $35
HOA Y/N Mandatory
Year Built 2016
Lot Size 7,274 Sqft
Acres 0.167
Property Description
Are you looking for a castle?
This home (Castle) has a unique custom steel door with privacy glass recently installed, that allows the glass portion to be opened, allowing air to circulate and easy cleaning. A grand staircase gracefully sweeping upward through your very own tower with upgraded banister will greet you as you enter this 2-story custom built-home with tall ceilings, double crown molding, baseboards and upgrades throughout. The kitchen boasts a large eat-in granite island, stainless steel appliances, lots of high-quality dark cabinetry for storage, and tons of countertop space. Downstairs is the Master featuring a large walk-in shower and walk-in closet. There’s also a 2nd bedroom suite with full bath. Upstairs has 2 bedrooms and a full bathroom and living room. People gravitate to Country Lakes for the family atmosphere, tight knit neighborhood, amazing walking trails, & two community pools with kids play areas.
Location
State TX
County Denton
Direction Mailing address of home is actually Argyle. 9104 Athens Drive Argyle, TX 76226 From I35W go East on Crawford Road (West on Crawford if you're coming from 377), North on John Payne Rd, left on Athens. Waze or Maps.
Rooms
Dining Room 1
Interior
Interior Features Cable TV Available, Decorative Lighting, Double Vanity, Eat-in Kitchen, Granite Counters, High Speed Internet Available, Kitchen Island, Pantry, Smart Home System, Sound System Wiring, Vaulted Ceiling(s), Walk-In Closet(s), Wired for Data
Heating Central, Electric, Fireplace(s)
Cooling Attic Fan, Ceiling Fan(s), Central Air
Flooring Carpet, Ceramic Tile
Fireplaces Number 1
Fireplaces Type Gas, Living Room
Appliance Dishwasher, Disposal, Gas Cooktop, Ice Maker, Microwave, Convection Oven, Refrigerator, Tankless Water Heater, Vented Exhaust Fan
Heat Source Central, Electric, Fireplace(s)
Exterior
Exterior Feature Private Yard
Garage Spaces 2.0
Carport Spaces 2
Fence Back Yard, Fenced, Privacy, Wood
Utilities Available Cable Available, City Sewer, City Water, Phone Available, Sidewalk, Underground Utilities
Roof Type Shingle
Garage Yes
Building
Story Two
Foundation Slab
Structure Type Brick,Frame,Rock/Stone
Schools
Elementary Schools Ryanws
School District Denton Isd
Others
Restrictions No Divide,No Mobile Home,Other
Acceptable Financing Cash, Contact Agent, Conventional, FHA, Not Assumable, VA Loan
Listing Terms Cash, Contact Agent, Conventional, FHA, Not Assumable, VA Loan
Financing Conventional
Read Less Info
Want to know what your home might be worth? Contact us for a FREE valuation!

Our team is ready to help you sell your home for the highest possible price ASAP

©2024 North Texas Real Estate Information Systems.
Bought with Babu Sapkota • DDI Realty







