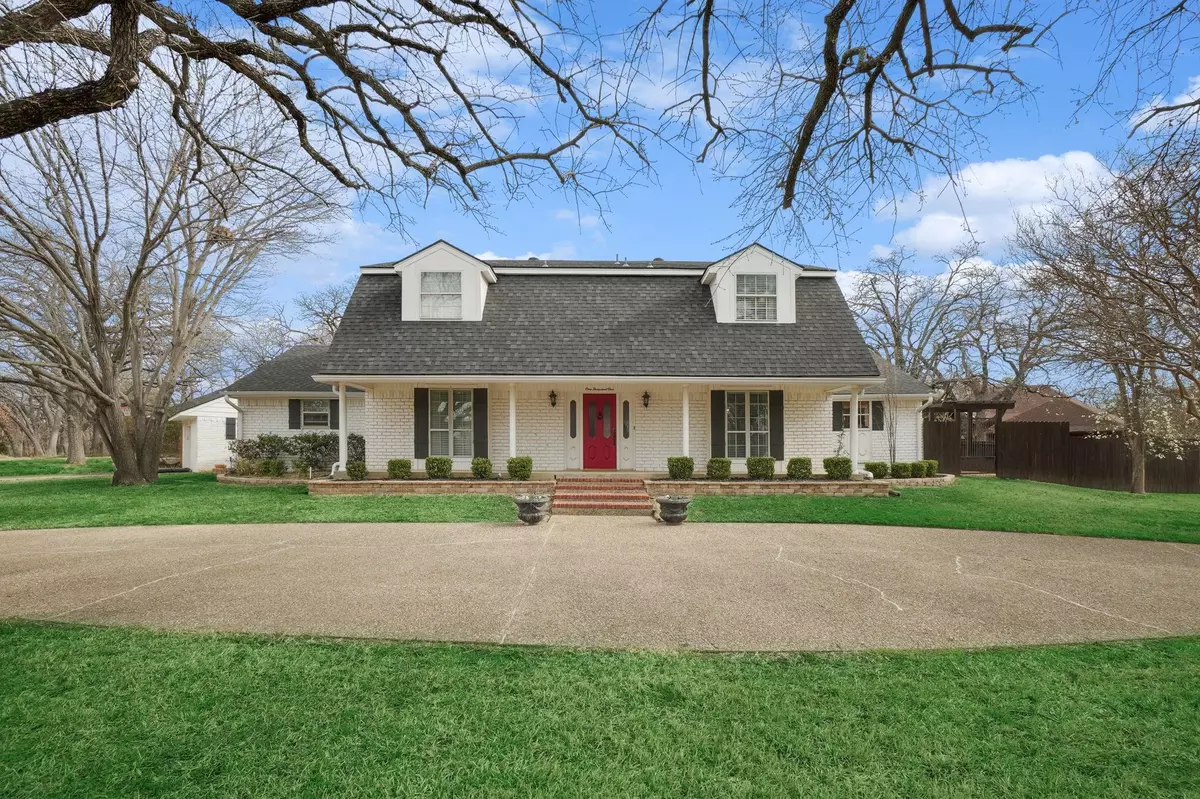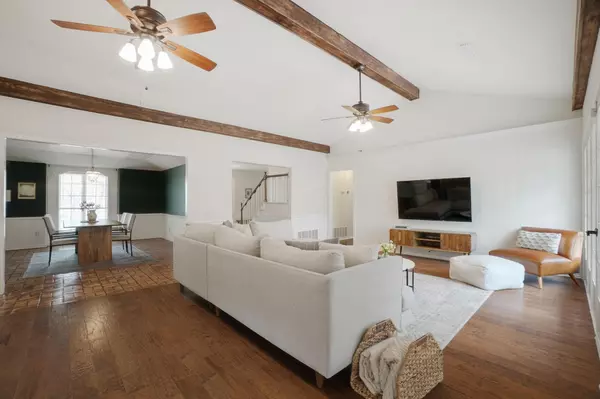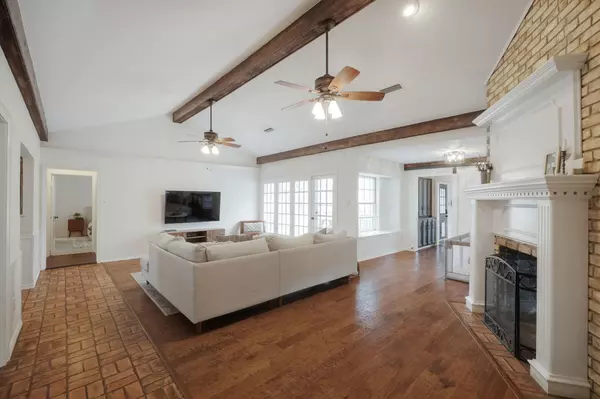$584,900
For more information regarding the value of a property, please contact us for a free consultation.
5 Beds
4 Baths
3,720 SqFt
SOLD DATE : 04/07/2023
Key Details
Property Type Single Family Home
Sub Type Single Family Residence
Listing Status Sold
Purchase Type For Sale
Square Footage 3,720 sqft
Price per Sqft $157
Subdivision Southridge
MLS Listing ID 20270078
Sold Date 04/07/23
Style Traditional
Bedrooms 5
Full Baths 2
Half Baths 2
HOA Y/N None
Year Built 1968
Annual Tax Amount $10,126
Lot Size 0.415 Acres
Acres 0.415
Property Description
A timeless custom home in the heart of Southridge. This 5 bedroom property is situated on .41 acres of mature trees and a corner lot. As you enter this open, large, and bright home you're greeted by vaulted ceilings meeting stained wood beams, a wall of windows, and a see-thru fireplace. This home's charm and immaculate design can be seen in every room. Nearly every wall has been painted, and most lighting fixtures have been replaced. 5 living and or dining areas offer more than enough room to entertain or for your private retreat. Abundant storage and closet space throughout the home. The primary bedroom boasts his and hers closets with 3 additional storage closets. High energy efficient home featuring $25k worth of work in 2019 with TRANE HVAC system. Full list of updates in transaction desk.
Location
State TX
County Denton
Direction From I-35 and Teasley, Head south on Teasley, Turn Left on Longridge and Right on Fairfax trail, Turn left on Lynhurst. Home will be on the left. See GPS.
Rooms
Dining Room 2
Interior
Interior Features Cable TV Available, Decorative Lighting, High Speed Internet Available, Vaulted Ceiling(s), Wainscoting, Wet Bar
Heating Central, Natural Gas, Zoned
Cooling Ceiling Fan(s), Central Air, Electric, Zoned
Flooring Brick, Carpet, Wood
Fireplaces Number 1
Fireplaces Type Double Sided, Family Room, Gas Starter, Living Room, See Through Fireplace, Wood Burning
Appliance Dishwasher, Disposal, Gas Cooktop, Gas Range, Microwave, Convection Oven, Double Oven, Tankless Water Heater
Heat Source Central, Natural Gas, Zoned
Laundry Electric Dryer Hookup, Utility Room, Full Size W/D Area, Washer Hookup
Exterior
Garage Spaces 1.0
Fence Wood
Utilities Available Asphalt, City Sewer, City Water, Curbs, Individual Gas Meter
Roof Type Shingle
Garage Yes
Building
Lot Description Landscaped, Lrg. Backyard Grass, Many Trees, Sprinkler System
Story Two
Foundation Slab
Structure Type Brick
Schools
Elementary Schools Houston
Middle Schools Mcmath
High Schools Denton
School District Denton Isd
Others
Ownership See Tax
Acceptable Financing Cash, Conventional, FHA, VA Loan
Listing Terms Cash, Conventional, FHA, VA Loan
Financing Conventional
Special Listing Condition Aerial Photo
Read Less Info
Want to know what your home might be worth? Contact us for a FREE valuation!

Our team is ready to help you sell your home for the highest possible price ASAP

©2024 North Texas Real Estate Information Systems.
Bought with Kelsey Whitesell • Talley and Company, LTD







