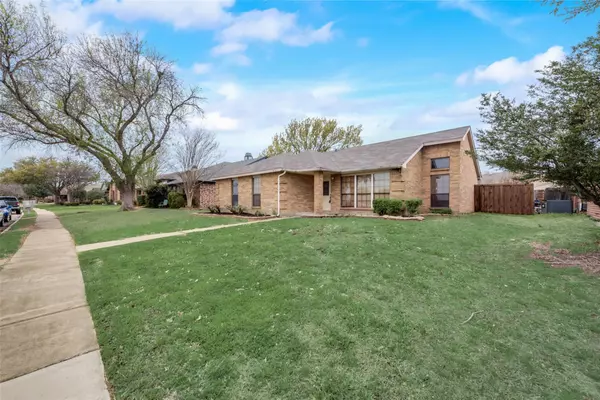$363,700
For more information regarding the value of a property, please contact us for a free consultation.
3 Beds
2 Baths
1,590 SqFt
SOLD DATE : 04/17/2023
Key Details
Property Type Single Family Home
Sub Type Single Family Residence
Listing Status Sold
Purchase Type For Sale
Square Footage 1,590 sqft
Price per Sqft $228
Subdivision Colony 28
MLS Listing ID 20282639
Sold Date 04/17/23
Style Traditional
Bedrooms 3
Full Baths 2
HOA Y/N None
Year Built 1987
Annual Tax Amount $5,326
Lot Size 6,838 Sqft
Acres 0.157
Property Description
Facing Scout Park and water views, welcome home to this gorgeous home in the Colony. Showing like a model, it features a spacious open floorplan highlighted by high ceilings & natural lighting that flows throughout the main living area. An updated kitchen with plenty of cabinetry and counter space, SS appliances, it will be sure to inspire the chef in you. Your family will love the 3 large bedrooms including the oversized owner's retreat & ensuite bathroom featuring dual vanities, stand-up shower with dbl heads and large walk-in closet. The large backyard is perfect for enjoying the beautiful Texas sunsets while entertaining family and friends with plenty of room for the kids to run around. Recent updates include the beautiful hardwood flooring, fencing, HVAC, water heater and more. Minutes away from Grandscape & Nebraska Furniture Mart! With close proximity to all of your shopping and dining needs, what more can your want? This gem has it all. Come see for yourself!
Location
State TX
County Denton
Direction From 121 Exit Main Street heading North. Make a left on North Colony Blvd heading West. Home is on your right.
Rooms
Dining Room 1
Interior
Interior Features Cable TV Available
Heating Central
Cooling Central Air
Flooring Ceramic Tile, Hardwood
Fireplaces Number 1
Fireplaces Type Living Room
Appliance Dishwasher, Disposal, Electric Cooktop, Electric Oven, Microwave
Heat Source Central
Laundry Utility Room, Full Size W/D Area
Exterior
Garage Spaces 2.0
Fence Wood
Utilities Available Cable Available, City Sewer, City Water
Roof Type Composition
Garage Yes
Building
Story One
Foundation Slab
Structure Type Brick
Schools
Elementary Schools Ethridge
School District Lewisville Isd
Others
Restrictions Deed
Ownership of record
Financing Conventional
Read Less Info
Want to know what your home might be worth? Contact us for a FREE valuation!

Our team is ready to help you sell your home for the highest possible price ASAP

©2024 North Texas Real Estate Information Systems.
Bought with Rachel Rowan • Compass RE Texas, LLC.







