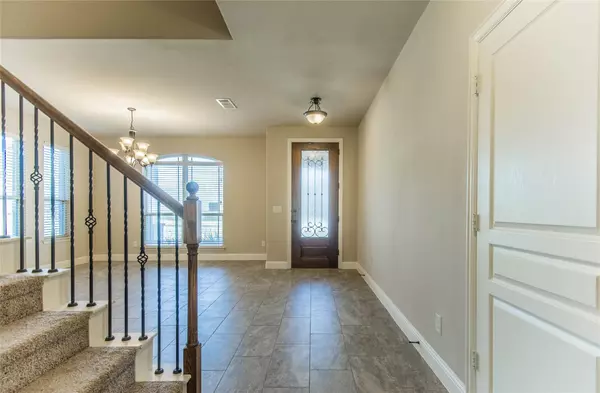$475,900
For more information regarding the value of a property, please contact us for a free consultation.
4 Beds
3 Baths
3,014 SqFt
SOLD DATE : 04/14/2023
Key Details
Property Type Single Family Home
Sub Type Single Family Residence
Listing Status Sold
Purchase Type For Sale
Square Footage 3,014 sqft
Price per Sqft $157
Subdivision West Crossing Ph 4
MLS Listing ID 20233711
Sold Date 04/14/23
Style Traditional
Bedrooms 4
Full Baths 2
Half Baths 1
HOA Fees $37/ann
HOA Y/N Mandatory
Year Built 2016
Annual Tax Amount $9,793
Lot Size 6,708 Sqft
Acres 0.154
Property Description
You’ll love this traditional two-story home with its welcoming front porch! Step inside to find a home built for family time & entertaining. At the heart of the home is an open family room, featuring a beautiful fireplace with natural stone. Enjoy the beautifully equipped kitchen featuring granite counters, maple cabinets, stainless-steel appliances and tons of storage including a huge walk-in pantry. The downstairs master retreat features an oversized bathroom with dual vanities, garden tub, separate shower & huge walk-in closet. Upstairs you’ll find 3 generously sized secondary bedrooms & a bathroom, along with a separate game room featuring a balcony that overlooks the hike and bike trail, and a large media room tucked in the back of the house.
Location
State TX
County Collin
Community Club House, Community Pool, Curbs, Greenbelt, Jogging Path/Bike Path, Park, Playground, Pool, Sidewalks
Direction From US-75 N, exit FM-455 Anna-Weston Road White Street. Turn east onto White Street. Turn left onto W Crossing Blvd; then right onto Hackberry Drive; then left onto Bamborough Drive. The home will be on your left.
Rooms
Dining Room 2
Interior
Interior Features Cable TV Available, Decorative Lighting, Double Vanity, Eat-in Kitchen, Granite Counters, High Speed Internet Available, Kitchen Island, Open Floorplan, Pantry, Vaulted Ceiling(s), Walk-In Closet(s)
Heating Central, Fireplace(s)
Cooling Central Air
Flooring Carpet, Ceramic Tile
Fireplaces Number 1
Fireplaces Type Gas Starter, Living Room
Appliance Dishwasher, Disposal, Gas Range, Microwave
Heat Source Central, Fireplace(s)
Laundry Electric Dryer Hookup, Utility Room, Full Size W/D Area, Washer Hookup
Exterior
Exterior Feature Balcony, Covered Patio/Porch, Rain Gutters
Garage Spaces 2.0
Fence Full, Gate, Privacy, Wood
Community Features Club House, Community Pool, Curbs, Greenbelt, Jogging Path/Bike Path, Park, Playground, Pool, Sidewalks
Utilities Available City Sewer, City Water, Concrete, Curbs, Sidewalk
Roof Type Composition,Shingle
Garage Yes
Building
Lot Description Interior Lot, Landscaped, Park View, Subdivision
Story Two
Foundation Slab
Structure Type Brick
Schools
Elementary Schools Judith Harlow
Middle Schools Anna
High Schools Anna
School District Anna Isd
Others
Ownership Ask Agent
Financing Conventional
Read Less Info
Want to know what your home might be worth? Contact us for a FREE valuation!

Our team is ready to help you sell your home for the highest possible price ASAP

©2024 North Texas Real Estate Information Systems.
Bought with Russell Rhodes • Berkshire HathawayHS PenFed TX







