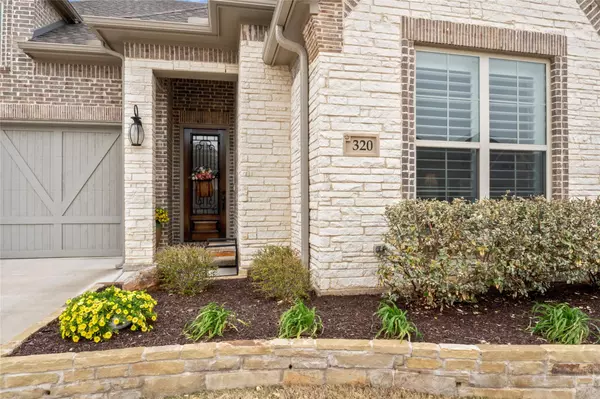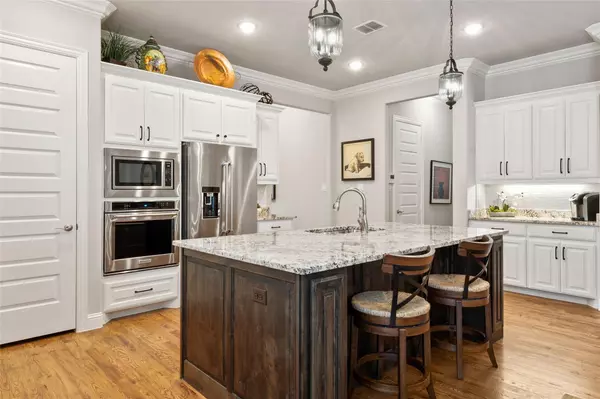$675,000
For more information regarding the value of a property, please contact us for a free consultation.
4 Beds
3 Baths
2,525 SqFt
SOLD DATE : 04/14/2023
Key Details
Property Type Single Family Home
Sub Type Single Family Residence
Listing Status Sold
Purchase Type For Sale
Square Footage 2,525 sqft
Price per Sqft $267
Subdivision Riverdance Ph 2
MLS Listing ID 20261315
Sold Date 04/14/23
Style Traditional
Bedrooms 4
Full Baths 3
HOA Fees $68/ann
HOA Y/N Mandatory
Year Built 2019
Annual Tax Amount $11,900
Lot Size 5,749 Sqft
Acres 0.132
Property Description
Impeccably maintained 4 bedroom 3 bath one story in popular Riverdance neighborhood loaded with upgrades & custom features today's buyers are longing for. Built by West Point Homes the Michie Plan offers an open concept design with private office, dining room, living room & separate laundry with sink & room for a fridge. The light, bright kitchen features white custom cabinets with granite counters, ss appliances, gas stove top, & large island. The owners suite is oversized with a sitting area and features an exquisite ensuite bath with white cabinets, marble counters, soaking tub, separate shower and large walk-in closet. Other highlights include gorgeous hand scraped hardwood floors, plantation shutters, designer lighting, custom garage shelving, and fabulous patio with custom retractable awning & partial lake views. THIS HOME IS TRULY A RARE FIND! NEW roof & gutters 7-21. Close to Bear Creek Park & just 20 min from DFW Intl Airport with award winning Keller ISD.
Location
State TX
County Tarrant
Direction Please use GPS
Rooms
Dining Room 1
Interior
Interior Features Cable TV Available, Decorative Lighting, Flat Screen Wiring, High Speed Internet Available, Kitchen Island, Open Floorplan, Pantry, Walk-In Closet(s)
Heating Central, Natural Gas
Cooling Ceiling Fan(s), Central Air, Electric, Zoned
Flooring Carpet, Ceramic Tile, Wood
Fireplaces Number 1
Fireplaces Type Gas Logs, Gas Starter, Living Room, Stone
Appliance Dishwasher, Disposal, Electric Oven, Gas Cooktop, Gas Water Heater, Microwave, Plumbed For Gas in Kitchen
Heat Source Central, Natural Gas
Laundry Electric Dryer Hookup, Utility Room, Full Size W/D Area, Stacked W/D Area, Washer Hookup
Exterior
Exterior Feature Awning(s), Rain Gutters, Lighting
Garage Spaces 2.0
Utilities Available Cable Available, City Sewer, City Water, Concrete, Curbs, Electricity Connected, Individual Gas Meter, Individual Water Meter
Roof Type Composition
Garage Yes
Building
Lot Description Greenbelt, Landscaped, Sprinkler System, Subdivision, Water/Lake View
Story One
Foundation Slab
Structure Type Brick,Rock/Stone
Schools
Elementary Schools Kellerharv
Middle Schools Keller
High Schools Keller
School District Keller Isd
Others
Acceptable Financing Cash, Conventional
Listing Terms Cash, Conventional
Financing Conventional
Read Less Info
Want to know what your home might be worth? Contact us for a FREE valuation!

Our team is ready to help you sell your home for the highest possible price ASAP

©2024 North Texas Real Estate Information Systems.
Bought with Carol Russo • Compass RE Texas, LLC







