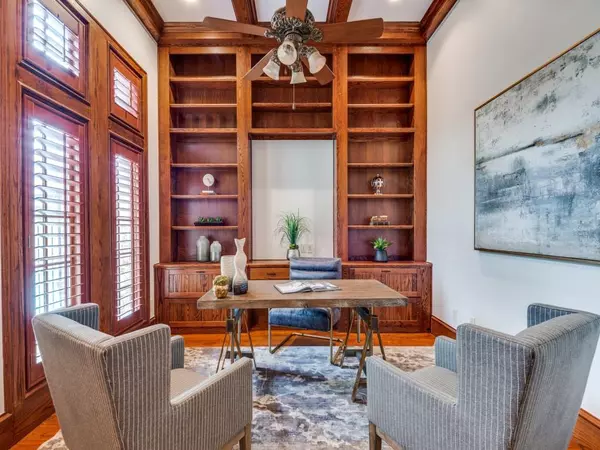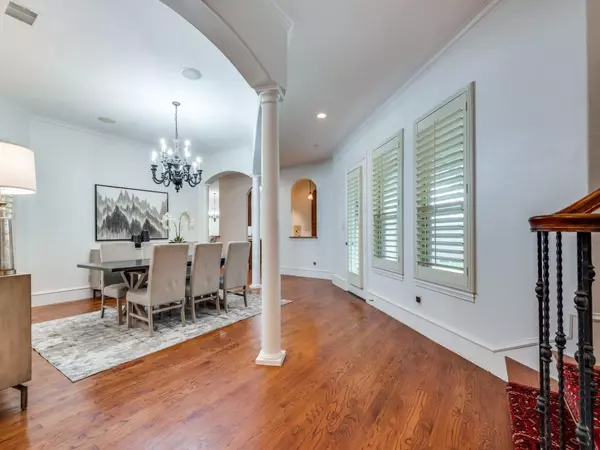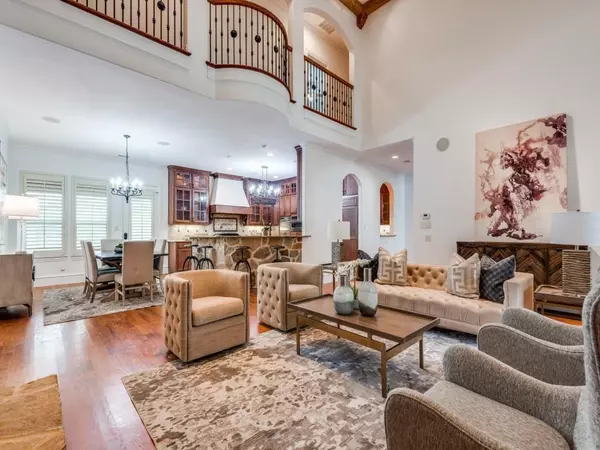$1,075,000
For more information regarding the value of a property, please contact us for a free consultation.
4 Beds
6 Baths
4,832 SqFt
SOLD DATE : 04/20/2023
Key Details
Property Type Single Family Home
Sub Type Single Family Residence
Listing Status Sold
Purchase Type For Sale
Square Footage 4,832 sqft
Price per Sqft $222
Subdivision Chase At Stonebriar The
MLS Listing ID 20270561
Sold Date 04/20/23
Bedrooms 4
Full Baths 4
Half Baths 2
HOA Fees $65
HOA Y/N Mandatory
Year Built 2004
Annual Tax Amount $19,658
Lot Size 0.370 Acres
Acres 0.37
Property Description
This high-quality traditional home features every amenity! Open concept family living with large fireplace, vaulted ceilings, wet bar and large butler's pantry with chef’s kitchen. Spacious master suite downstairs off of the pool offers separate vanities and closets with jetted tub and safe room. Also downstairs is large formal dining room, paneled private office, and guest suite. Two bedrooms upstairs with ensuite baths. A game room and theater with wet bar make this the perfect family home for entertaining. Covered patio off the family room offers drop down screens and overlooks the sparkling pool. The turfed backyard boasts a summer kitchen with new Bull grill, water feature, fireplace and putting green. Enjoy your morning coffee on the private patio off the breakfast room. Three car garage, elevator, wired for Smart Home system, new security cameras, fresh paint throughout and more. Conveniently located in The Chase at Stonebriar, near Stonebriar Country Club and Legacy West.
Location
State TX
County Collin
Community Sidewalks, Other
Direction from the Toll Road, go west on Legacy. Right on Wendover. Right on Chelsea and right on Braemar.
Rooms
Dining Room 2
Interior
Interior Features Built-in Features, Built-in Wine Cooler, Eat-in Kitchen, Elevator, High Speed Internet Available, Open Floorplan, Vaulted Ceiling(s), Walk-In Closet(s), Wet Bar
Heating Central, Electric
Cooling Central Air, Electric
Flooring Hardwood
Fireplaces Number 2
Fireplaces Type Family Room
Appliance Commercial Grade Range, Commercial Grade Vent, Dishwasher, Disposal, Gas Cooktop, Gas Oven, Gas Range, Ice Maker, Refrigerator
Heat Source Central, Electric
Exterior
Exterior Feature Attached Grill, Covered Patio/Porch, Lighting, Outdoor Grill, Outdoor Kitchen, Other
Garage Spaces 3.0
Fence Back Yard, Electric, Front Yard, Wood
Pool Heated, In Ground, Private
Community Features Sidewalks, Other
Utilities Available Alley, City Sewer, City Water, Curbs
Roof Type Shingle
Garage Yes
Private Pool 1
Building
Lot Description Corner Lot, Cul-De-Sac
Story Two
Foundation Slab
Structure Type Brick
Schools
Elementary Schools Sparks
Middle Schools Hunt
High Schools Frisco
School District Frisco Isd
Others
Restrictions None
Ownership See Agent
Financing Conventional
Read Less Info
Want to know what your home might be worth? Contact us for a FREE valuation!

Our team is ready to help you sell your home for the highest possible price ASAP

©2024 North Texas Real Estate Information Systems.
Bought with Kay Cheek • Ebby Halliday, REALTORS







