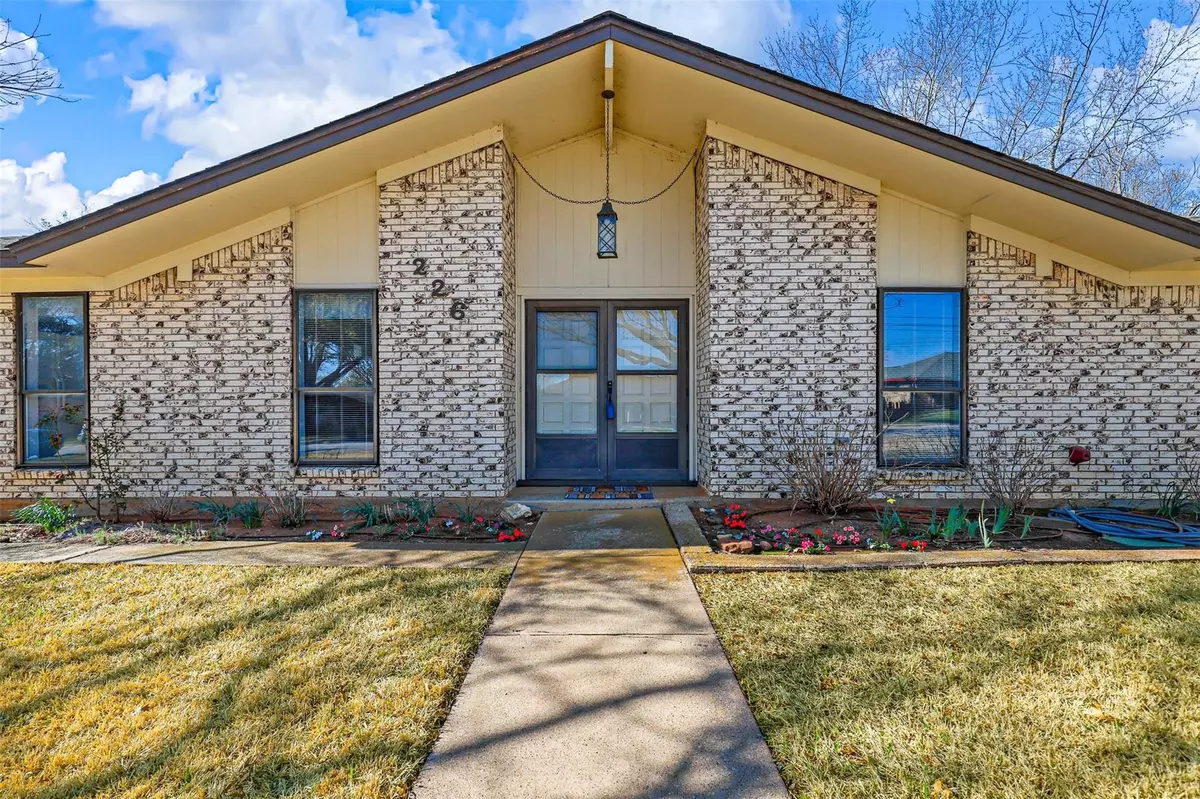$399,000
For more information regarding the value of a property, please contact us for a free consultation.
4 Beds
2 Baths
1,898 SqFt
SOLD DATE : 04/20/2023
Key Details
Property Type Single Family Home
Sub Type Single Family Residence
Listing Status Sold
Purchase Type For Sale
Square Footage 1,898 sqft
Price per Sqft $210
Subdivision Village Estates 2
MLS Listing ID 20279085
Sold Date 04/20/23
Style Ranch
Bedrooms 4
Full Baths 2
HOA Y/N None
Year Built 1979
Annual Tax Amount $5,943
Lot Size 0.344 Acres
Acres 0.344
Property Description
Come see this 4 bed, 2 bath, one story home located perfectly in Highland Village! This home sits on just over a third of an acre, the yard and landscaping is beautifully kept. This well kept home features a 23' x 30' detached garage along with the original garage. The spacious detached garage can be used as a shop, extra car storage, or both. The original garage could be easily finished out to add 400 sf of living. Bring your decorating touch to this home, it is a blank slate ready for your personal touch. The large living room overlooks the dining room and includes a central fireplace. The kitchen flows into a well lit breakfast nook. The bedrooms are spacious and have great closet space. Don't let this one go, come see it today!
Location
State TX
County Denton
Community Greenbelt, Jogging Path/Bike Path, Lake, Park, Playground
Direction From 35E go west on FM 407 Turn right on Sellmeyer then left on Malibu. Home will be on the left.
Rooms
Dining Room 2
Interior
Interior Features Cable TV Available, Decorative Lighting, Eat-in Kitchen, High Speed Internet Available, Open Floorplan, Vaulted Ceiling(s), Walk-In Closet(s)
Heating Central
Cooling Ceiling Fan(s), Central Air, Electric
Flooring Carpet, Linoleum
Fireplaces Number 1
Fireplaces Type Brick, Family Room, Gas, Gas Logs, Insert, Living Room
Equipment Irrigation Equipment
Appliance Dishwasher, Disposal, Electric Range, Microwave, Double Oven
Heat Source Central
Laundry Gas Dryer Hookup, Utility Room, Full Size W/D Area, Washer Hookup
Exterior
Exterior Feature Rain Gutters, Private Yard, Uncovered Courtyard
Garage Spaces 4.0
Fence Wood
Community Features Greenbelt, Jogging Path/Bike Path, Lake, Park, Playground
Utilities Available All Weather Road, City Sewer, City Water, Co-op Electric, Concrete, Curbs, Electricity Connected, Individual Gas Meter, Individual Water Meter, Natural Gas Available, Overhead Utilities
Roof Type Asphalt,Composition
Garage Yes
Building
Lot Description Few Trees, Interior Lot, Landscaped, Lrg. Backyard Grass, Many Trees
Story One
Foundation Slab
Structure Type Brick
Schools
Elementary Schools Highland Village
Middle Schools Briarhill
High Schools Marcus
School District Lewisville Isd
Others
Restrictions No Known Restriction(s)
Ownership See Tax
Acceptable Financing Cash, Conventional, FHA, VA Loan
Listing Terms Cash, Conventional, FHA, VA Loan
Financing Conventional
Special Listing Condition Survey Available
Read Less Info
Want to know what your home might be worth? Contact us for a FREE valuation!

Our team is ready to help you sell your home for the highest possible price ASAP

©2024 North Texas Real Estate Information Systems.
Bought with Valerie Neely • Dave Perry Miller Real Estate







