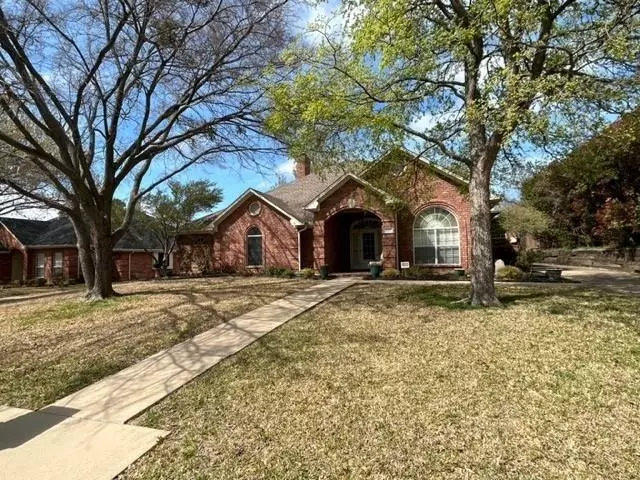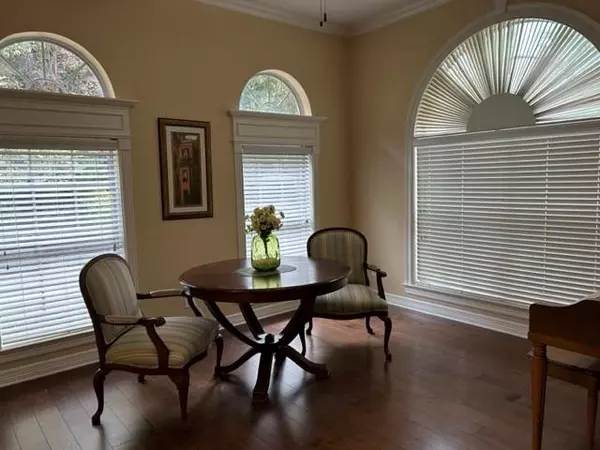$459,900
For more information regarding the value of a property, please contact us for a free consultation.
3 Beds
3 Baths
2,474 SqFt
SOLD DATE : 04/21/2023
Key Details
Property Type Single Family Home
Sub Type Single Family Residence
Listing Status Sold
Purchase Type For Sale
Square Footage 2,474 sqft
Price per Sqft $185
Subdivision Whitney Park Add
MLS Listing ID 20284972
Sold Date 04/21/23
Style Traditional
Bedrooms 3
Full Baths 2
Half Baths 1
HOA Y/N None
Year Built 1991
Annual Tax Amount $6,849
Lot Size 10,236 Sqft
Acres 0.235
Property Description
Multiple offers, deadline 6 pm 4-3-23 Immaculate Condition with many updates!! From the graceful entry you step on to beautiful wood floors and into a huge comfortable living area with fireplace & views of rear manicured yard. To the right is an area for formal dining or owner used as large second living area-study. Large open kitchen with granite, island and lovely updated fixtures leads to spacious dining area viewing rear. Bath and separate laundry room off kitchen area. Master is at the rear left side of home with french door opening to large covered patio and extensive views of beautiful landscaped yard. Master bed and bath have been updated and are very appealing and the huge closet with builtins quite desirable.Other bedrooms are on the front left of home with large closets and full bath.More info and pics coming soon. Showings begin approximately 4-1-23.No Survey-buyer to purchase if needed.Name on contract should be: Estate of Bonnie Bacon-Deborah Flaming-executrix
Location
State TX
County Denton
Direction Lillian Miller to Southridge-right, next left is Lynhurst, follow down 3 blocks cross over Pennsylvania and house is on right
Rooms
Dining Room 2
Interior
Interior Features Cable TV Available, Decorative Lighting, Granite Counters, High Speed Internet Available, Kitchen Island, Pantry
Heating Central, Natural Gas
Cooling Ceiling Fan(s), Central Air, Electric
Flooring Carpet, Ceramic Tile, Hardwood, Wood
Fireplaces Number 1
Fireplaces Type Gas, Gas Starter, Living Room
Appliance Dishwasher, Disposal, Electric Cooktop, Electric Oven, Gas Water Heater, Ice Maker, Microwave, Double Oven, Refrigerator, Other
Heat Source Central, Natural Gas
Laundry Electric Dryer Hookup, Utility Room, Full Size W/D Area, Washer Hookup, Other
Exterior
Exterior Feature Covered Patio/Porch, Rain Gutters, Other
Garage Spaces 2.0
Fence Privacy, Wood
Utilities Available Cable Available, City Sewer, City Water, Concrete, Curbs, Individual Gas Meter, Individual Water Meter
Roof Type Composition
Garage Yes
Building
Lot Description Interior Lot, Landscaped, Many Trees, Sprinkler System
Story One
Foundation Slab
Structure Type Brick
Schools
Elementary Schools Houston
School District Denton Isd
Others
Restrictions Deed
Ownership Estate
Acceptable Financing Cash, Conventional, FHA, Texas Vet, VA Loan
Listing Terms Cash, Conventional, FHA, Texas Vet, VA Loan
Financing Conventional
Read Less Info
Want to know what your home might be worth? Contact us for a FREE valuation!

Our team is ready to help you sell your home for the highest possible price ASAP

©2024 North Texas Real Estate Information Systems.
Bought with Jesse Woolery • ERA Cornerstone Realty







