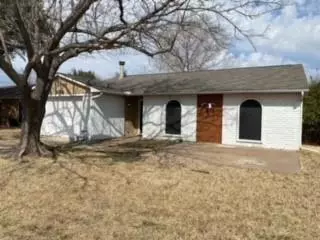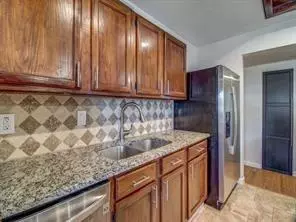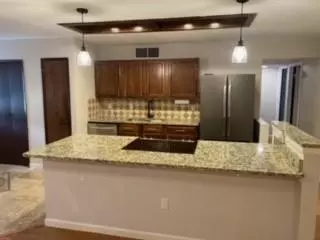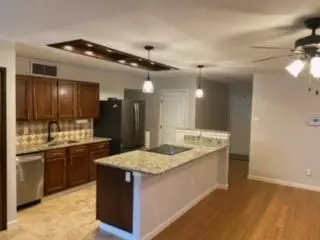$329,999
For more information regarding the value of a property, please contact us for a free consultation.
3 Beds
2 Baths
1,337 SqFt
SOLD DATE : 04/21/2023
Key Details
Property Type Single Family Home
Sub Type Single Family Residence
Listing Status Sold
Purchase Type For Sale
Square Footage 1,337 sqft
Price per Sqft $246
Subdivision Colony 8
MLS Listing ID 20248645
Sold Date 04/21/23
Style Traditional
Bedrooms 3
Full Baths 2
HOA Y/N None
Year Built 1974
Annual Tax Amount $6,145
Lot Size 7,143 Sqft
Acres 0.164
Property Description
Welcome to your updated home that features a gorgeous corner stone fireplace, wood flooring that flows throughout the large living room and hallway. Updated kitchen opens to the living area and offers a breakfast bar, granite countertops, stone backsplash, 18inch flooring laid in a Versailles pattern, stainless steel appliances which includes a smooth top range! Both bathrooms have been updated with granite, framed mirrors and 18inch tile. Freshly painted throughout. Central heater replaced 2018. Roof replaced 2017. Large backyard with plenty of room for entertaining. Wonderful family home on a nice, widened street! Amazing location close both elementary and middle schools and to 121, Grand Scape, entertainment and shopping.
Location
State TX
County Denton
Direction Directions: North on Paige from 121. Past South Colony Blvd. Left on Nash. Sign in yard.
Rooms
Dining Room 1
Interior
Interior Features Built-in Features, Cable TV Available, Decorative Lighting, Flat Screen Wiring, Granite Counters, High Speed Internet Available, Open Floorplan, Pantry, Walk-In Closet(s)
Heating Central, Electric, Fireplace(s)
Cooling Ceiling Fan(s), Central Air, Electric
Flooring Carpet, Ceramic Tile, Laminate, Wood
Fireplaces Number 1
Fireplaces Type Living Room
Equipment Satellite Dish
Appliance Dishwasher, Disposal, Electric Range, Electric Water Heater, Refrigerator
Heat Source Central, Electric, Fireplace(s)
Laundry Electric Dryer Hookup, In Kitchen, Utility Room, Full Size W/D Area, Washer Hookup
Exterior
Exterior Feature Covered Patio/Porch
Garage Spaces 1.0
Fence Wood
Utilities Available City Sewer, City Water, Concrete, Curbs, Electricity Connected, Sidewalk, Underground Utilities
Roof Type Composition
Garage Yes
Building
Lot Description Interior Lot, Landscaped, Level, Subdivision
Story One
Foundation Slab
Structure Type Brick
Schools
Elementary Schools Peters Colony
School District Lewisville Isd
Others
Ownership Ask agent
Acceptable Financing Cash, Conventional, FHA, VA Loan
Listing Terms Cash, Conventional, FHA, VA Loan
Financing FHA
Read Less Info
Want to know what your home might be worth? Contact us for a FREE valuation!

Our team is ready to help you sell your home for the highest possible price ASAP

©2024 North Texas Real Estate Information Systems.
Bought with Alyssa Ramsey • Dave Perry Miller Real Estate







