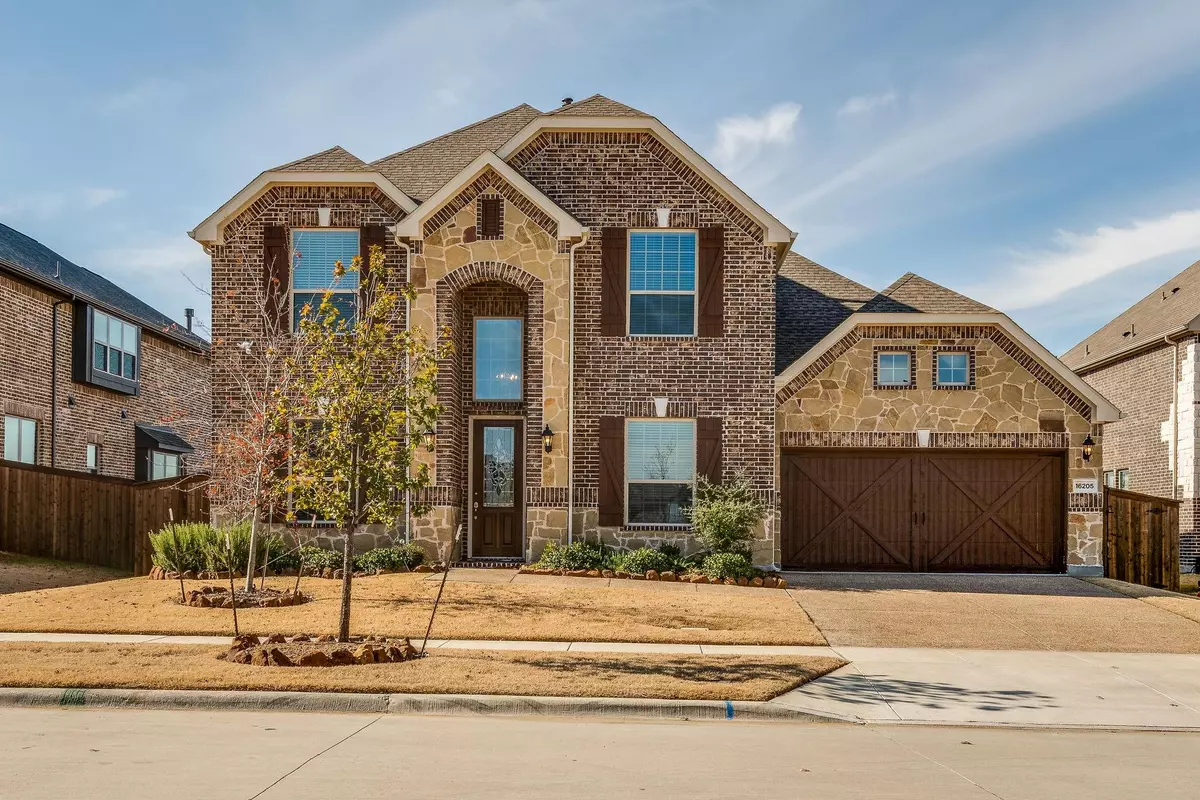$749,000
For more information regarding the value of a property, please contact us for a free consultation.
5 Beds
4 Baths
3,551 SqFt
SOLD DATE : 04/21/2023
Key Details
Property Type Single Family Home
Sub Type Single Family Residence
Listing Status Sold
Purchase Type For Sale
Square Footage 3,551 sqft
Price per Sqft $210
Subdivision Estates At Rockhill Ph I
MLS Listing ID 20267049
Sold Date 04/21/23
Style Traditional
Bedrooms 5
Full Baths 4
HOA Fees $72/ann
HOA Y/N Mandatory
Year Built 2017
Lot Size 8,145 Sqft
Acres 0.187
Property Description
Immaculate home in Estates of Rockhill. This stunning property boasts a two-story design, featuring five bedrooms and four bathrooms, alongside a thoughtfully crafted study, dining room, media room, game room, covered patio, and a decorated fireplace. With two bedrooms conveniently located on the lower level, along with two full bathrooms, this property provides the perfect blend of comfort and convenience. The luxurious kitchen features striking granite countertops, top-of-the-line GE stainless steel appliances, a built-in gas range, and electric oven, while the spacious breakfast area offers ample room for hosting guests. The crown molding in the home showcases an exceptional level of attention to detail and design. New Carpet. Located within the highly esteemed Frisco Independent School District, this home presents a highly sought-after investment opportunity. Home Faces East!
Location
State TX
County Denton
Community Jogging Path/Bike Path, Pool
Direction North on Dallas Tollway. Exit Panther Creek Parkway. Turn left on Panther Creek Parkway. Turn right on 423. Turn left on Rockhill Rd. Turn Left on Timber Creek Ln and Timber Creek becomes Barton Creek Ln
Rooms
Dining Room 1
Interior
Interior Features Cable TV Available, Decorative Lighting, High Speed Internet Available
Heating Central, Electric, Zoned
Cooling Central Air, Electric, Zoned
Flooring Carpet, Ceramic Tile, Wood
Fireplaces Number 1
Fireplaces Type Gas
Appliance Dishwasher, Disposal, Electric Oven, Gas Cooktop, Microwave, Double Oven
Heat Source Central, Electric, Zoned
Laundry Utility Room
Exterior
Exterior Feature Covered Patio/Porch, Rain Gutters
Garage Spaces 2.0
Fence Fenced, Wood
Community Features Jogging Path/Bike Path, Pool
Utilities Available City Sewer, City Water, Concrete, Curbs, Sidewalk, Underground Utilities
Roof Type Composition
Garage Yes
Building
Lot Description Few Trees, Landscaped, Sprinkler System, Subdivision
Story Two
Foundation Slab
Structure Type Brick,Fiber Cement,Rock/Stone
Schools
Elementary Schools Miller
Middle Schools Trent
High Schools Panther Creek
School District Frisco Isd
Others
Ownership Ask Agent
Acceptable Financing Cash, Conventional, FHA, VA Loan
Listing Terms Cash, Conventional, FHA, VA Loan
Financing Conventional
Read Less Info
Want to know what your home might be worth? Contact us for a FREE valuation!

Our team is ready to help you sell your home for the highest possible price ASAP

©2024 North Texas Real Estate Information Systems.
Bought with Frank Capovilla • Coldwell Banker Realty


