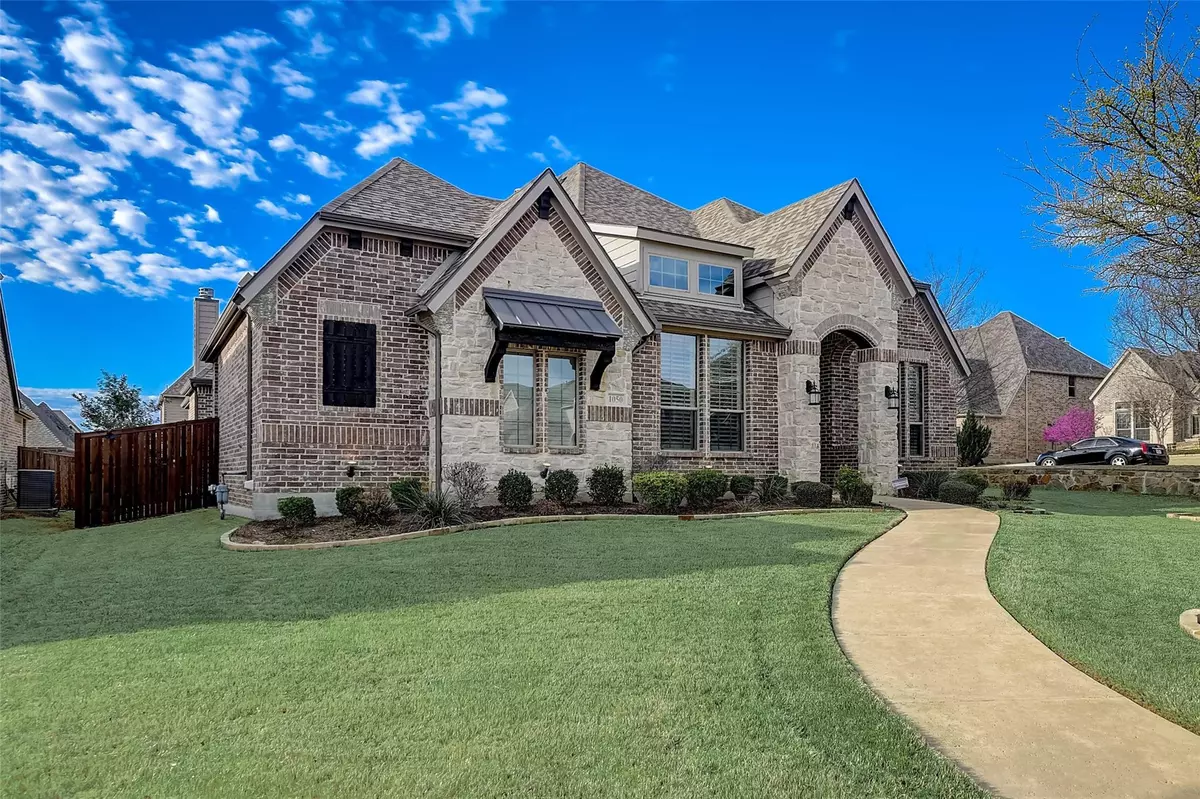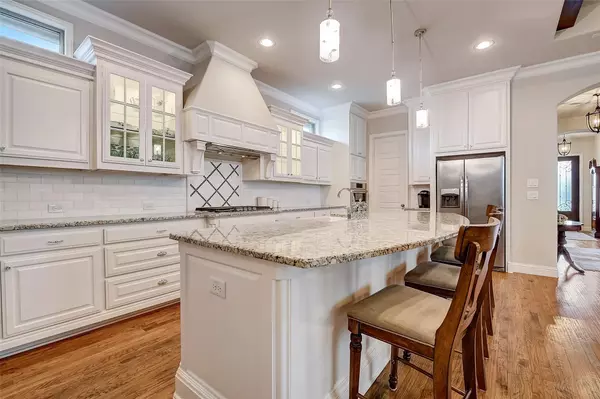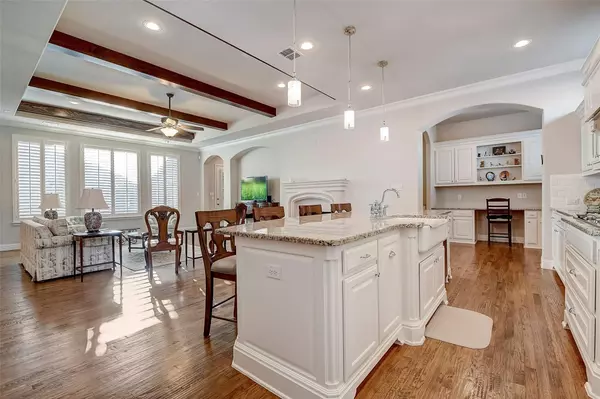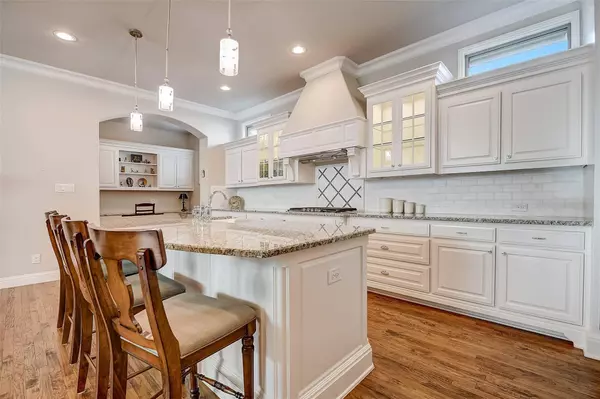$749,900
For more information regarding the value of a property, please contact us for a free consultation.
3 Beds
4 Baths
3,038 SqFt
SOLD DATE : 04/28/2023
Key Details
Property Type Single Family Home
Sub Type Single Family Residence
Listing Status Sold
Purchase Type For Sale
Square Footage 3,038 sqft
Price per Sqft $246
Subdivision Woodford Add
MLS Listing ID 20279378
Sold Date 04/28/23
Style Traditional
Bedrooms 3
Full Baths 3
Half Baths 1
HOA Fees $29
HOA Y/N Mandatory
Year Built 2015
Annual Tax Amount $12,628
Lot Size 10,193 Sqft
Acres 0.234
Property Description
Beautiful move-in ready home with great curb appeal in a highly sought after neighborhood! This three-bedroom house features high ceilings and tons of natural light. Office space as soon as you walk in perfect for working from home or can be used as an additional bedroom. Chefs will love this kitchen with stainless steel appliances, a large kitchen island for extra counter space, and tons of storage. The secluded primary suite boasts a spa-inspired ensuite bathroom with a large soaking tub, separate double vanities, and a Separate shower! Two additional bedrooms down the hall each with ensuite baths; a lovely powder room serves the main living area. Beautiful enclosed patio with a cozy fireplace leads you to the backyard which is perfect for entertaining. This one won't last long!
Location
State TX
County Tarrant
Direction Head east on Johnson Rd toward Johnson N Rufe Snow Dr, Turn right onto Stratton Dr, Turn right onto Woodford Dr
Rooms
Dining Room 1
Interior
Interior Features Decorative Lighting, High Speed Internet Available, Open Floorplan, Vaulted Ceiling(s)
Heating Central, Fireplace(s), Natural Gas
Cooling Central Air, Electric
Flooring Carpet, Hardwood, Tile
Fireplaces Number 1
Fireplaces Type Gas Logs, Gas Starter
Appliance Dishwasher, Disposal, Electric Oven, Gas Cooktop, Gas Water Heater, Microwave, Convection Oven
Heat Source Central, Fireplace(s), Natural Gas
Laundry Electric Dryer Hookup, Utility Room, Full Size W/D Area, Washer Hookup
Exterior
Exterior Feature Covered Patio/Porch
Garage Spaces 2.0
Fence Wood
Utilities Available City Sewer, City Water, Co-op Electric, Electricity Available, Electricity Connected, Individual Gas Meter, Individual Water Meter, Natural Gas Available
Roof Type Composition
Garage Yes
Building
Lot Description Corner Lot, Few Trees, Landscaped, Sprinkler System, Subdivision
Story One
Foundation Slab
Structure Type Brick,Stone Veneer
Schools
Elementary Schools Florence
Middle Schools Keller
High Schools Keller
School District Keller Isd
Others
Restrictions None
Ownership On File
Acceptable Financing Cash, Conventional, FHA, VA Loan
Listing Terms Cash, Conventional, FHA, VA Loan
Financing Conventional
Read Less Info
Want to know what your home might be worth? Contact us for a FREE valuation!

Our team is ready to help you sell your home for the highest possible price ASAP

©2024 North Texas Real Estate Information Systems.
Bought with David Hatch • Redline Realty, LLC







