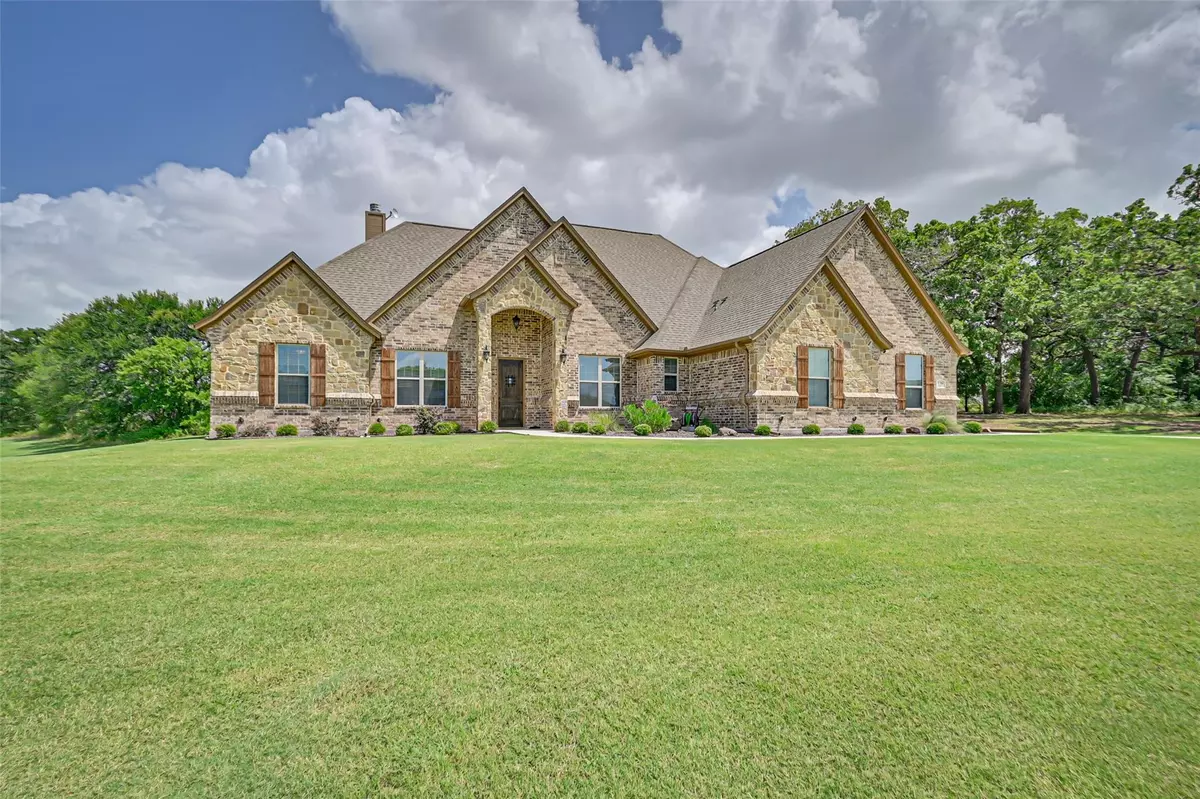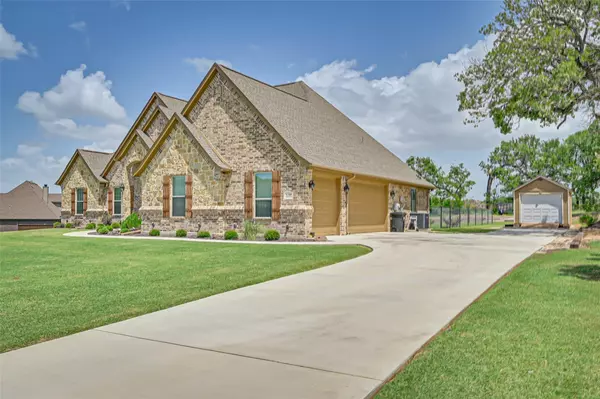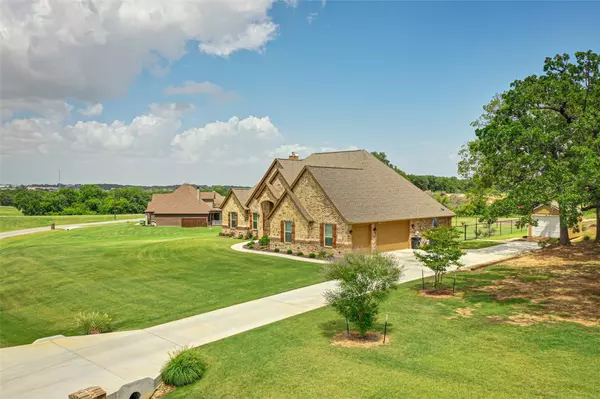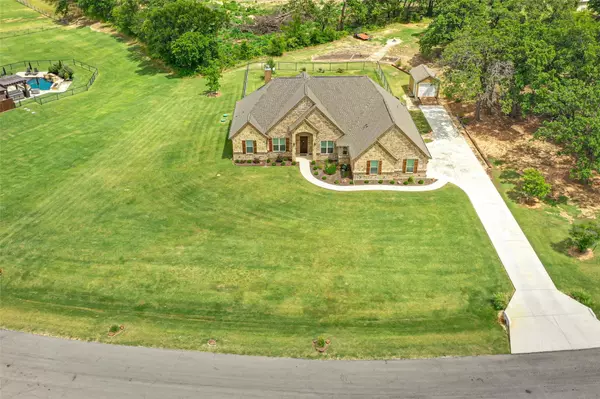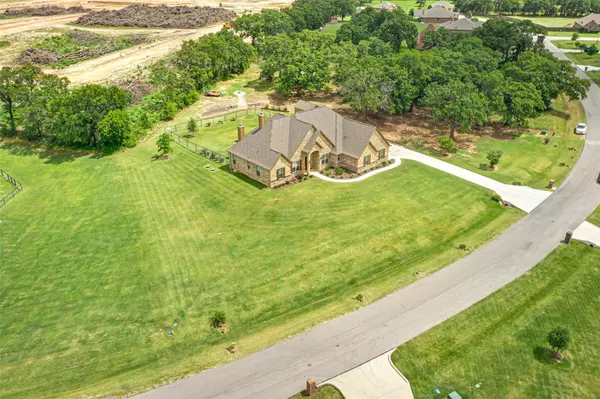$535,000
For more information regarding the value of a property, please contact us for a free consultation.
4 Beds
2 Baths
2,341 SqFt
SOLD DATE : 04/28/2023
Key Details
Property Type Single Family Home
Sub Type Single Family Residence
Listing Status Sold
Purchase Type For Sale
Square Footage 2,341 sqft
Price per Sqft $228
Subdivision Winding Creek Estates
MLS Listing ID 20275997
Sold Date 04/28/23
Style Traditional
Bedrooms 4
Full Baths 2
HOA Fees $18/ann
HOA Y/N Mandatory
Year Built 2018
Annual Tax Amount $9,517
Lot Size 1.182 Acres
Acres 1.182
Property Description
This beautiful one story custom home in sought after winding Creek Estates is tucked on a fantastic 1.2 acre lot. The home features incredible finish out and detailing throughout, Impressive custom cabinets, built ins, vaulted wood beamed ceilings, split bedrooms, office and huge laundry room. The open floorplan is perfect for entertaining with a large living room with stone fireplace that opens to the fantastic kitchen and has great views of the outdoor space. The kitchen has beautiful granite, double ovens and a walk-in pantry and large breakfast area. The owners suite is spacious with a bathroom that features granite, a walk in shower and separate garden tub. The backyard enjoys a large covered patio with a stone wood burning fireplace and a partially fenced lot that gives so much versatility. Plenty of room for a pool, a large shop, there are endless possibilities. 3 car oversized garage and workshop that is 16 X 12 are an added bonus. Great location, close to shopping and schools.
Location
State TX
County Parker
Direction From Hwy 199 Hwy, take 730 south to Winding Way, turn left on Winding Way to Champions Way
Rooms
Dining Room 1
Interior
Interior Features Built-in Features, Cable TV Available, Decorative Lighting, Flat Screen Wiring, Granite Counters, High Speed Internet Available, Open Floorplan, Pantry, Vaulted Ceiling(s), Walk-In Closet(s)
Heating Electric
Cooling Central Air
Flooring Carpet, Ceramic Tile
Fireplaces Number 2
Fireplaces Type Stone, Wood Burning
Appliance Dishwasher, Disposal, Electric Cooktop, Electric Oven, Microwave, Double Oven
Heat Source Electric
Laundry Electric Dryer Hookup, Utility Room, Full Size W/D Area, Washer Hookup
Exterior
Exterior Feature Covered Patio/Porch, Rain Gutters, Outdoor Living Center
Garage Spaces 3.0
Fence Pipe, Wrought Iron
Utilities Available Aerobic Septic, Cable Available, City Water
Roof Type Composition
Garage Yes
Building
Lot Description Acreage, Landscaped, Sprinkler System, Subdivision
Story One
Foundation Slab
Structure Type Brick
Schools
Elementary Schools Cross Timbers
School District Azle Isd
Others
Acceptable Financing Cash, Conventional, FHA, VA Loan
Listing Terms Cash, Conventional, FHA, VA Loan
Financing Cash
Read Less Info
Want to know what your home might be worth? Contact us for a FREE valuation!

Our team is ready to help you sell your home for the highest possible price ASAP

©2024 North Texas Real Estate Information Systems.
Bought with Sandra Hemmerling • RE/MAX Trinity


