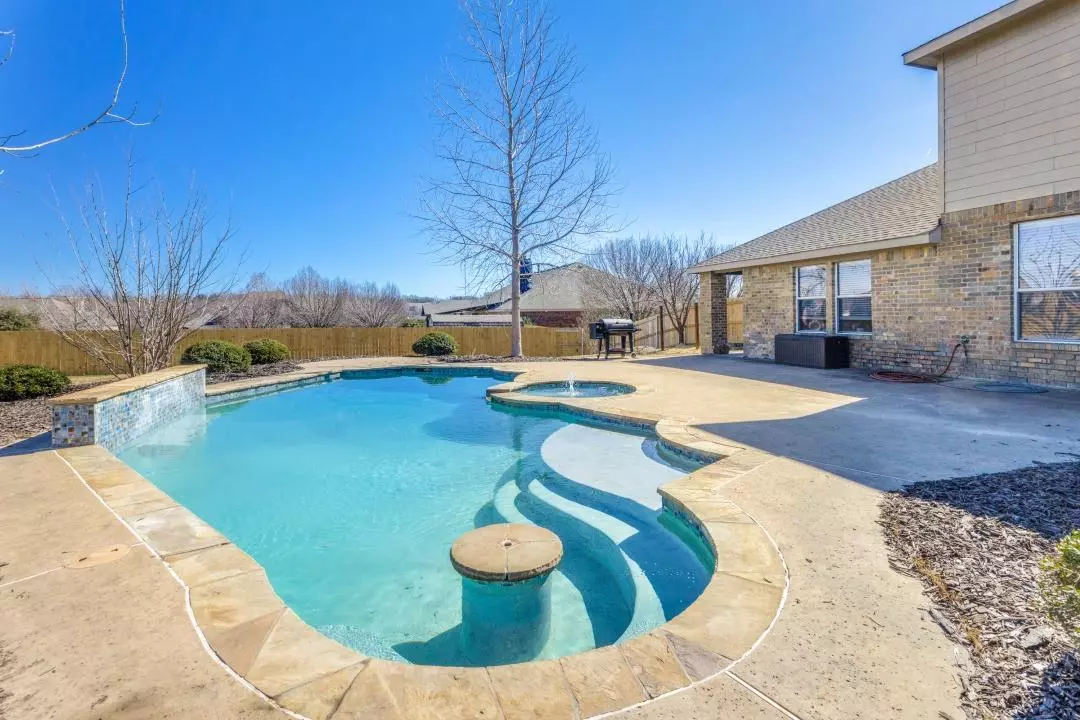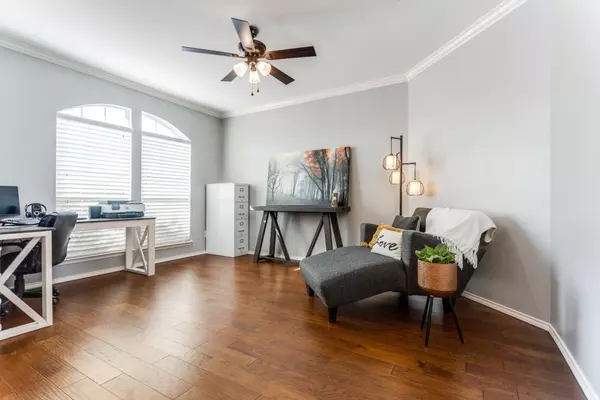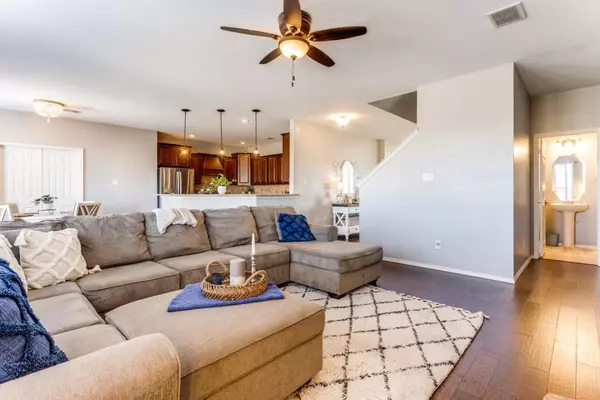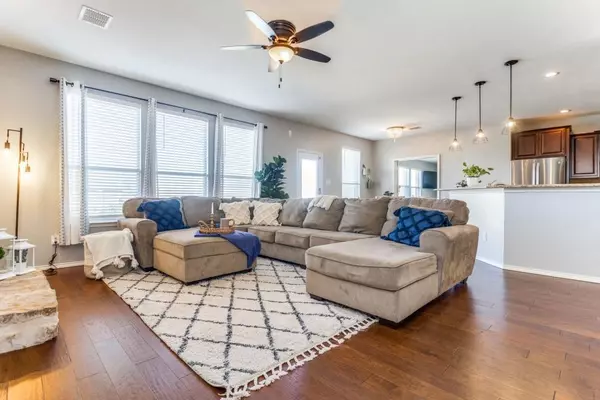$638,500
For more information regarding the value of a property, please contact us for a free consultation.
5 Beds
4 Baths
4,114 SqFt
SOLD DATE : 05/01/2023
Key Details
Property Type Single Family Home
Sub Type Single Family Residence
Listing Status Sold
Purchase Type For Sale
Square Footage 4,114 sqft
Price per Sqft $155
Subdivision Riding Club Estates Ph One
MLS Listing ID 20261695
Sold Date 05/01/23
Bedrooms 5
Full Baths 3
Half Baths 1
HOA Fees $26/ann
HOA Y/N Mandatory
Year Built 2003
Annual Tax Amount $7,306
Lot Size 0.601 Acres
Acres 0.601
Property Description
Check out this beauty! Nestled away on over half an acre, in Riding Club Estates you'll find this lovely 5 bedroom, 3.5 bathroom home. Extremely open concept with Master suite on first floor. Spacious, gourmet kitchen with custom cabinetry. Beautiful granite counter tops with travertine backsplash. Stainless appliances with gas range. Kitchen, opens to living area with gas start, wood burning fireplace. This home boasts a formal dining and study. Master suite offers an adorable window seat with tons of natural light. Master ensuite has his and her vanities with garden tub and separate shower, large walk in closet! The beautiful staircase leads you to the generous sized secondary bedrooms and full bathroom. Secondary living room or game room with full bathroom (could easily be turned into another master suite). Relax and unwind in your backyard oasis! Charming salt water swimming pool with attached spa and water features. Storage shed. Garage is every mans dream! This is a MUST SEE!
Location
State TX
County Rockwall
Direction Stodghill to Riding Club to Clydesdale
Rooms
Dining Room 2
Interior
Interior Features Cable TV Available, Chandelier, Decorative Lighting, Eat-in Kitchen, Flat Screen Wiring, Granite Counters, High Speed Internet Available, Open Floorplan, Pantry, Walk-In Closet(s)
Heating Central, Electric
Cooling Central Air, Electric
Flooring Carpet, Ceramic Tile, Hardwood
Fireplaces Number 1
Fireplaces Type Gas, Wood Burning
Appliance Dishwasher, Disposal, Gas Range, Microwave
Heat Source Central, Electric
Exterior
Exterior Feature Storage
Garage Spaces 2.0
Fence Back Yard, Privacy
Pool Gunite, Heated, In Ground, Salt Water, Separate Spa/Hot Tub, Water Feature
Utilities Available Aerobic Septic, City Water
Roof Type Composition
Garage Yes
Private Pool 1
Building
Lot Description Few Trees, Interior Lot, Landscaped, Lrg. Backyard Grass
Story Two
Foundation Slab
Structure Type Brick,Siding,Stone Veneer
Schools
Elementary Schools Dobbs
Middle Schools Herman E Utley
High Schools Rockwall
School District Rockwall Isd
Others
Ownership NONE
Financing VA
Read Less Info
Want to know what your home might be worth? Contact us for a FREE valuation!

Our team is ready to help you sell your home for the highest possible price ASAP

©2024 North Texas Real Estate Information Systems.
Bought with Scott Dearmore • Orchard Brokerage







