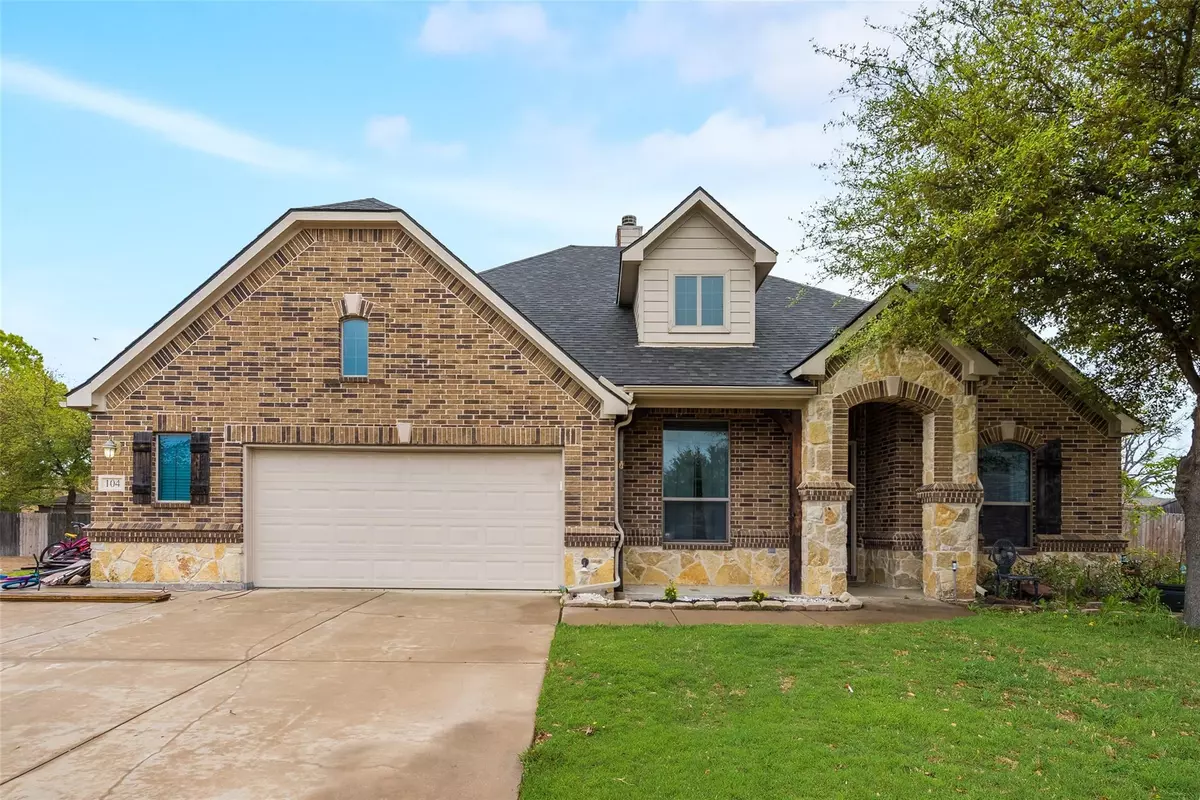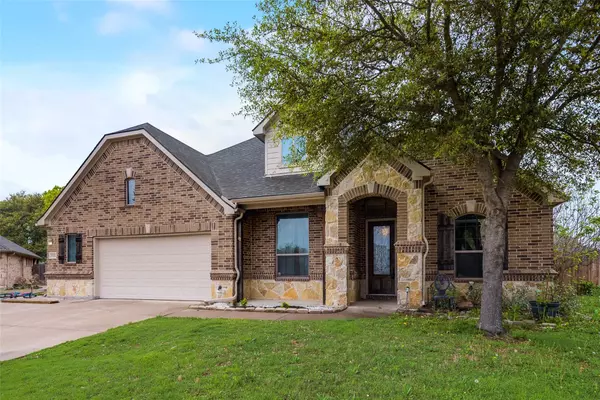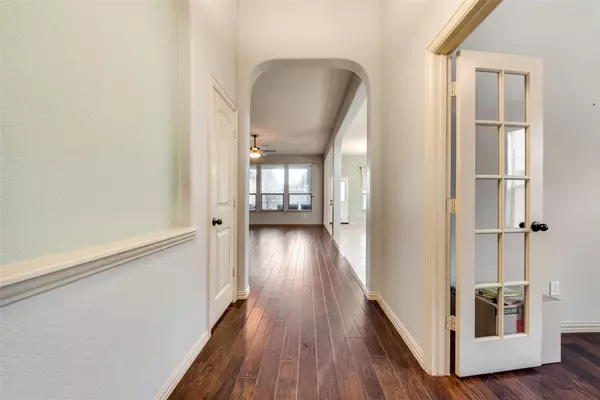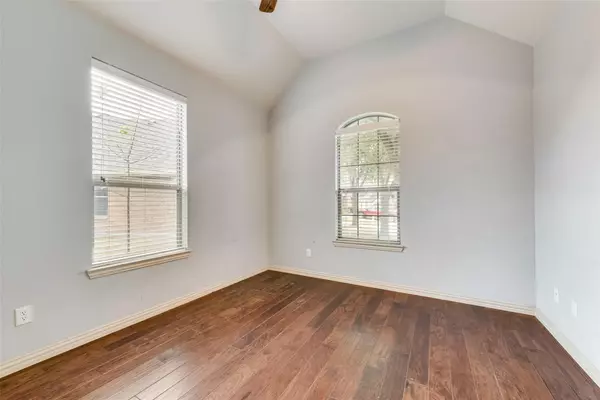$425,000
For more information regarding the value of a property, please contact us for a free consultation.
4 Beds
3 Baths
2,795 SqFt
SOLD DATE : 05/05/2023
Key Details
Property Type Single Family Home
Sub Type Single Family Residence
Listing Status Sold
Purchase Type For Sale
Square Footage 2,795 sqft
Price per Sqft $152
Subdivision Park Place
MLS Listing ID 20287373
Sold Date 05/05/23
Bedrooms 4
Full Baths 3
HOA Y/N None
Year Built 2011
Annual Tax Amount $8,899
Lot Size 0.280 Acres
Acres 0.28
Property Description
Beautiful 2 story home in Cul de sac! Stunning curb appeal with stone, front porch, and glass with iron front door. Wood floors adorn the entry, halls, study, & family room. Corner fireplace in family. Gourmet kitchen with granite counters, center open island, pendant lights, & stainless apps. Primary Bedroom is perfect for king size furniture. Primary bath with dual sinks, separate shower, & garden jetted tub. Large Backyard with covered patio and fan is perfect for outdoor living & entertaining. Oversized 2.5 car garage. This home is a MUST SEE!
Location
State TX
County Ellis
Direction Use GPS
Rooms
Dining Room 1
Interior
Interior Features Cable TV Available
Heating Central, Electric
Cooling Central Air, Electric
Flooring Carpet, Ceramic Tile, Wood
Fireplaces Number 1
Fireplaces Type Wood Burning
Appliance Electric Cooktop
Heat Source Central, Electric
Exterior
Garage Spaces 2.0
Utilities Available City Sewer, City Water
Roof Type Composition
Garage Yes
Building
Story Two
Foundation Slab
Structure Type Brick
Schools
Elementary Schools Margaret Felty
High Schools Waxahachie
School District Waxahachie Isd
Others
Ownership See offer instructions
Acceptable Financing Cash, Conventional, FHA, VA Loan
Listing Terms Cash, Conventional, FHA, VA Loan
Financing FHA
Read Less Info
Want to know what your home might be worth? Contact us for a FREE valuation!

Our team is ready to help you sell your home for the highest possible price ASAP

©2024 North Texas Real Estate Information Systems.
Bought with Krissy Mireles • eXp Realty LLC







