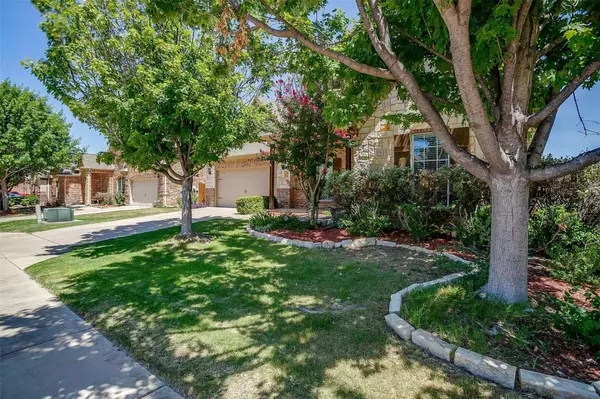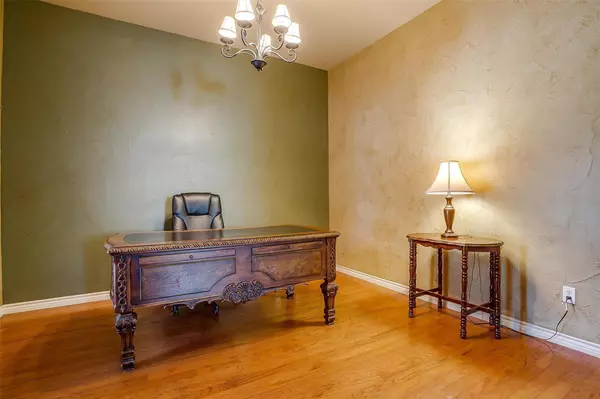$387,000
For more information regarding the value of a property, please contact us for a free consultation.
3 Beds
3 Baths
3,194 SqFt
SOLD DATE : 05/10/2023
Key Details
Property Type Single Family Home
Sub Type Single Family Residence
Listing Status Sold
Purchase Type For Sale
Square Footage 3,194 sqft
Price per Sqft $121
Subdivision West Bend North Add
MLS Listing ID 20215655
Sold Date 05/10/23
Style Traditional
Bedrooms 3
Full Baths 2
Half Baths 1
HOA Fees $37/ann
HOA Y/N Mandatory
Year Built 2006
Annual Tax Amount $8,993
Lot Size 8,276 Sqft
Acres 0.19
Property Description
What a fabulous house! Boasting an open floor plan, this house is perfect for entertaining. The chef's kitchen has an amazing amount of counter space and cabinets, granite countertops as well space for a coffee bar. The kitchen opens to the large living area as well as to a dining area. With the stone fireplace as its focal point, the light and bright living area is the perfect spot to hang out with friends and family. The spacious primary suite has space for a sitting area and is the perfect spot to relax after a long day. Both of the well sized secondary bedrooms are split from the primary bedroom and share a full bathroom. On the second floor is the media room, oversized game room that could also be utilized as a fourth bedroom. Additionally on the second floor is a lovely powder bathroom. The large backyard has a covered patio and is perfect for kids to play and for entertaining. The location can't be beat with its close proximity to well rated schools and shopping & commuting.
Location
State TX
County Johnson
Direction From Edgehill, Left on Catherine Lane.
Rooms
Dining Room 2
Interior
Interior Features Cable TV Available, Cathedral Ceiling(s), Decorative Lighting, Granite Counters, High Speed Internet Available, Open Floorplan, Pantry
Heating Electric
Cooling Central Air
Flooring Carpet, Ceramic Tile, Wood
Fireplaces Number 1
Fireplaces Type Stone, Wood Burning
Appliance Dishwasher, Disposal, Electric Range, Microwave
Heat Source Electric
Laundry Electric Dryer Hookup, Utility Room, Full Size W/D Area, Washer Hookup
Exterior
Garage Spaces 2.0
Fence Wood
Utilities Available City Sewer, City Water
Roof Type Composition
Garage Yes
Building
Lot Description Few Trees, Interior Lot, Sprinkler System, Subdivision
Story Two
Foundation Slab
Structure Type Brick,Rock/Stone
Schools
Elementary Schools Frazier
Middle Schools Hughes
High Schools Burleson
School District Burleson Isd
Others
Ownership Danielle Hunt
Acceptable Financing Cash, Conventional, FHA, VA Loan
Listing Terms Cash, Conventional, FHA, VA Loan
Financing Conventional
Read Less Info
Want to know what your home might be worth? Contact us for a FREE valuation!

Our team is ready to help you sell your home for the highest possible price ASAP

©2024 North Texas Real Estate Information Systems.
Bought with Joseph Costa • Jason Mitchell Real Estate TX







