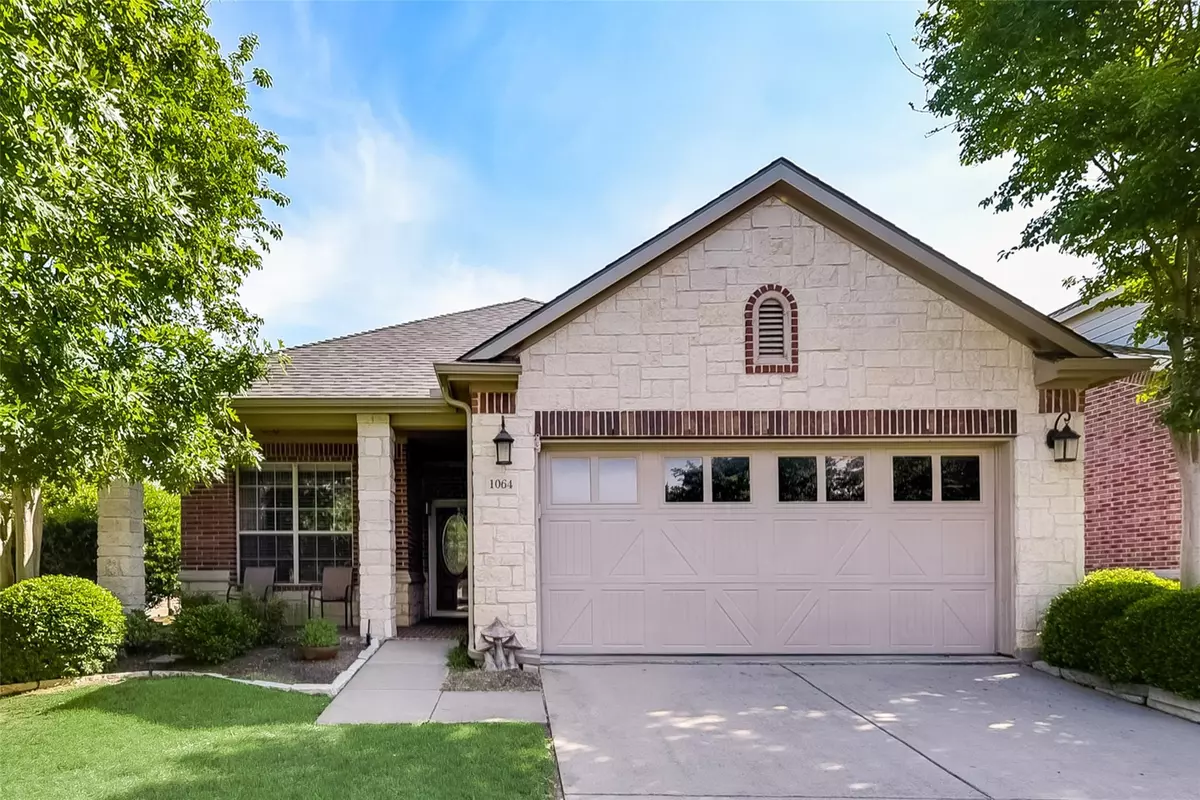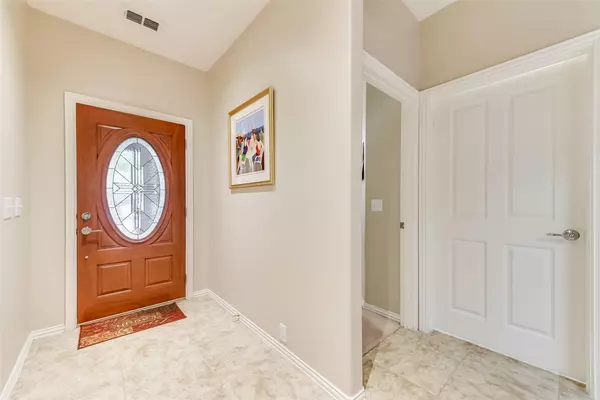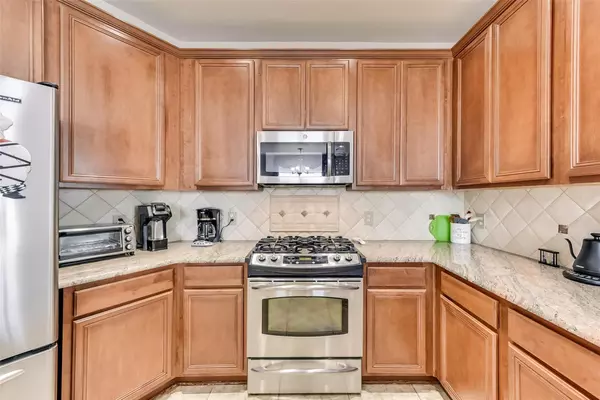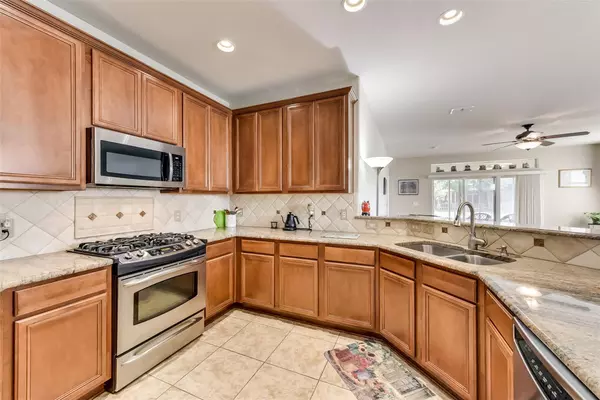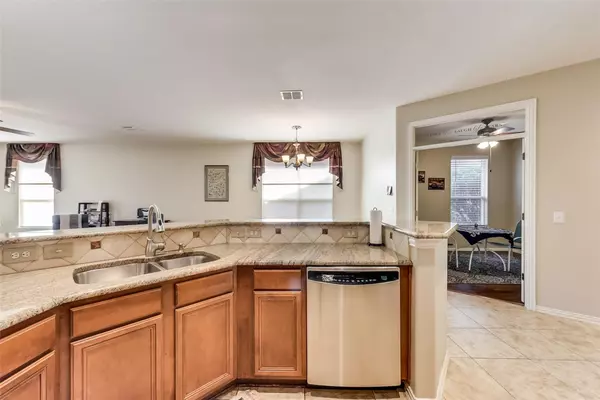$470,000
For more information regarding the value of a property, please contact us for a free consultation.
3 Beds
2 Baths
1,832 SqFt
SOLD DATE : 05/15/2023
Key Details
Property Type Single Family Home
Sub Type Single Family Residence
Listing Status Sold
Purchase Type For Sale
Square Footage 1,832 sqft
Price per Sqft $256
Subdivision Frisco Lakes By Del Webb Ph 1B
MLS Listing ID 20318045
Sold Date 05/15/23
Style Traditional
Bedrooms 3
Full Baths 2
HOA Fees $150/qua
HOA Y/N Mandatory
Year Built 2006
Annual Tax Amount $7,076
Lot Size 5,488 Sqft
Acres 0.126
Property Description
Immaculate one story home in the 55+ Frisco Lakes community! This home shows like a model, greeting you with beautiful hardwood floors in the main areas, natural lighting throughout, French-door entry to the office, owners retreat with ensuite bath, a fabulous gourmet kitchen perfect for the chef in the family with ample cabinetry and counter space. The picturesque backyard includes a covered patio for enjoying those beautiful Texas sunsets. Conveniently located near the Stonebriar shopping district, walking and biking trails, and the community amenity center. New roof, gutters and AC. Don't miss out on this fantastic home in a prime location!
Location
State TX
County Denton
Community Fitness Center, Jogging Path/Bike Path, Pool, Tennis Court(S)
Direction North on 423 (Main Street), West on Stonebrook Parkway, South on Frisco Lakes Drive, West on Oakland Hills Lane, South on Red Sky Court, East on Burnswick Isles
Rooms
Dining Room 1
Interior
Interior Features Cable TV Available, High Speed Internet Available, Walk-In Closet(s)
Heating Central
Cooling Central Air
Flooring Carpet, Ceramic Tile, Wood
Appliance Dishwasher, Disposal, Electric Oven, Gas Cooktop, Microwave
Heat Source Central
Laundry Electric Dryer Hookup, Full Size W/D Area, Washer Hookup
Exterior
Exterior Feature Covered Patio/Porch, Rain Gutters
Garage Spaces 2.0
Fence Wrought Iron
Community Features Fitness Center, Jogging Path/Bike Path, Pool, Tennis Court(s)
Utilities Available City Sewer, City Water
Roof Type Composition
Garage Yes
Building
Lot Description Interior Lot, Lrg. Backyard Grass, Sprinkler System, Subdivision
Story One
Foundation Slab
Structure Type Brick,Rock/Stone
Schools
Elementary Schools Hackberry
Middle Schools Lowell Strike
High Schools Little Elm
School District Little Elm Isd
Others
Restrictions Other
Ownership Of record
Financing Cash
Special Listing Condition Age-Restricted
Read Less Info
Want to know what your home might be worth? Contact us for a FREE valuation!

Our team is ready to help you sell your home for the highest possible price ASAP

©2024 North Texas Real Estate Information Systems.
Bought with Kenneth Bebensee • Turtle Creek Realty


