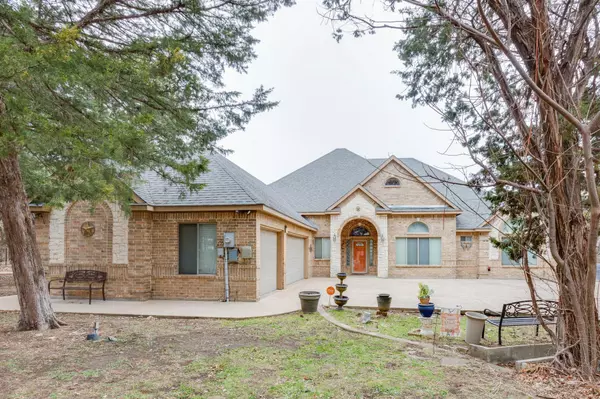$510,000
For more information regarding the value of a property, please contact us for a free consultation.
4 Beds
4 Baths
2,475 SqFt
SOLD DATE : 05/23/2023
Key Details
Property Type Single Family Home
Sub Type Single Family Residence
Listing Status Sold
Purchase Type For Sale
Square Footage 2,475 sqft
Price per Sqft $206
Subdivision James Hughes
MLS Listing ID 20248533
Sold Date 05/23/23
Style Ranch
Bedrooms 4
Full Baths 3
Half Baths 1
HOA Y/N None
Year Built 2002
Annual Tax Amount $14,372
Lot Size 1.000 Acres
Acres 1.0
Property Description
This 2,900sq ft home comes with 4 bedrooms and 3.5 bathrooms. The huge front porch is perfect for a warm invite into the house. The elegant white tile flooring leading into the home and with windows all throughout it's perfect for natural lighting. It has an open floor plan with the kitchen nestled over to the side, which makes plenty of room for entertaining. The pantry in this home is huge with lots of shelves. The wood cabinets adds that special touch for this immaculate home. The vaulted ceilings through out the home makes it even more spacious. The master bedroom is massive with hard wood flooring and a master bathroom fit for a king or queen. The fire place is a perfect addition to for those cold nights. The garage floor has been sealed and is perfect to hold anything that needs to be put in the garage. The back porch has a pergola leading straight to a gardens walkway. It's a real backyard retreat!
Location
State TX
County Dallas
Direction 67s to make left on Tidwell, right onto Houston street, left on S broad, Left on W belt line, right on W Belt line and right on Mobley
Rooms
Dining Room 1
Interior
Interior Features Double Vanity, Eat-in Kitchen, Granite Counters, High Speed Internet Available, Open Floorplan, Pantry
Heating Central, Electric
Cooling Electric
Flooring Bamboo, Ceramic Tile
Fireplaces Number 1
Fireplaces Type Den
Appliance Electric Cooktop, Electric Oven, Water Purifier, Water Softener
Heat Source Central, Electric
Laundry Utility Room
Exterior
Garage Spaces 3.0
Fence None
Utilities Available Aerobic Septic, City Water
Roof Type Asphalt
Garage Yes
Building
Story One
Foundation Slab
Structure Type Brick
Schools
Elementary Schools Highpointe
Middle Schools Besse Coleman
High Schools Cedarhill
School District Cedar Hill Isd
Others
Ownership Christopher Tonya Perkins
Financing Cash
Read Less Info
Want to know what your home might be worth? Contact us for a FREE valuation!

Our team is ready to help you sell your home for the highest possible price ASAP

©2024 North Texas Real Estate Information Systems.
Bought with Dorothy Michel • JPAR Arlington







