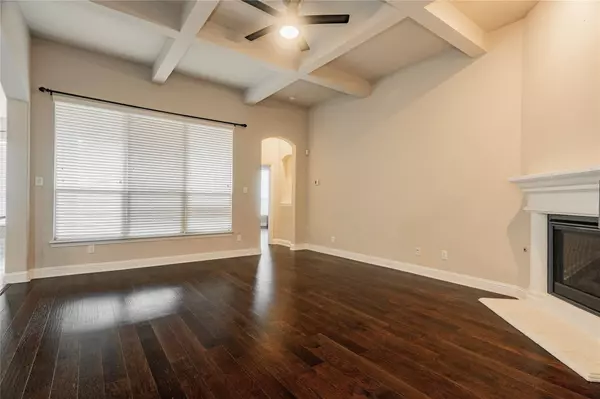$499,900
For more information regarding the value of a property, please contact us for a free consultation.
4 Beds
3 Baths
2,848 SqFt
SOLD DATE : 05/23/2023
Key Details
Property Type Single Family Home
Sub Type Single Family Residence
Listing Status Sold
Purchase Type For Sale
Square Footage 2,848 sqft
Price per Sqft $175
Subdivision Sonoma Verde Ph 1B
MLS Listing ID 20281118
Sold Date 05/23/23
Style Traditional
Bedrooms 4
Full Baths 2
Half Baths 1
HOA Fees $100/ann
HOA Y/N Mandatory
Year Built 2017
Annual Tax Amount $6,323
Lot Size 10,672 Sqft
Acres 0.245
Property Description
Wow, this home is absolutely amazing! From the expansive master suite to the spacious game room and beautiful kitchen, there's something for everyone in this home, with 4 bedrooms and 2.5 baths the options are endless. With a 3 car side entry garage and extended covered patio, there's plenty of space for cars and outdoor entertainment as well. Plus, the resort-style community features are just icing on the cake. I'm sure anyone would be lucky to call this place home!
Location
State TX
County Rockwall
Community Club House, Community Pool, Jogging Path/Bike Path, Lake, Sidewalks, Tennis Court(S), Other
Direction Via I-30 E, Exit 205, Turn Left on Via Toscana, Turn right to continue on Via Toscana at roundabout, Right on Prato Ave, Right on Corrara Dr.
Rooms
Dining Room 1
Interior
Interior Features Built-in Features, Decorative Lighting, Double Vanity, Granite Counters, Kitchen Island, Open Floorplan, Pantry, Walk-In Closet(s)
Heating Central
Cooling Central Air
Flooring Carpet, Hardwood, Tile
Fireplaces Number 1
Fireplaces Type Living Room
Appliance Dishwasher, Gas Oven, Gas Range, Microwave, Refrigerator
Heat Source Central
Laundry Electric Dryer Hookup, Washer Hookup
Exterior
Exterior Feature Covered Patio/Porch
Garage Spaces 3.0
Fence Wood
Community Features Club House, Community Pool, Jogging Path/Bike Path, Lake, Sidewalks, Tennis Court(s), Other
Utilities Available City Sewer, City Water, Curbs, Individual Gas Meter, Individual Water Meter
Roof Type Composition
Garage Yes
Building
Story One
Foundation Slab
Structure Type Brick
Schools
Elementary Schools Sharon Shannon
Middle Schools Cain
High Schools Heath
School District Rockwall Isd
Others
Restrictions Animals,No Livestock
Ownership See Tax Record
Acceptable Financing Cash, Conventional, FHA, VA Loan
Listing Terms Cash, Conventional, FHA, VA Loan
Financing Cash
Read Less Info
Want to know what your home might be worth? Contact us for a FREE valuation!

Our team is ready to help you sell your home for the highest possible price ASAP

©2024 North Texas Real Estate Information Systems.
Bought with Kimberly Cade Perez • Coldwell Banker Apex, REALTORS







