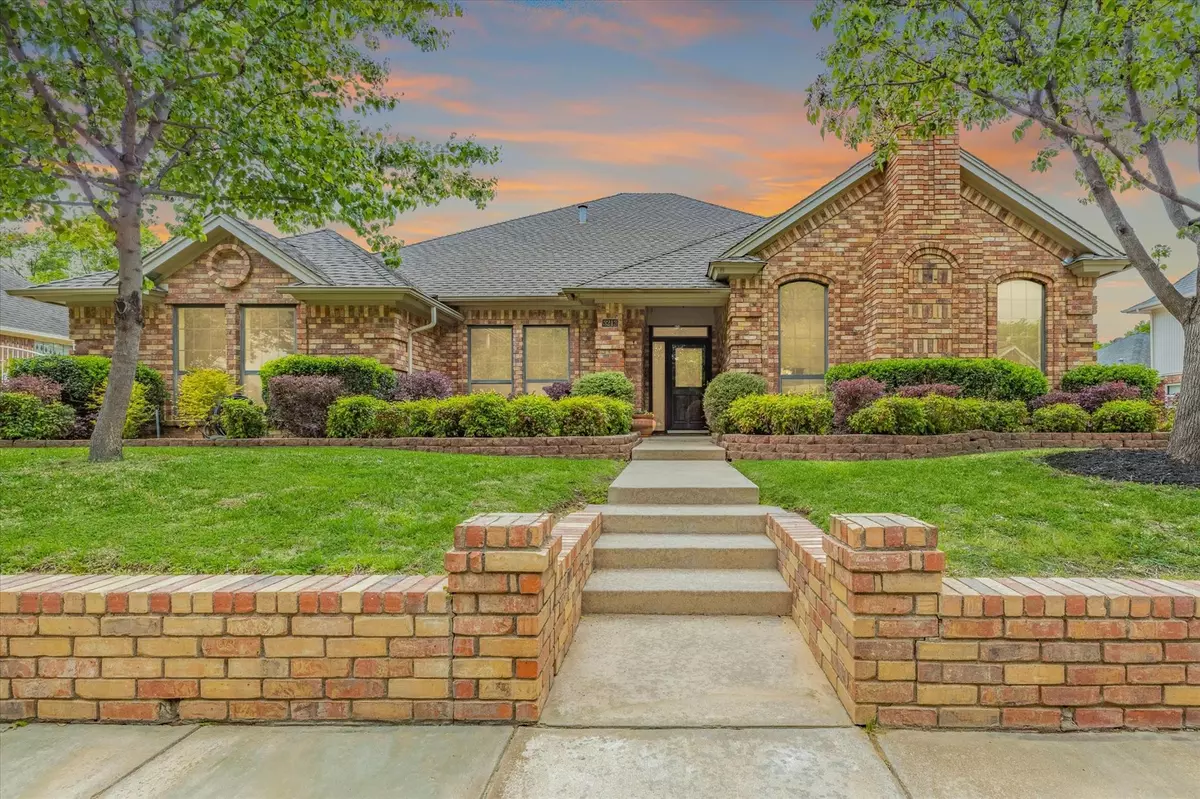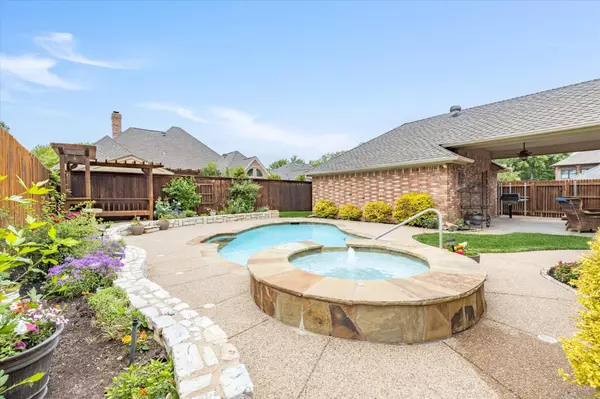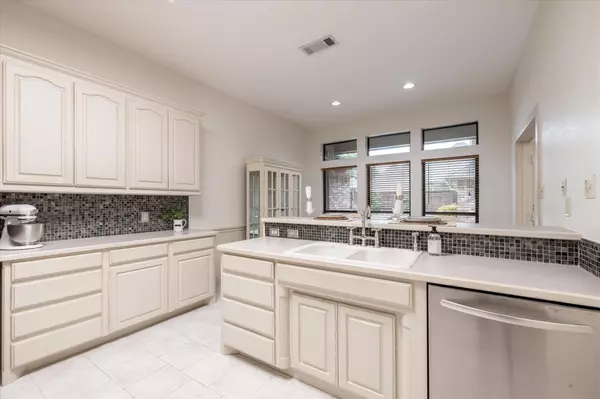$559,000
For more information regarding the value of a property, please contact us for a free consultation.
3 Beds
3 Baths
2,687 SqFt
SOLD DATE : 05/22/2023
Key Details
Property Type Single Family Home
Sub Type Single Family Residence
Listing Status Sold
Purchase Type For Sale
Square Footage 2,687 sqft
Price per Sqft $208
Subdivision Wendover Add
MLS Listing ID 20307832
Sold Date 05/22/23
Style Traditional
Bedrooms 3
Full Baths 2
Half Baths 1
HOA Fees $32/ann
HOA Y/N Mandatory
Year Built 1984
Annual Tax Amount $9,112
Lot Size 9,321 Sqft
Acres 0.214
Property Description
Offer Deadline: Mon 4-24 10AM. They say everything in real estate is about location. Well, what about when it sits in a highly coveted neighborhood, feeds to highly awarded schools, shines from the street, has a resort style backyard complete with pool, spa, covered patio& pergola & oozes charm & custom features? Those - you buy! Well this beauty has it all. You'll notice it with the highly manicured front yard, widely used wood floors, wide open living spaces, & updated kitchen with Viking range, stainless double oven, under counter beverage refrigerator, extras like wainscoting, chair rails, high ceilings, 2 living spaces that beg to be used by family & friends, a primary bathroom with dual vanities, porcelain overmount sinks, oil rubbed bronze faucets & fixtures, dual closets, soaring ceilings throughout & then there is the backyard oasis that beckons you to spend time sipping coffee or reading a book outside underneath the large covered patio OR relaxing in the pool.
Location
State TX
County Tarrant
Direction From Forest Ridge Dr, west on Cummings Dr, left on Channing Ln, 4th house on right.
Rooms
Dining Room 2
Interior
Interior Features Cable TV Available, Decorative Lighting, Double Vanity, Eat-in Kitchen, Kitchen Island, Open Floorplan, Vaulted Ceiling(s), Wainscoting, Walk-In Closet(s)
Heating Natural Gas
Cooling Central Air, Electric, Zoned
Flooring Luxury Vinyl Plank, Tile, Wood
Fireplaces Number 1
Fireplaces Type Brick, Decorative, Den, Gas Starter
Appliance Dishwasher, Disposal, Gas Cooktop, Microwave, Double Oven, Plumbed For Gas in Kitchen
Heat Source Natural Gas
Laundry Electric Dryer Hookup, Utility Room, Full Size W/D Area, Washer Hookup
Exterior
Exterior Feature Covered Patio/Porch, Rain Gutters, Private Yard
Garage Spaces 2.0
Fence Wood
Pool Gunite, Heated, In Ground, Pool Sweep, Pool/Spa Combo
Utilities Available Cable Available, City Sewer, City Water, Curbs, Individual Gas Meter, Individual Water Meter
Roof Type Composition
Garage Yes
Private Pool 1
Building
Lot Description Interior Lot, Landscaped, Sprinkler System, Subdivision
Story One
Foundation Slab
Structure Type Brick
Schools
Elementary Schools Bedfordhei
High Schools Bell
School District Hurst-Euless-Bedford Isd
Others
Ownership Owner
Acceptable Financing Cash, Conventional, FHA, Texas Vet, VA Loan
Listing Terms Cash, Conventional, FHA, Texas Vet, VA Loan
Financing Conventional
Read Less Info
Want to know what your home might be worth? Contact us for a FREE valuation!

Our team is ready to help you sell your home for the highest possible price ASAP

©2024 North Texas Real Estate Information Systems.
Bought with Karol-Ann Mozjesik • Compass RE Texas, LLC







