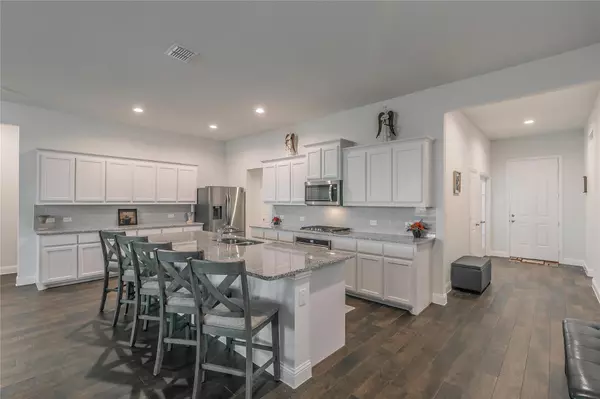$449,000
For more information regarding the value of a property, please contact us for a free consultation.
4 Beds
3 Baths
2,490 SqFt
SOLD DATE : 05/24/2023
Key Details
Property Type Single Family Home
Sub Type Single Family Residence
Listing Status Sold
Purchase Type For Sale
Square Footage 2,490 sqft
Price per Sqft $180
Subdivision Morningstar
MLS Listing ID 20280017
Sold Date 05/24/23
Style Contemporary/Modern
Bedrooms 4
Full Baths 3
HOA Fees $78/qua
HOA Y/N Mandatory
Year Built 2021
Annual Tax Amount $9,641
Lot Size 10,890 Sqft
Acres 0.25
Property Description
Welcome to this spacious 4 bed 3 bath home with a private study, located in the beautiful and sought-after neighborhood of Morningstar. Boasting a modern design and a thoughtful layout, this home offers ample living space and comfortable amenities for families. The private study is perfect for working or studying from home. The living room is spacious and inviting with large windows and a cozy fireplace, creating the perfect atmosphere for relaxing and entertaining guests. The kitchen is fully equipped with modern stainless-steel appliances, large center island with ample counter space with plenty of storage. Other highlights of this home include beautiful floors, an attached two-car garage, and a large backyard, perfect for outdoor activities or gardening. This Community offers so much for your family to enjoy, with the walking trails, playground, and community pool. Don't miss out on the opportunity to view this beautiful home in person Schedule your tour today! 3D Walk
Location
State TX
County Parker
Community Club House, Community Pool, Fitness Center, Jogging Path/Bike Path, Lake, Park, Playground, Sidewalks
Direction GPS Friendly, from I-20 W, Take exit 420 toward FM-1187, FM-3325, Keep right onto I-20 Svc Rd, Turn right onto FM-3325, Turn right onto Morning Mist Trl , Turn Right onto Indigo Sky Dr, Turn Right onto Belclaire Ave, Destination is on your left.
Rooms
Dining Room 1
Interior
Interior Features Cable TV Available, Granite Counters, High Speed Internet Available, Kitchen Island, Open Floorplan, Pantry, Smart Home System, Sound System Wiring
Heating Central, Electric
Cooling Central Air, Electric
Flooring Carpet, Ceramic Tile, Luxury Vinyl Plank
Fireplaces Number 1
Fireplaces Type Gas Logs, Stone
Appliance Built-in Gas Range, Dishwasher, Disposal, Gas Cooktop, Microwave
Heat Source Central, Electric
Exterior
Exterior Feature Covered Patio/Porch, Rain Gutters, Lighting
Garage Spaces 2.0
Carport Spaces 2
Fence Wood
Community Features Club House, Community Pool, Fitness Center, Jogging Path/Bike Path, Lake, Park, Playground, Sidewalks
Utilities Available Co-op Electric, MUD Sewer, MUD Water
Roof Type Composition
Garage Yes
Building
Lot Description Subdivision
Story One
Foundation Slab
Structure Type Brick,Rock/Stone
Schools
Elementary Schools Walsh
Middle Schools Mcanally
High Schools Aledo
School District Aledo Isd
Others
Restrictions Deed
Ownership Wruble
Acceptable Financing Cash, Conventional, FHA, USDA Loan, VA Loan
Listing Terms Cash, Conventional, FHA, USDA Loan, VA Loan
Financing FHA
Special Listing Condition Aerial Photo, Survey Available
Read Less Info
Want to know what your home might be worth? Contact us for a FREE valuation!

Our team is ready to help you sell your home for the highest possible price ASAP

©2024 North Texas Real Estate Information Systems.
Bought with Kati Van Cleave • Story Group







