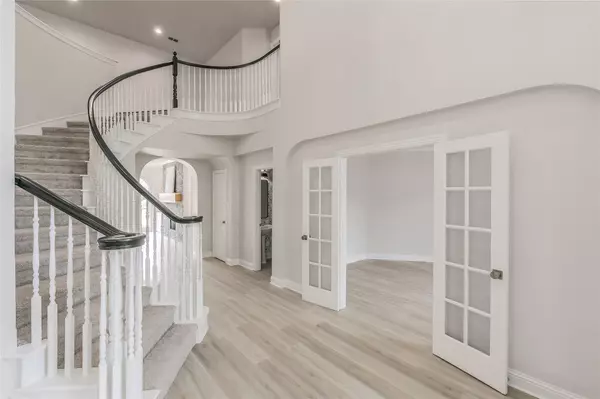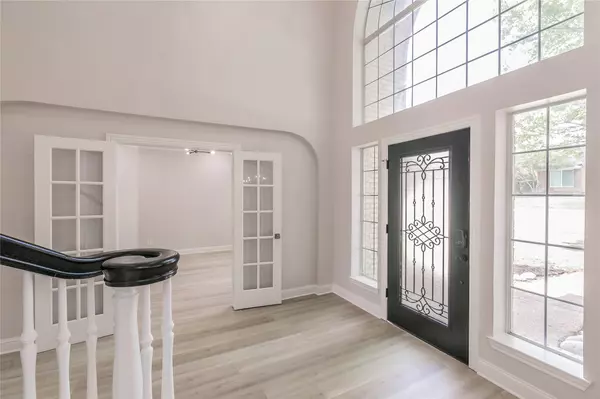$599,000
For more information regarding the value of a property, please contact us for a free consultation.
4 Beds
3 Baths
3,592 SqFt
SOLD DATE : 05/24/2023
Key Details
Property Type Single Family Home
Sub Type Single Family Residence
Listing Status Sold
Purchase Type For Sale
Square Footage 3,592 sqft
Price per Sqft $166
Subdivision Heatherwood Estates
MLS Listing ID 20299479
Sold Date 05/24/23
Bedrooms 4
Full Baths 2
Half Baths 1
HOA Fees $25/ann
HOA Y/N Voluntary
Year Built 1994
Annual Tax Amount $9,876
Lot Size 9,452 Sqft
Acres 0.217
Property Description
Stunning Remodeled 4 bedroom 2.5 bath home. Open Concept with High Ceilings and Natural light flooding into the family room. This home has a large beautiful eat in kitchen with new appliances and plenty of space to entertain. The first floor also includes a large study as well as a formal dining room just off of the kitchen. The Master Bedroom is breathtaking which includes a large sitting area with a beautiful fireplace to curl up and read your favorite book or just relax. This bedroom has an ensuite master bathroom with a large walk-in master closet. There are 3 additional bedrooms and secondary living space upstairs. A fenced backyard with a detached two car garage. You won’t want to miss this home!
Location
State TX
County Tarrant
Direction North of Precinct Line Rd. to North Tarrant. Head west on North Tarrant to Rufe Snow. Go North on Rufe Snow to Heather Lane. Left on Heather Lane. Right on Scot Lane. Home is on the Right
Rooms
Dining Room 2
Interior
Interior Features Double Vanity, Eat-in Kitchen, Kitchen Island, Open Floorplan, Pantry, Walk-In Closet(s)
Heating Fireplace(s)
Cooling Ceiling Fan(s), Central Air
Flooring Carpet, Luxury Vinyl Plank, Tile
Fireplaces Number 2
Fireplaces Type Gas Logs
Appliance Dishwasher, Disposal, Electric Cooktop, Electric Oven, Microwave
Heat Source Fireplace(s)
Laundry Utility Room
Exterior
Garage Spaces 2.0
Fence Wood
Utilities Available Cable Available, City Sewer, City Water, Electricity Available, Individual Gas Meter, Individual Water Meter
Roof Type Composition
Garage Yes
Building
Story Two
Foundation Slab
Structure Type Brick
Schools
Elementary Schools Willislane
Middle Schools Indian Springs
High Schools Keller
School District Keller Isd
Others
Ownership Of Record
Acceptable Financing Cash, Conventional, FHA, VA Loan
Listing Terms Cash, Conventional, FHA, VA Loan
Financing Conventional
Read Less Info
Want to know what your home might be worth? Contact us for a FREE valuation!

Our team is ready to help you sell your home for the highest possible price ASAP

©2024 North Texas Real Estate Information Systems.
Bought with Susan Larrabee • Berkshire HathawayHS PenFed TX







