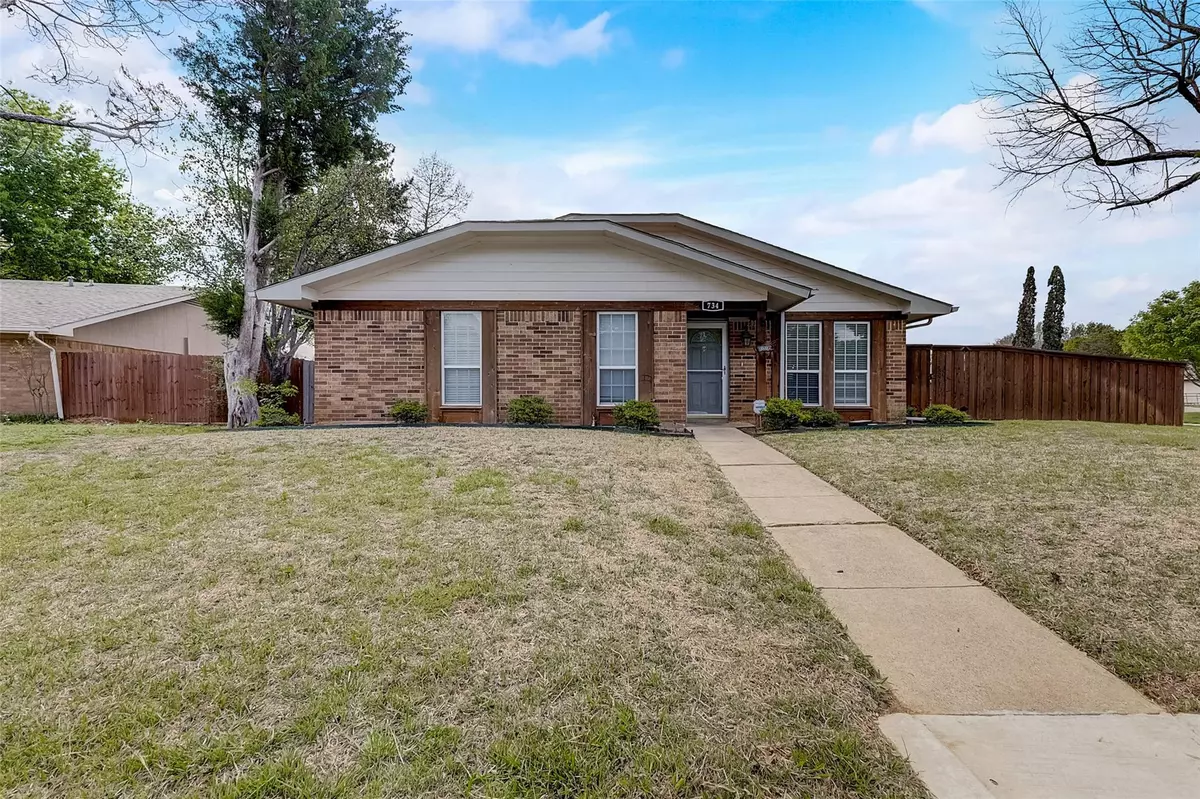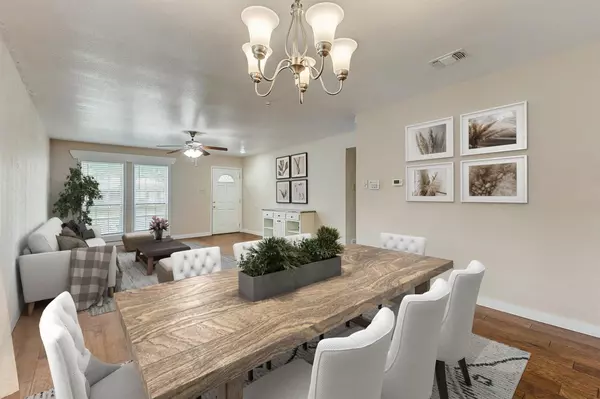$379,000
For more information regarding the value of a property, please contact us for a free consultation.
3 Beds
2 Baths
1,651 SqFt
SOLD DATE : 06/05/2023
Key Details
Property Type Single Family Home
Sub Type Single Family Residence
Listing Status Sold
Purchase Type For Sale
Square Footage 1,651 sqft
Price per Sqft $229
Subdivision Timberbrook 4 Ph A
MLS Listing ID 20301676
Sold Date 06/05/23
Style Traditional
Bedrooms 3
Full Baths 2
HOA Y/N None
Year Built 1978
Annual Tax Amount $5,365
Lot Size 8,494 Sqft
Acres 0.195
Property Description
Located in the well established community of Timberbrook this 3 bedroom, 2 bathroom home is located on a corner lot providing more privacy and space for outdoor activities. The backyard features a covered patio and pool that are perfect for enjoying the outdoors in comfort. The kitchen features double ovens, granite countertops, and ample storage, this kitchen is equipped to handle even the most complex baking projects. And having an open layout to the dining room area allows for easy entertaining and socializing while cooking. The floor to ceiling stone fireplace in the dining room area adds a touch of elegance and warmth to the space. The garage is complete with a work space perfect for anyone who enjoys working on hobbies or their latest home project. With easy access to major highways and being just minutes from DFW airport, it would be convenient for travel and commuting.
Location
State TX
County Denton
Direction From Bellaire Blvd, head South on Live Oak Dr. Turn right on Red Wing Dr. House is on the left at the corner of Red Wing Dr and Magnolia Dr.
Rooms
Dining Room 2
Interior
Interior Features Decorative Lighting, Eat-in Kitchen, Flat Screen Wiring, High Speed Internet Available
Heating None
Cooling Central Air
Flooring Ceramic Tile, Wood
Fireplaces Number 1
Fireplaces Type Wood Burning
Appliance Dishwasher, Disposal, Electric Cooktop, Electric Oven, Double Oven
Heat Source None
Laundry Electric Dryer Hookup, Full Size W/D Area, Washer Hookup
Exterior
Garage Spaces 2.0
Fence Wood
Pool Gunite
Utilities Available City Sewer, City Water, Master Gas Meter
Roof Type Shingle
Garage Yes
Private Pool 1
Building
Lot Description Corner Lot
Story One
Foundation Slab
Structure Type Brick,Wood
Schools
Elementary Schools Creekside
Middle Schools Marshall Durham
High Schools Lewisville
School District Lewisville Isd
Others
Ownership On File
Acceptable Financing Cash, Conventional, FHA, VA Loan
Listing Terms Cash, Conventional, FHA, VA Loan
Financing Conventional
Read Less Info
Want to know what your home might be worth? Contact us for a FREE valuation!

Our team is ready to help you sell your home for the highest possible price ASAP

©2024 North Texas Real Estate Information Systems.
Bought with Andrew Redding • Keller Williams Realty DPR







