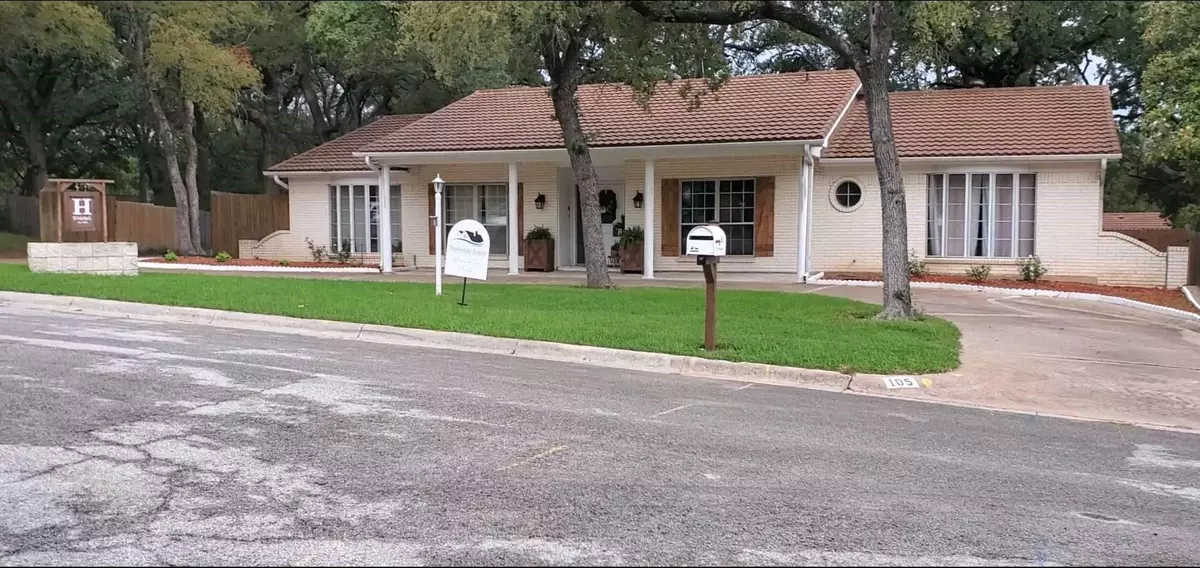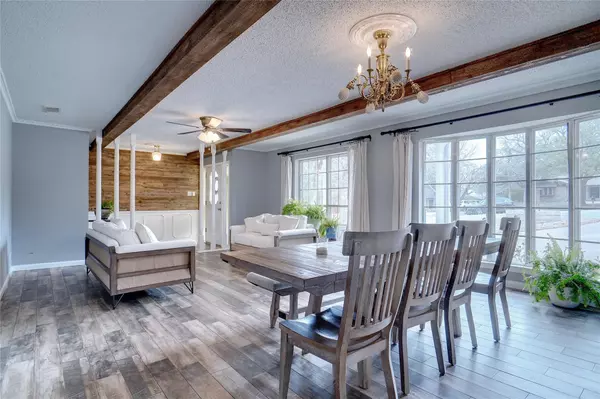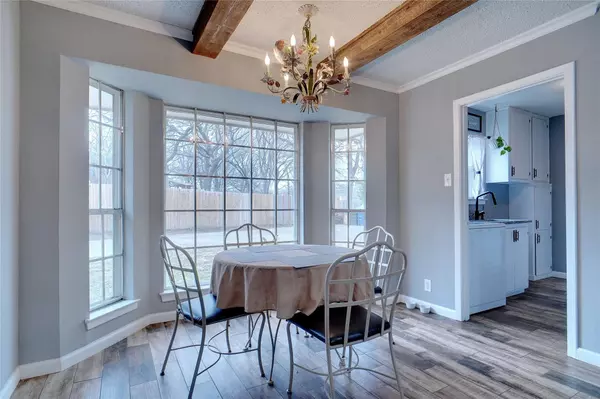$380,000
For more information regarding the value of a property, please contact us for a free consultation.
3 Beds
2 Baths
2,215 SqFt
SOLD DATE : 06/08/2023
Key Details
Property Type Single Family Home
Sub Type Single Family Residence
Listing Status Sold
Purchase Type For Sale
Square Footage 2,215 sqft
Price per Sqft $171
Subdivision Timberlake Estates Add
MLS Listing ID 20252822
Sold Date 06/08/23
Style Traditional
Bedrooms 3
Full Baths 2
HOA Fees $16/ann
HOA Y/N Mandatory
Year Built 1976
Annual Tax Amount $7,197
Lot Size 0.306 Acres
Acres 0.306
Property Description
$5000 seller contribution to closing! Coveted Timberlake Estates, recent Home of the Month recipient! Quiet cul-de-sac location. Most of the stunning remodel is done for you, with wood-look tile and natural wood walls and beams! Comfortable family room with wood-burning fireplace and view of backyard, adjoins kitchen so the cook isn't left out! Another living area at the front of the home, along with two inviting dining areas. Primary bedroom has ensuite bath; flooring is on-site ready for a buyer. Secondary bath is accessible from hallway and one secondary bedroom. Spacious home with large rooms and huge lot! Tons of parking here for all your toys, plus a she-shed or greenhouse, waiting for you to decide! Low HOA dues include use of private beach, boat launch, greenspace and playground! Rentals are not allowed in this neighborhood per D&Rs.
Location
State TX
County Tarrant
Community Boat Ramp, Community Dock, Curbs, Fishing, Greenbelt, Park, Playground
Direction East from 199 on Wells Burnett; left into Timberlake, right on Wildwood, right on Twin Oaks. Property on right. SOP.
Rooms
Dining Room 2
Interior
Interior Features Cable TV Available, Chandelier, Decorative Lighting, Flat Screen Wiring, High Speed Internet Available, Kitchen Island, Natural Woodwork, Vaulted Ceiling(s)
Heating Central, Natural Gas
Cooling Central Air
Flooring Carpet, Ceramic Tile
Fireplaces Number 1
Fireplaces Type Brick, Gas Starter, Wood Burning
Appliance Dishwasher, Disposal
Heat Source Central, Natural Gas
Laundry Electric Dryer Hookup, Utility Room, Full Size W/D Area, Washer Hookup
Exterior
Garage Spaces 2.0
Community Features Boat Ramp, Community Dock, Curbs, Fishing, Greenbelt, Park, Playground
Utilities Available Asphalt, Cable Available, City Sewer, City Water, Curbs
Roof Type Metal,Shake
Garage Yes
Building
Story One
Foundation Slab
Structure Type Brick
Schools
Elementary Schools Eagle Heights
High Schools Azle
School District Azle Isd
Others
Ownership Hemby
Financing FHA
Read Less Info
Want to know what your home might be worth? Contact us for a FREE valuation!

Our team is ready to help you sell your home for the highest possible price ASAP

©2024 North Texas Real Estate Information Systems.
Bought with Val Grooms • Fathom Realty, LLC







