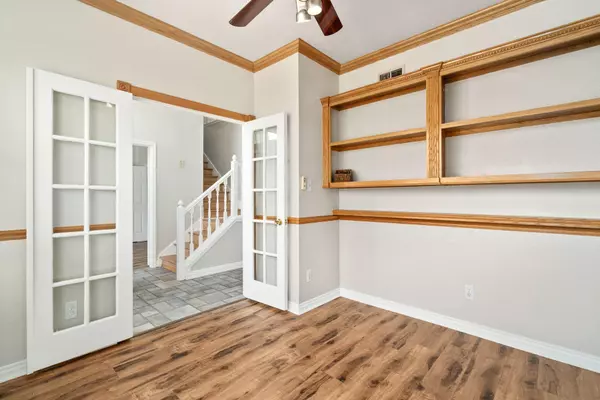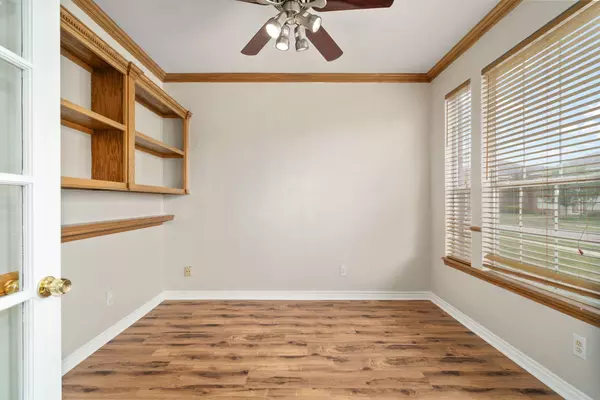$419,900
For more information regarding the value of a property, please contact us for a free consultation.
5 Beds
4 Baths
2,528 SqFt
SOLD DATE : 06/09/2023
Key Details
Property Type Single Family Home
Sub Type Single Family Residence
Listing Status Sold
Purchase Type For Sale
Square Footage 2,528 sqft
Price per Sqft $166
Subdivision Northpointe Ph 3
MLS Listing ID 20310283
Sold Date 06/09/23
Style Traditional
Bedrooms 5
Full Baths 3
Half Baths 1
HOA Y/N None
Year Built 1990
Annual Tax Amount $7,312
Lot Size 7,187 Sqft
Acres 0.165
Property Description
OFFER DEADLINE, TUESDAY MAY 2ND AT 10:00AM. So many improvements AND A POOL & SPA! Just installed flooring-luxury vinyl plank, ceramic tile & carpet, refurbished kitchen cabinets, updated fixtures & fresh paint throughout! Spacious living with fireplace & pool view in open concept with upgraded kitchen equipped with granite, stainless steel appliances & serve bar. 1st floor offers office with built-ins, private guest suite plus living & dining. Primary suite over looks pool & is fashioned with garden tub, separate shower & dressing area. 2nd floor also boasts 3 additional bedrooms. Covered patio, separate utility_pantry plus storage closet_mud rm offer abundant storage & flex space. Just in time to enjoy sparkling pool & spa in a great location near all things Grandscape (shopping, food & endless recreation options) and convenient to The Frisco Star.
Location
State TX
County Denton
Community Curbs, Sidewalks
Direction Use GPS
Rooms
Dining Room 2
Interior
Interior Features Decorative Lighting, Granite Counters, Open Floorplan, Pantry
Heating Central, Electric, Natural Gas
Cooling Ceiling Fan(s), Central Air, Electric
Flooring Carpet
Fireplaces Number 1
Fireplaces Type Gas Starter, Living Room
Appliance Dishwasher, Disposal, Electric Cooktop
Heat Source Central, Electric, Natural Gas
Laundry Electric Dryer Hookup, Utility Room, Full Size W/D Area, Washer Hookup
Exterior
Exterior Feature Covered Patio/Porch, Rain Gutters
Carport Spaces 2
Fence Wood
Pool Gunite
Community Features Curbs, Sidewalks
Utilities Available Alley, City Sewer, City Water
Roof Type Composition
Garage No
Private Pool 1
Building
Lot Description Interior Lot, No Backyard Grass, Sprinkler System, Subdivision
Story Two
Foundation Slab
Structure Type Brick
Schools
Elementary Schools Owen
Middle Schools Griffin
High Schools The Colony
School District Lewisville Isd
Others
Ownership See off instructions
Acceptable Financing Cash, Conventional, FHA, VA Loan
Listing Terms Cash, Conventional, FHA, VA Loan
Financing Conventional
Special Listing Condition Aerial Photo
Read Less Info
Want to know what your home might be worth? Contact us for a FREE valuation!

Our team is ready to help you sell your home for the highest possible price ASAP

©2024 North Texas Real Estate Information Systems.
Bought with Carlos Albo • Competitive Edge Realty LLC







