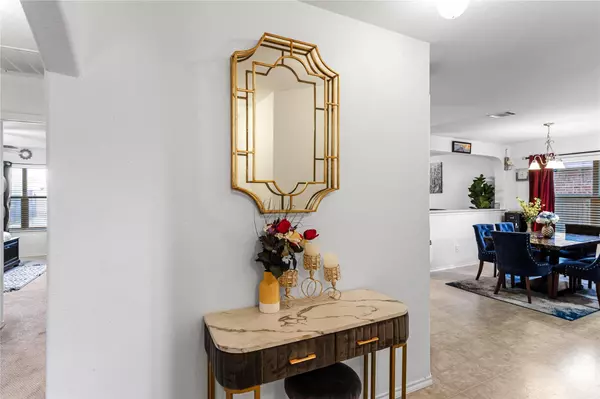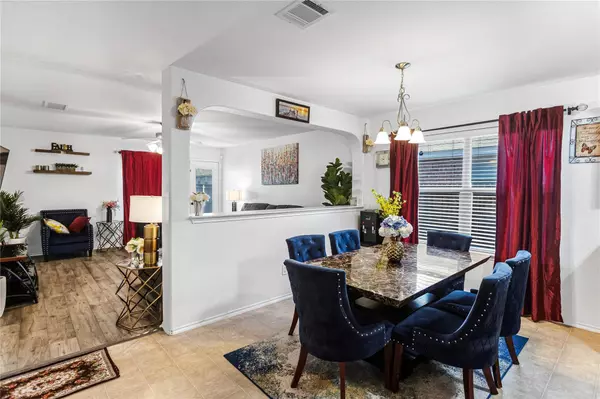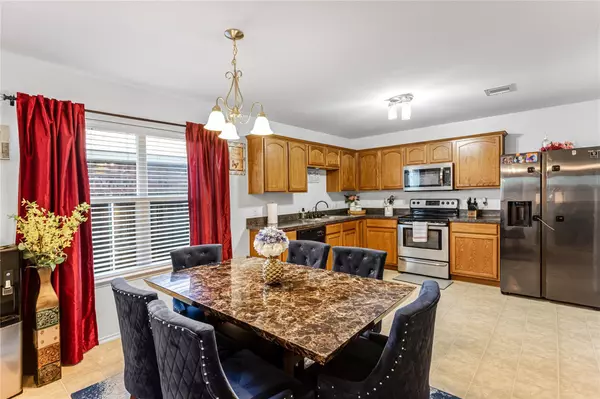$264,999
For more information regarding the value of a property, please contact us for a free consultation.
3 Beds
2 Baths
1,383 SqFt
SOLD DATE : 06/12/2023
Key Details
Property Type Single Family Home
Sub Type Single Family Residence
Listing Status Sold
Purchase Type For Sale
Square Footage 1,383 sqft
Price per Sqft $191
Subdivision Heartland Tr A Ph 3A
MLS Listing ID 20241043
Sold Date 06/12/23
Bedrooms 3
Full Baths 2
HOA Fees $20
HOA Y/N Mandatory
Year Built 2008
Annual Tax Amount $7,023
Lot Size 6,272 Sqft
Acres 0.144
Property Description
The open floor plan features 3 bedrooms and 2 bathrooms. Find a restful hideaway master bedroom that features an ensuite bathroom, and wardrobe for storage. Great view of a picture-perfect backyard through the master bedroom's large window. The master bathroom includes a shower tub combination, double sinks, cabinetry and carpeted flooring.The elegant interior features laminate floors throughout the main living spaces, from the entry way that flows through the kitchen, living and dining area. Enjoy the outdoor lifestyle in your backyard which has a covered patio, ceiling fan, room to grill and a play area. A perfect place to unwind. You'll soon discover why this neighborhood is much beloved by its community. Easily accessible to the lake, trails, great park, gym, stores and restaurants. You have all the amenities you would like a short distance from home. A neighborhood which offers Elementary and Middle School. A rare opportunity. See this one quickly or miss a great home.
Location
State TX
County Kaufman
Direction See GPS
Rooms
Dining Room 1
Interior
Interior Features Cable TV Available, High Speed Internet Available, Open Floorplan, Pantry
Heating Central, Electric
Cooling Central Air, Electric
Flooring Carpet, Laminate
Appliance Dishwasher, Disposal, Electric Cooktop, Electric Oven, Electric Range, Electric Water Heater, Microwave
Heat Source Central, Electric
Exterior
Garage Spaces 2.0
Utilities Available Cable Available, Concrete, Curbs, MUD Water, Sidewalk
Roof Type Composition
Garage Yes
Building
Story One
Foundation Slab
Structure Type Brick
Schools
Elementary Schools Barbara Walker
Middle Schools Crandall
High Schools Crandall
School District Crandall Isd
Others
Ownership See Tax
Acceptable Financing Cash, Conventional, FHA, VA Loan
Listing Terms Cash, Conventional, FHA, VA Loan
Financing FHA
Read Less Info
Want to know what your home might be worth? Contact us for a FREE valuation!

Our team is ready to help you sell your home for the highest possible price ASAP

©2024 North Texas Real Estate Information Systems.
Bought with Diana Perez • Competitive Edge Realty LLC







