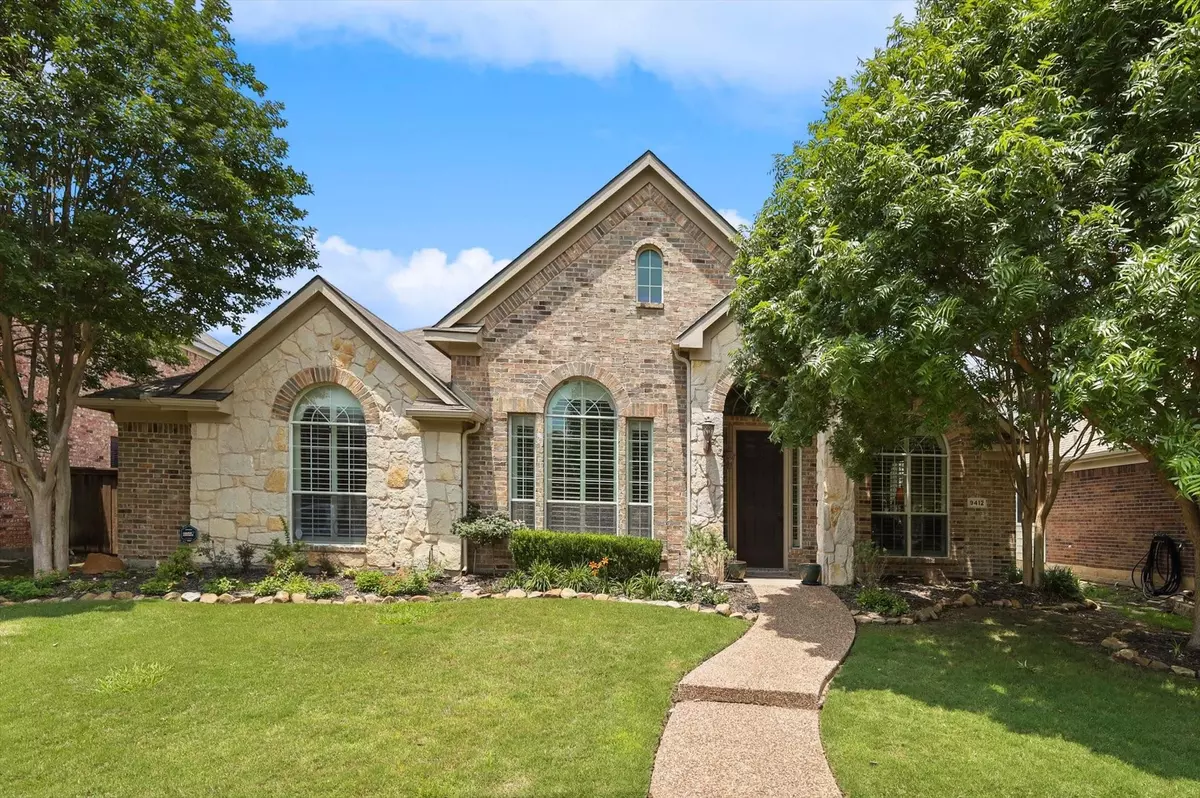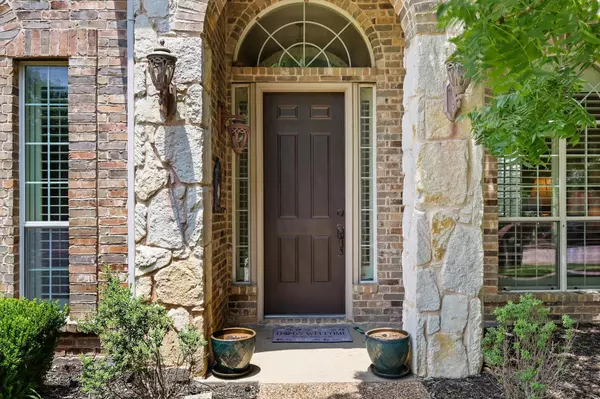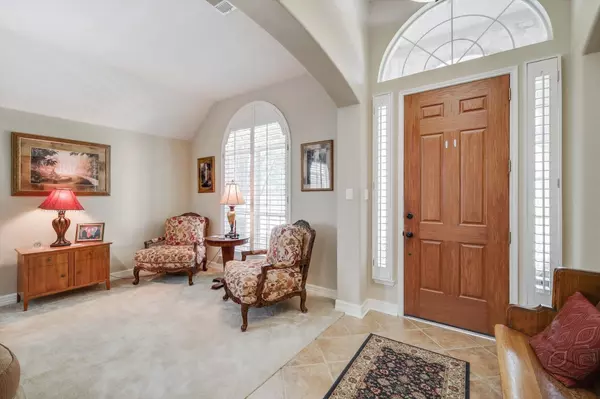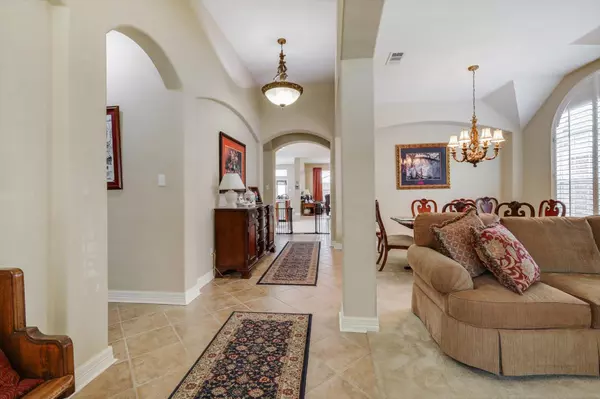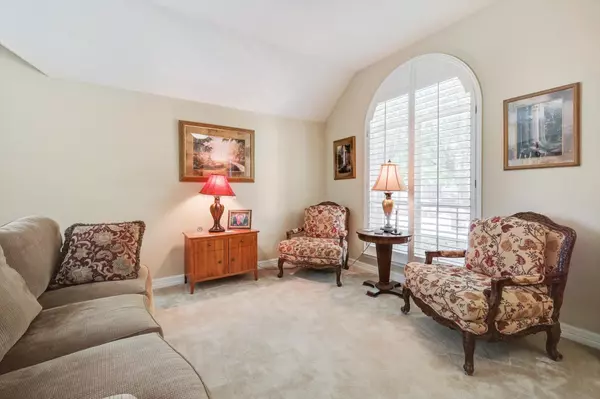$530,000
For more information regarding the value of a property, please contact us for a free consultation.
5 Beds
3 Baths
2,742 SqFt
SOLD DATE : 06/19/2023
Key Details
Property Type Single Family Home
Sub Type Single Family Residence
Listing Status Sold
Purchase Type For Sale
Square Footage 2,742 sqft
Price per Sqft $193
Subdivision Westridge On The Fairways Ph Ii
MLS Listing ID 20335581
Sold Date 06/19/23
Style Traditional
Bedrooms 5
Full Baths 3
HOA Fees $55/ann
HOA Y/N Mandatory
Year Built 2004
Annual Tax Amount $7,057
Lot Size 6,098 Sqft
Acres 0.14
Property Description
Absolutely magnificent 5 bed, 3 full bath, 2-car garage home in highly sought-after Westridge on the Fairways! Very open floor plan, high ceilings, light & bright with wonderful skylight creating tons of natural light! Huge kitchen with 42 inch cabinets, large island & breakfast bar overlooks oversized breakfast area, back yard and main living area, which features wood floors and a beautiful custom stone fireplace! The large combo formals as you enter the home are the perfect spots to dine, entertain, or just relax. The bedroom(guest suite) just off the kitchen with French doors and an en suite bath as well as brand new carpet can be a perfect office as well. Large master bedroom, beautiful master bath with new countertops & large glass shower. The back yard & patio with large shade tree make it perfect for bbq'ing and relaxing, & the board-on-board steel post fence provides wonderful privacy! Come see this rare opportunity in this neighborhood today! It won't last!
Location
State TX
County Collin
Community Community Pool, Jogging Path/Bike Path, Playground
Direction From Custer Road, go west on Virginia Parkway, south on Virginia Hills Drive, right on Stonewood Drive, house on right.
Rooms
Dining Room 2
Interior
Interior Features Built-in Features, Cable TV Available, Decorative Lighting, Granite Counters, High Speed Internet Available, Kitchen Island, Walk-In Closet(s)
Heating Central, Natural Gas
Cooling Ceiling Fan(s), Central Air, Electric
Flooring Carpet, Ceramic Tile
Fireplaces Number 1
Fireplaces Type Gas Logs, Gas Starter
Appliance Dishwasher, Disposal, Electric Oven, Gas Cooktop, Microwave, Convection Oven, Plumbed For Gas in Kitchen
Heat Source Central, Natural Gas
Laundry Electric Dryer Hookup, Full Size W/D Area, Washer Hookup
Exterior
Exterior Feature Rain Gutters
Garage Spaces 2.0
Fence Wood
Community Features Community Pool, Jogging Path/Bike Path, Playground
Utilities Available City Sewer, City Water, Concrete, Curbs, Individual Gas Meter, Individual Water Meter, Underground Utilities
Roof Type Composition
Garage Yes
Building
Lot Description Interior Lot, Landscaped, Subdivision
Story One
Foundation Slab
Structure Type Brick
Schools
Elementary Schools Sonntag
Middle Schools Roach
High Schools Heritage
School District Frisco Isd
Others
Ownership Steve W & Doris M Fredrick
Financing Conventional
Read Less Info
Want to know what your home might be worth? Contact us for a FREE valuation!

Our team is ready to help you sell your home for the highest possible price ASAP

©2024 North Texas Real Estate Information Systems.
Bought with John Bertrand • Keller Williams NO. Collin Cty


