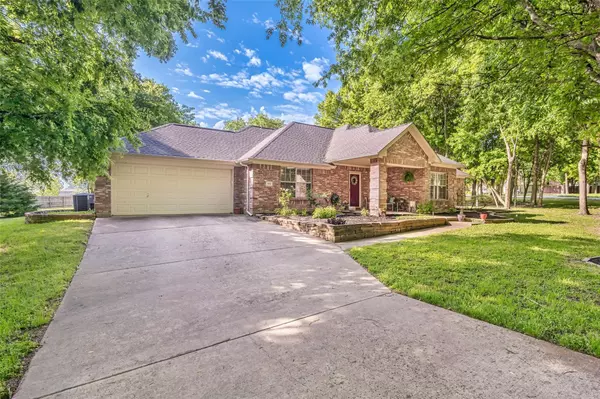$435,000
For more information regarding the value of a property, please contact us for a free consultation.
3 Beds
2 Baths
1,995 SqFt
SOLD DATE : 06/23/2023
Key Details
Property Type Single Family Home
Sub Type Single Family Residence
Listing Status Sold
Purchase Type For Sale
Square Footage 1,995 sqft
Price per Sqft $218
Subdivision Carrington Farms Add Ph 2
MLS Listing ID 20346443
Sold Date 06/23/23
Style Traditional
Bedrooms 3
Full Baths 2
HOA Y/N None
Year Built 2000
Annual Tax Amount $5,465
Lot Size 0.993 Acres
Acres 0.993
Property Description
What a find, tucked away in the towering trees, you definitely can see the pride of ownership in this gorgeous, well maintained one owner home.
This home has been tastefully updated and has a spacious open floor plan, wood burning fireplace, vaulted ceilings, and scraped hard wood floors, thru out.
Rockwall ISD, 3 bedrooms 2 full baths, and separate office or flex room. Large master suite with dual sinks large walk in closet, separate shower, and nice soaking tub. On demand hot water, new fixtures. The laundry room has custom cabinets and a granite counter. Beautiful new kitchen complete with all Kitchen aid appliances that remain with home. Deep sink new custom cabinets pull out spice rack. Pantry, great size formal dining for all those dinner parties. The breakfast room looks over the gorgeous treed backyard. Take a stroll to the darling vintage shed or workshop with antique windows and door. Sprinklers front and back. 2 car garage with a 3rd drive thru door Room for a boat or RV
Location
State TX
County Rockwall
Community Rv Parking
Direction Temporary directions due to road construction, take I-30 east to exit 71 stay on service road to Rochell rd, turn right, go to Carrington Dr turn right follow to curve, house on the left, sign in the yard.
Rooms
Dining Room 2
Interior
Interior Features Built-in Features, Cable TV Available, Cathedral Ceiling(s), Chandelier, Decorative Lighting, Double Vanity, Granite Counters, High Speed Internet Available, Open Floorplan, Pantry, Vaulted Ceiling(s), Walk-In Closet(s)
Heating Central, Electric, Fireplace(s)
Cooling Central Air, Electric
Flooring Carpet, Hardwood, Tile, Wood
Fireplaces Number 1
Fireplaces Type Brick, Family Room, Living Room, Raised Hearth, Wood Burning
Appliance Dishwasher, Disposal, Electric Cooktop, Electric Oven, Electric Water Heater, Ice Maker, Microwave, Refrigerator
Heat Source Central, Electric, Fireplace(s)
Laundry Electric Dryer Hookup, Utility Room, Washer Hookup, On Site
Exterior
Exterior Feature Covered Patio/Porch, Rain Gutters, RV/Boat Parking, Storage
Garage Spaces 2.0
Community Features RV Parking
Utilities Available Aerobic Septic, All Weather Road, Cable Available, City Water, Electricity Available, Individual Water Meter
Roof Type Asphalt,Shingle
Garage Yes
Building
Lot Description Interior Lot, Landscaped, Lrg. Backyard Grass, Many Trees, Sprinkler System, Subdivision
Story One
Foundation Slab
Structure Type Brick
Schools
Elementary Schools Dorris Jones
Middle Schools Herman E Utley
High Schools Heath
School District Rockwall Isd
Others
Restrictions Deed
Ownership on Title
Acceptable Financing Cash, Conventional, FHA
Listing Terms Cash, Conventional, FHA
Financing Cash
Special Listing Condition Aerial Photo, Survey Available
Read Less Info
Want to know what your home might be worth? Contact us for a FREE valuation!

Our team is ready to help you sell your home for the highest possible price ASAP

©2024 North Texas Real Estate Information Systems.
Bought with Shannon Anderson • Keller Williams Rockwall







