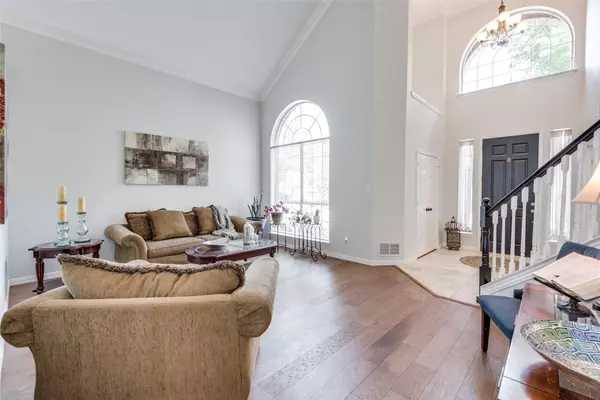$629,000
For more information regarding the value of a property, please contact us for a free consultation.
4 Beds
3 Baths
3,088 SqFt
SOLD DATE : 06/28/2023
Key Details
Property Type Single Family Home
Sub Type Single Family Residence
Listing Status Sold
Purchase Type For Sale
Square Footage 3,088 sqft
Price per Sqft $203
Subdivision Sherwood Estate Iv
MLS Listing ID 20310301
Sold Date 06/28/23
Style Traditional
Bedrooms 4
Full Baths 3
HOA Fees $27/ann
HOA Y/N Mandatory
Year Built 1996
Annual Tax Amount $7,955
Lot Size 8,581 Sqft
Acres 0.197
Property Description
Beautiful East facing home in highly sought after Sherwood Estates neighborhood! This stunning 4-bedroom, 3-bathroom home boasts beautiful vaulted ceilings and an updated interior. The chef's dream kitchen features white cabinets, gorgeous granite countertops, a gas cooktop with vent hood, and an oversized walk-in pantry. The spacious primary bedroom includes a cozy sitting area and bay windows overlooking the gardens. With a first-floor guest room and ensuite bath, plus two bedrooms upstairs and a game room-loft, there's plenty of room for the entire family, even the family pet has their own room! Step outside and relax in your own private oasis with over 300 sq ft of decking and access to a walking jogging path with no rear neighbors. The lush backyard is perfect for entertaining, with shaded trees and a greenbelt extension. This stunning property is zoned to FMHS and offers an unbeatable location.
Location
State TX
County Denton
Community Curbs, Greenbelt, Jogging Path/Bike Path, Sidewalks
Direction I-35e North to Corporate. Go west on Corporate; turns in to Forest Vista. Left on Thrush, Right on Sugarberry.
Rooms
Dining Room 1
Interior
Interior Features Cable TV Available, Cathedral Ceiling(s), Chandelier, Decorative Lighting, Double Vanity, Eat-in Kitchen, Flat Screen Wiring, Granite Counters, High Speed Internet Available, Kitchen Island, Loft, Open Floorplan, Pantry, Sound System Wiring, Vaulted Ceiling(s), Walk-In Closet(s)
Heating Central, Electric
Cooling Ceiling Fan(s), Central Air, Electric
Flooring Carpet, Simulated Wood, Travertine Stone
Fireplaces Number 1
Fireplaces Type Family Room, Gas, Gas Starter, Wood Burning
Appliance Dishwasher, Disposal, Electric Oven, Gas Cooktop, Gas Water Heater, Microwave, Convection Oven
Heat Source Central, Electric
Laundry Electric Dryer Hookup, Utility Room, Full Size W/D Area, Washer Hookup
Exterior
Exterior Feature Fire Pit, Garden(s), Lighting, Private Entrance, Private Yard
Garage Spaces 2.0
Fence Privacy, Wood
Community Features Curbs, Greenbelt, Jogging Path/Bike Path, Sidewalks
Utilities Available Cable Available, City Sewer, City Water, Co-op Electric, Concrete, Curbs, Individual Gas Meter, Natural Gas Available, Phone Available, Sidewalk
Roof Type Composition
Garage Yes
Building
Lot Description Adjacent to Greenbelt, Greenbelt, Interior Lot, Landscaped, Level, Lrg. Backyard Grass
Story Two
Foundation Slab
Structure Type Brick,Siding
Schools
Elementary Schools Garden Ridge
Middle Schools Forestwood
High Schools Flower Mound
School District Lewisville Isd
Others
Restrictions Easement(s)
Acceptable Financing Cash, Conventional, FHA, VA Loan
Listing Terms Cash, Conventional, FHA, VA Loan
Financing VA
Special Listing Condition Aerial Photo
Read Less Info
Want to know what your home might be worth? Contact us for a FREE valuation!

Our team is ready to help you sell your home for the highest possible price ASAP

©2024 North Texas Real Estate Information Systems.
Bought with Brittany Stewart • EXP REALTY







