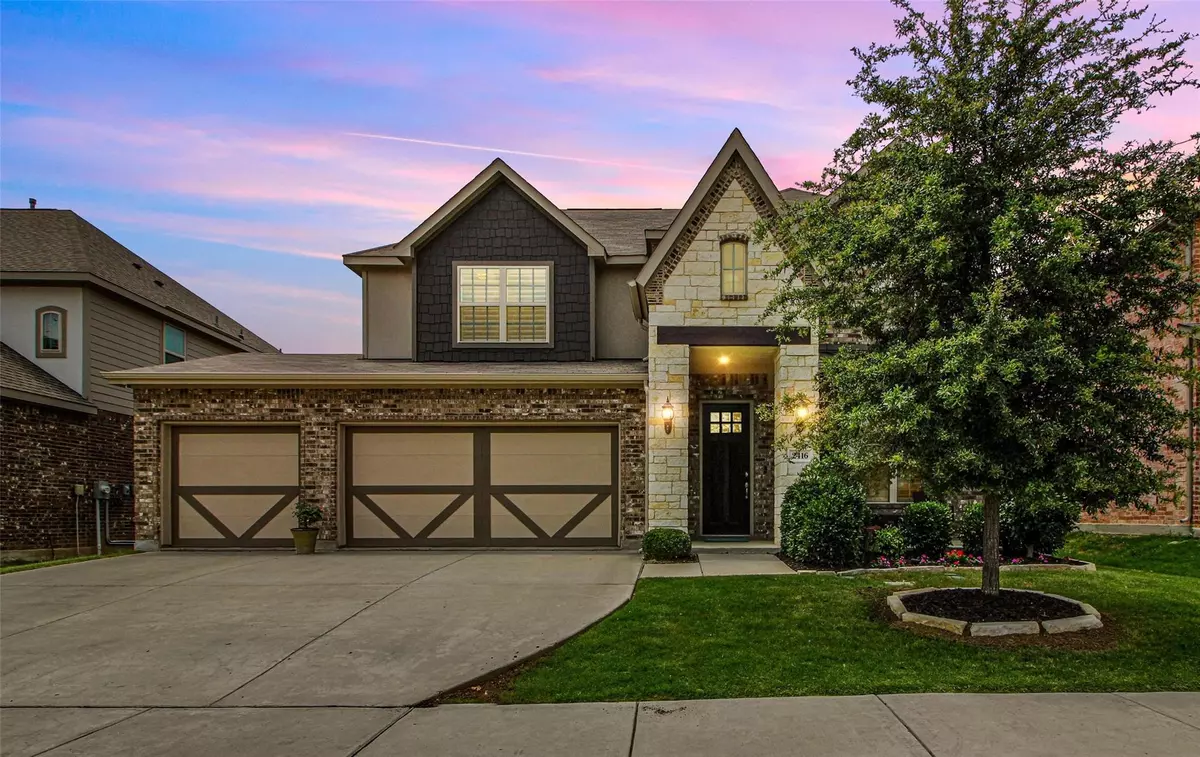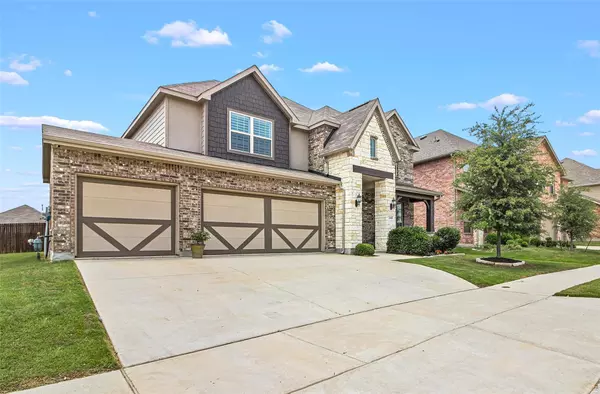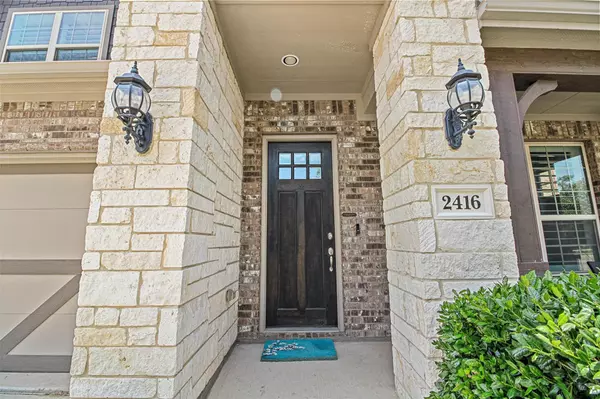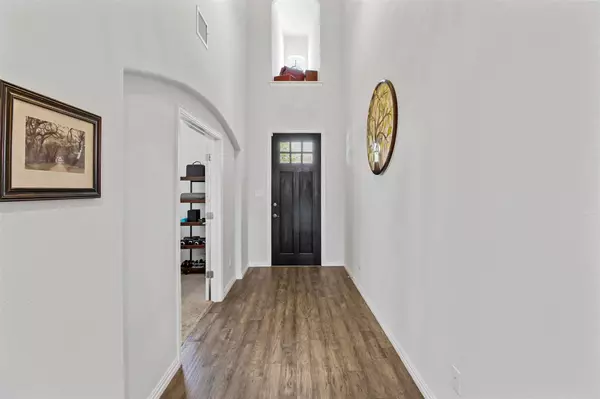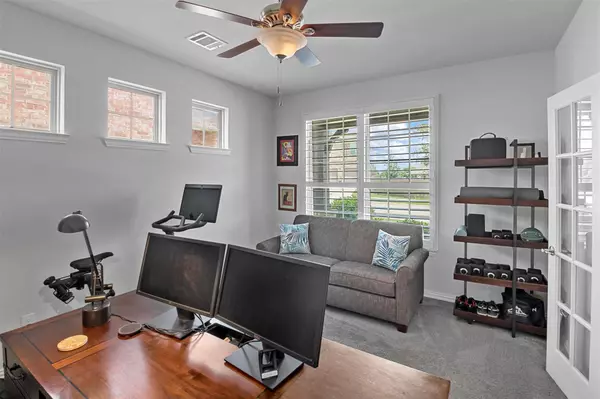$499,000
For more information regarding the value of a property, please contact us for a free consultation.
4 Beds
4 Baths
3,226 SqFt
SOLD DATE : 06/27/2023
Key Details
Property Type Single Family Home
Sub Type Single Family Residence
Listing Status Sold
Purchase Type For Sale
Square Footage 3,226 sqft
Price per Sqft $154
Subdivision Oak Creek Trails Pha
MLS Listing ID 20338104
Sold Date 06/27/23
Style Traditional
Bedrooms 4
Full Baths 3
Half Baths 1
HOA Fees $18
HOA Y/N Mandatory
Year Built 2018
Annual Tax Amount $10,303
Lot Size 8,450 Sqft
Acres 0.194
Property Description
Multiple Offers. Due May 30-6 PM. Immaculately maintained Gehan home in the sought after NISD. Central location provides easy access to major highways, restaurants, and Champion Circle Golf Course! With its open floor plan, abundant natural light, and thoughtfully designed layout, this home is perfect for both everyday living and entertaining. As you enter through the 8ft front door you walk into an open floor plan that feels larger than the assessed square footage with high ceilings, large kitchen with SS appliances, granite island-breakfast bar, walk in pantry, and plenty counter space. The primary bedroom is located on the first floor at the rear of the home and is complete with his & her sinks, glass enclosed shower, garden tub and large walk-in closet! Upstairs, you will find a large game room and the secondary bedrooms. One of the bedrooms has an ensuite bathroom, perfect for your guests. An oversized covered backyard patio provides ample outdoor living space to enjoy year-round.
Location
State TX
County Denton
Direction GPS works great!
Rooms
Dining Room 2
Interior
Interior Features Cable TV Available, Decorative Lighting, Double Vanity, Eat-in Kitchen, High Speed Internet Available, Kitchen Island, Loft, Open Floorplan, Pantry
Heating Central, Natural Gas
Cooling Ceiling Fan(s), Central Air
Flooring Carpet
Fireplaces Number 1
Fireplaces Type Gas, Gas Starter
Appliance Built-in Gas Range, Dishwasher, Disposal, Electric Oven, Gas Cooktop, Microwave, Plumbed For Gas in Kitchen, Vented Exhaust Fan
Heat Source Central, Natural Gas
Laundry Utility Room, Full Size W/D Area
Exterior
Exterior Feature Covered Patio/Porch, Rain Gutters
Garage Spaces 3.0
Fence Back Yard, Wood
Utilities Available Cable Available, City Sewer, City Water, Curbs
Roof Type Composition
Garage Yes
Building
Lot Description Cul-De-Sac, Lrg. Backyard Grass
Story Two
Foundation Slab
Structure Type Brick
Schools
Elementary Schools Hatfield
Middle Schools Pike
High Schools Northwest
School District Northwest Isd
Others
Restrictions Unknown Encumbrance(s)
Ownership Adam & Kari Hahn
Acceptable Financing Cash, Conventional, FHA, VA Loan
Listing Terms Cash, Conventional, FHA, VA Loan
Financing Conventional
Read Less Info
Want to know what your home might be worth? Contact us for a FREE valuation!

Our team is ready to help you sell your home for the highest possible price ASAP

©2024 North Texas Real Estate Information Systems.
Bought with Brittany Fish • RJ Williams & Company RE LLC


