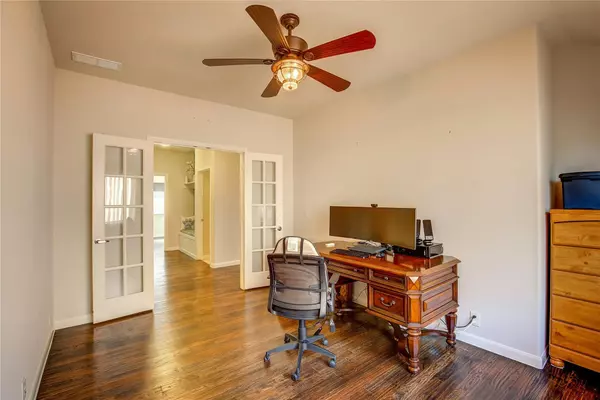$325,000
For more information regarding the value of a property, please contact us for a free consultation.
3 Beds
2 Baths
2,110 SqFt
SOLD DATE : 06/29/2023
Key Details
Property Type Single Family Home
Sub Type Single Family Residence
Listing Status Sold
Purchase Type For Sale
Square Footage 2,110 sqft
Price per Sqft $154
Subdivision Heartland Prcl Five
MLS Listing ID 20313339
Sold Date 06/29/23
Style Traditional
Bedrooms 3
Full Baths 2
HOA Fees $20
HOA Y/N Mandatory
Year Built 2016
Annual Tax Amount $7,925
Lot Size 6,795 Sqft
Acres 0.156
Property Description
This beautiful home boasts 3 spacious bedrooms, 2 full baths, and a flex space, providing endless possibilities. The elegance of hand-scraped hardwood floors flows seamlessly throughout the entire house. The bedroom is a true sanctuary, offering two walk-in closets and a picturesque bay window. Indulge in the luxurious bathroom, complete with a separate shower and a relaxing garden tub. Step into the open floor plan and experience a light and airy ambiance. The living areas seamlessly connect, creating an ideal setting for entertaining. The custom cabinets in the pantry add a touch of sophistication and ample storage. Step outside to the covered patio, where you can unwind and enjoy the peacefulness of the fenced-in yard. Whether you're hosting a barbecue or enjoying your morning coffee, this outdoor space offers a private retreat. This property is a true gem, combining elegance, functionality, and comfort in one package. Don't miss the opportunity to make this house your dream home!
Location
State TX
County Kaufman
Community Community Pool, Park, Playground, Sidewalks
Direction Use your favorite GPS app.
Rooms
Dining Room 1
Interior
Interior Features Built-in Features, Decorative Lighting, Elevator, Granite Counters, High Speed Internet Available, Kitchen Island, Open Floorplan, Pantry, Vaulted Ceiling(s), Walk-In Closet(s)
Heating Central, Electric
Cooling Central Air, Electric
Flooring Hardwood, Tile
Appliance Dishwasher, Disposal, Electric Cooktop, Electric Oven, Electric Range, Microwave, Vented Exhaust Fan
Heat Source Central, Electric
Laundry Utility Room, Full Size W/D Area
Exterior
Exterior Feature Covered Patio/Porch
Garage Spaces 2.0
Fence Back Yard, Wood
Community Features Community Pool, Park, Playground, Sidewalks
Utilities Available City Sewer, City Water, Concrete, Curbs, MUD Sewer, MUD Water
Roof Type Composition
Garage Yes
Building
Lot Description Interior Lot, Landscaped, Subdivision
Story One
Foundation Slab
Structure Type Brick
Schools
Elementary Schools Barbara Walker
Middle Schools Crandall
High Schools Crandall
School District Crandall Isd
Others
Acceptable Financing Cash, Conventional, FHA, VA Loan
Listing Terms Cash, Conventional, FHA, VA Loan
Financing VA
Read Less Info
Want to know what your home might be worth? Contact us for a FREE valuation!

Our team is ready to help you sell your home for the highest possible price ASAP

©2024 North Texas Real Estate Information Systems.
Bought with Gabriel Corra • Exlence Realty, LLC







