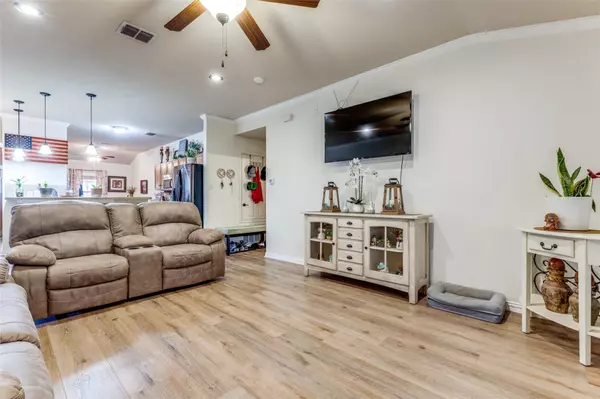$297,000
For more information regarding the value of a property, please contact us for a free consultation.
3 Beds
2 Baths
1,630 SqFt
SOLD DATE : 06/30/2023
Key Details
Property Type Single Family Home
Sub Type Single Family Residence
Listing Status Sold
Purchase Type For Sale
Square Footage 1,630 sqft
Price per Sqft $182
Subdivision Shaw Creek Ranch Ph 1A
MLS Listing ID 20348142
Sold Date 06/30/23
Style Traditional
Bedrooms 3
Full Baths 2
HOA Y/N None
Year Built 2006
Annual Tax Amount $4,825
Lot Size 6,621 Sqft
Acres 0.152
Lot Dimensions 60 x 110
Property Description
Your family will love this warm and inviting home with open concept features, neutral colored paint, and luxury flooring. Nice size kitchen with double oven range, breakfast bar, and plenty of countertop space that overlooks the spacious family room. Master bedroom features an ensuite bath with dual sinks, garden tub, standing shower and large walk-in closet. Split secondary bedrooms offer plush carpet, ceiling fans, and sizable closets. Full bathroom and bonus room that can operate as an office or fourth bedroom. Custom-built back door with built-in blinds that opens to the large backyard with mature trees and an extended covered patio perfect for grilling and entertaining. This well-maintained, one-owner home is in phase one of Shaw Creek and is conveniently located near Lucy Mae McDonald Elementary School, down the road from downtown Ferris and a quick commute to downtown Dallas or Waxahachie. Don’t miss out on small town living with access to big city life.
Location
State TX
County Ellis
Community Playground, Sidewalks
Direction USE GPS
Rooms
Dining Room 1
Interior
Interior Features Built-in Features, Decorative Lighting, High Speed Internet Available, Open Floorplan, Pantry, Walk-In Closet(s)
Heating Central, ENERGY STAR Qualified Equipment
Cooling Ceiling Fan(s), Central Air, Electric, ENERGY STAR Qualified Equipment
Flooring Carpet, Ceramic Tile, Luxury Vinyl Plank
Appliance Dishwasher, Disposal, Electric Range, Microwave, Double Oven
Heat Source Central, ENERGY STAR Qualified Equipment
Laundry Electric Dryer Hookup, Utility Room, Full Size W/D Area, Washer Hookup
Exterior
Exterior Feature Covered Patio/Porch, Rain Gutters
Garage Spaces 2.0
Fence Back Yard, Wood
Community Features Playground, Sidewalks
Utilities Available City Sewer, City Water, Electricity Available, Individual Water Meter, Sidewalk, Underground Utilities
Roof Type Asphalt,Shingle
Garage Yes
Building
Lot Description Few Trees, Interior Lot
Story One
Foundation Slab
Structure Type Brick,Siding
Schools
Elementary Schools Mcdonald
High Schools Ferris
School District Ferris Isd
Others
Restrictions No Livestock,No Mobile Home
Ownership Alberto Acosta and Carmen Acosta
Acceptable Financing Cash, Conventional, FHA, VA Loan
Listing Terms Cash, Conventional, FHA, VA Loan
Financing VA
Read Less Info
Want to know what your home might be worth? Contact us for a FREE valuation!

Our team is ready to help you sell your home for the highest possible price ASAP

©2024 North Texas Real Estate Information Systems.
Bought with Candice Charles • eXp Realty







