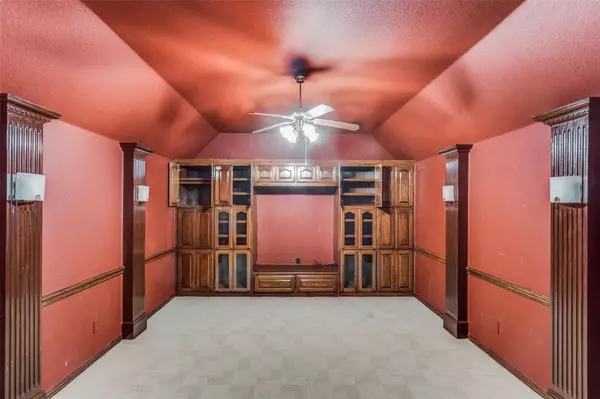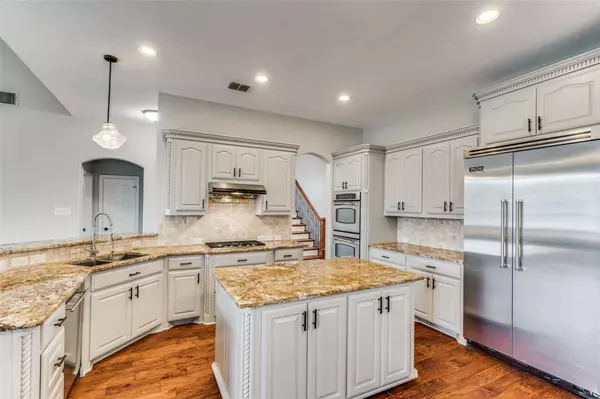$875,000
For more information regarding the value of a property, please contact us for a free consultation.
6 Beds
5 Baths
3,900 SqFt
SOLD DATE : 06/30/2023
Key Details
Property Type Single Family Home
Sub Type Single Family Residence
Listing Status Sold
Purchase Type For Sale
Square Footage 3,900 sqft
Price per Sqft $224
Subdivision Heritage Lakes Ph 1
MLS Listing ID 20304946
Sold Date 06/30/23
Style Early American,English,French,Traditional
Bedrooms 6
Full Baths 4
Half Baths 1
HOA Fees $216/qua
HOA Y/N Mandatory
Year Built 2005
Annual Tax Amount $10,884
Lot Size 7,187 Sqft
Acres 0.165
Lot Dimensions 62x121
Property Description
!!!! HURRY !!!! BEST LOCATION IN HERITAGE LAKES !!!! VIEWS OF THE MANY LAKES - GOLF COURSES & PARKS - FROM ALMOST EVERY WINDOW AND OUT YOUR GATE IN THIS BACK YARD !! $$$ VALUE UPDATES IN ALL AREAS $$$ THE KITCHEN IS EXTRODINARY WITH TOP OF THE LINE STAINLESS APPLIANCES INCLUDING THE GAS RANGE, VIKING BUILT-IN DOUBLE REFRIGERATOR & FREEZER, DOUBLE OVENS AND STAINLESS DISHWASHER !!! BEAUTIFUL GRANITES - CUSTOM CABINETS-BUILT IN WINDOW SEATS OPEN THE EATING AREAS TO THE FAMILY ROOM. WOOD FLOORS-CUSTOM CLOSETS-UPDATED BATHS- DESIGNER COLORS AND FRESH NEW PAINT THRUOUT - 5 BEDROOMS AND 4 FULL + 1 HALF BATH. MOST THURSDAYS NIGHTS THERE IS A BOOT CAMP AT THE END OF THIS STREET AND SUNDAY MORNINGS THERE IS YOGA - 4TH OF JULY FIREWORKS AND THE HOA INCLUDES MEMBERSHIP TO THE LAKES TENNIS ACADEMY. THE CLUBHOUSE IS ACROSS THE STREET .
Location
State TX
County Denton
Community Club House, Community Pool, Community Sprinkler, Curbs, Fishing, Fitness Center, Gated, Golf, Greenbelt, Guarded Entrance, Jogging Path/Bike Path, Lake, Park, Perimeter Fencing, Playground, Pool, Racquet Ball, Sidewalks, Tennis Court(S)
Direction !!! EASY DRIVE !! LOCATED IN SOUTHERN FRISCO AREA ON THE SOUTH SIDE OF LEBANON RD AND LEFT ON VILLAGE RD INTO THE HERITAGE LAKES GATED TREE FILLED SUBDIVISON! TURN RIGHT - VICTORY DR IS THE FIRST STREET LEFT. LAKES SURROUND THIS HOME !
Rooms
Dining Room 2
Interior
Interior Features Built-in Features, Cable TV Available, Cathedral Ceiling(s), Cedar Closet(s), Chandelier, Decorative Lighting, Double Vanity, Dry Bar, Eat-in Kitchen, Flat Screen Wiring, Granite Counters, High Speed Internet Available, Loft, Open Floorplan, Vaulted Ceiling(s), Wainscoting, Walk-In Closet(s), In-Law Suite Floorplan
Heating Central, Fireplace(s), Natural Gas, Zoned
Cooling Ceiling Fan(s), Central Air, Electric, Roof Turbine(s), Zoned
Flooring Hardwood, Wood
Fireplaces Number 1
Fireplaces Type Den, Family Room, Gas, Gas Logs, Gas Starter, Raised Hearth, Stone
Equipment Home Theater, Intercom, Irrigation Equipment
Appliance Built-in Gas Range, Built-in Refrigerator, Commercial Grade Range, Commercial Grade Vent, Dishwasher, Disposal, Electric Oven, Gas Cooktop, Gas Range, Gas Water Heater, Ice Maker, Convection Oven, Double Oven, Plumbed For Gas in Kitchen, Refrigerator, Trash Compactor, Vented Exhaust Fan
Heat Source Central, Fireplace(s), Natural Gas, Zoned
Laundry Electric Dryer Hookup, Utility Room, Full Size W/D Area, Washer Hookup, On Site
Exterior
Exterior Feature Rain Gutters, Lighting, Private Yard
Garage Spaces 2.0
Fence Back Yard, Fenced, Full, Gate, Metal
Community Features Club House, Community Pool, Community Sprinkler, Curbs, Fishing, Fitness Center, Gated, Golf, Greenbelt, Guarded Entrance, Jogging Path/Bike Path, Lake, Park, Perimeter Fencing, Playground, Pool, Racquet Ball, Sidewalks, Tennis Court(s)
Utilities Available Cable Available, City Sewer, City Water, Concrete, Curbs, Electricity Available, Electricity Connected, Individual Gas Meter, Individual Water Meter, Natural Gas Available, Phone Available, Sewer Available, Sidewalk, Underground Utilities
Waterfront Description Canal (Man Made),Lake Front - Common Area,Lake Front – Main Body
Roof Type Composition
Garage Yes
Building
Lot Description Adjacent to Greenbelt, Cul-De-Sac, Greenbelt, Interior Lot, Landscaped, Lrg. Backyard Grass, On Golf Course, Park View, Sprinkler System, Subdivision, Water/Lake View, Waterfront
Story Two
Foundation Slab
Structure Type Brick,Rock/Stone
Schools
Elementary Schools Hicks
Middle Schools Arbor Creek
High Schools Hebron
School District Lewisville Isd
Others
Ownership TAX ROLL
Acceptable Financing Cash, Conventional, FHA, VA Loan
Listing Terms Cash, Conventional, FHA, VA Loan
Financing Conventional
Read Less Info
Want to know what your home might be worth? Contact us for a FREE valuation!

Our team is ready to help you sell your home for the highest possible price ASAP

©2024 North Texas Real Estate Information Systems.
Bought with Vivian Lee • Citiwide Properties Corp.







