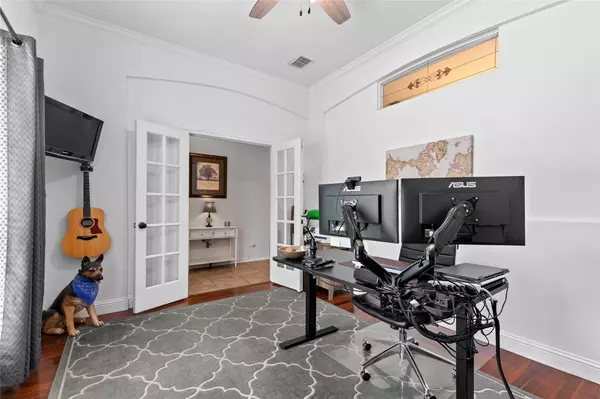$450,000
For more information regarding the value of a property, please contact us for a free consultation.
4 Beds
2 Baths
2,165 SqFt
SOLD DATE : 07/07/2023
Key Details
Property Type Single Family Home
Sub Type Single Family Residence
Listing Status Sold
Purchase Type For Sale
Square Footage 2,165 sqft
Price per Sqft $207
Subdivision Park Ridge Estates Ph 3
MLS Listing ID 20336171
Sold Date 07/07/23
Style Ranch,Traditional
Bedrooms 4
Full Baths 2
HOA Y/N None
Year Built 1996
Annual Tax Amount $6,063
Lot Size 8,145 Sqft
Acres 0.187
Property Description
The appeal of this 4 bedroom, 2 bath Lewisville home doesn't stop at the curb! Offering a versatile floorplan and filled with natural light. French doors lead to elegant home office. Inviting living room with brick fireplace flows nicely into large eat-in kitchen. The modern kitchen offers built-in appliances, a breakfast bar, tiled backsplash, a pantry, ample prep space, and bright breakfast nook! The primary bedroom boasts a soaring vaulted ceiling, ensuite bath with a separate shower, dual vanities, soaking tub, and walk-in closet. Spacious secondary bedrooms and bath. Enviable private backyard with deck, shady trees and storage shed provides additional outdoor living and entertaining space! Recent updates include windows and exterior automated lighting! You will appreciate the Greenbelt behind the home! Don't miss your chance to call this Lewisville gem your own! 3D Tour is available online!
OFFER DEADLINE IS SUNDAY, JUNE 11TH AT 6:00PM.
Location
State TX
County Denton
Direction Head northwest on I-35E N Take exit 453 toward Valley Ridge Blvd Turn right onto Valley Ridge Cir Turn left onto Valley Ridge Blvd Turn left onto Yukon Dr Turn right onto Winnipeg Dr
Rooms
Dining Room 2
Interior
Interior Features Decorative Lighting, Eat-in Kitchen, High Speed Internet Available, Open Floorplan, Sound System Wiring, Wainscoting
Heating Central, ENERGY STAR Qualified Equipment, Natural Gas
Cooling Ceiling Fan(s), Central Air, Electric
Flooring Carpet, Ceramic Tile, Luxury Vinyl Plank
Fireplaces Number 1
Fireplaces Type Brick, Gas Logs, Glass Doors
Appliance Dishwasher, Disposal, Electric Oven, Electric Range, Gas Water Heater, Microwave, Double Oven, Vented Exhaust Fan
Heat Source Central, ENERGY STAR Qualified Equipment, Natural Gas
Laundry Electric Dryer Hookup, Utility Room, Full Size W/D Area, Washer Hookup
Exterior
Exterior Feature Rain Gutters
Garage Spaces 2.0
Fence Back Yard, Wood
Utilities Available City Sewer, City Water, Electricity Available, Electricity Connected, Individual Gas Meter, Individual Water Meter, Natural Gas Available
Roof Type Asphalt,Shingle
Garage Yes
Building
Lot Description Adjacent to Greenbelt, Few Trees, Greenbelt, Landscaped, Sprinkler System, Subdivision
Story One
Foundation Slab
Level or Stories One
Structure Type Brick
Schools
Elementary Schools Valley Ridge
Middle Schools Huffines
High Schools Lewisville
School District Lewisville Isd
Others
Ownership On File
Acceptable Financing Cash, Conventional, FHA, VA Loan
Listing Terms Cash, Conventional, FHA, VA Loan
Financing Cash
Read Less Info
Want to know what your home might be worth? Contact us for a FREE valuation!

Our team is ready to help you sell your home for the highest possible price ASAP

©2024 North Texas Real Estate Information Systems.
Bought with Kristin Bond • Ready Real Estate LLC







