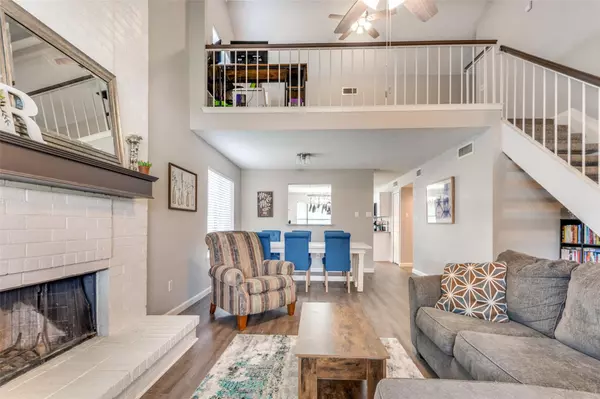$379,000
For more information regarding the value of a property, please contact us for a free consultation.
3 Beds
2 Baths
1,772 SqFt
SOLD DATE : 07/07/2023
Key Details
Property Type Single Family Home
Sub Type Single Family Residence
Listing Status Sold
Purchase Type For Sale
Square Footage 1,772 sqft
Price per Sqft $213
Subdivision Woodbridge Add
MLS Listing ID 20328984
Sold Date 07/07/23
Style Traditional
Bedrooms 3
Full Baths 2
HOA Y/N None
Year Built 1983
Annual Tax Amount $7,038
Lot Size 8,015 Sqft
Acres 0.184
Property Description
Welcome to this delightful home! Refreshingly updated with LVP flooring and paint, new air handler as well. 3 bedroom, 2 bath, two story home in desirable North Bedford, close to schools, shopping, and dining. Inviting living and dining area with tall ceilings creates a nice atmosphere, and white brick painted fireplace anchors the room perfectly. Spacious kitchen has window cut out view into dining and living. Kitchen has stainless steel appliances and granite countertops. Plenty of counter space, with a long counter perfect for buffet style serving. Master and 1 bedroom are downstairs with a bath. Upstairs is a second living space with endless possible uses. Also upstairs is a 3rd bedroom and bath. Out the back door in the kitchen is an open patio, great for cooking out. The backyard has plenty of room for the whole family, a swing set, trampoline or even pool. Don't miss out on this charmer in a prime location, close to DFW Airport, and minutes from Dallas or Fort Worth.
Location
State TX
County Tarrant
Direction From 121 go west on Harwood. Turn right on Central. Then take the 2nd right onto Homecraft. From 820 exit Central and go north. Go down past Harwood and take your second right onto Homecraft. Home will be on the right.
Rooms
Dining Room 2
Interior
Interior Features Decorative Lighting, Eat-in Kitchen, Granite Counters, Loft, Open Floorplan, Pantry, Vaulted Ceiling(s)
Heating Central, Electric
Cooling Ceiling Fan(s), Central Air, Electric
Flooring Carpet, Laminate, Luxury Vinyl Plank
Fireplaces Number 1
Fireplaces Type Brick, Wood Burning
Appliance Dishwasher, Disposal, Electric Range, Microwave
Heat Source Central, Electric
Laundry Electric Dryer Hookup, Utility Room, Full Size W/D Area, Washer Hookup
Exterior
Exterior Feature Awning(s), Rain Gutters
Garage Spaces 2.0
Fence Wood
Utilities Available City Sewer, City Water, Curbs, Individual Water Meter
Roof Type Composition
Garage Yes
Building
Lot Description Interior Lot, Landscaped
Story Two
Foundation Slab
Level or Stories Two
Structure Type Brick,Siding
Schools
Elementary Schools Spring Garden
High Schools Trinity
School District Hurst-Euless-Bedford Isd
Others
Ownership Of Record
Acceptable Financing Cash, Conventional, FHA
Listing Terms Cash, Conventional, FHA
Financing Conventional
Read Less Info
Want to know what your home might be worth? Contact us for a FREE valuation!

Our team is ready to help you sell your home for the highest possible price ASAP

©2024 North Texas Real Estate Information Systems.
Bought with Denton Aguam • Keller Williams Realty







