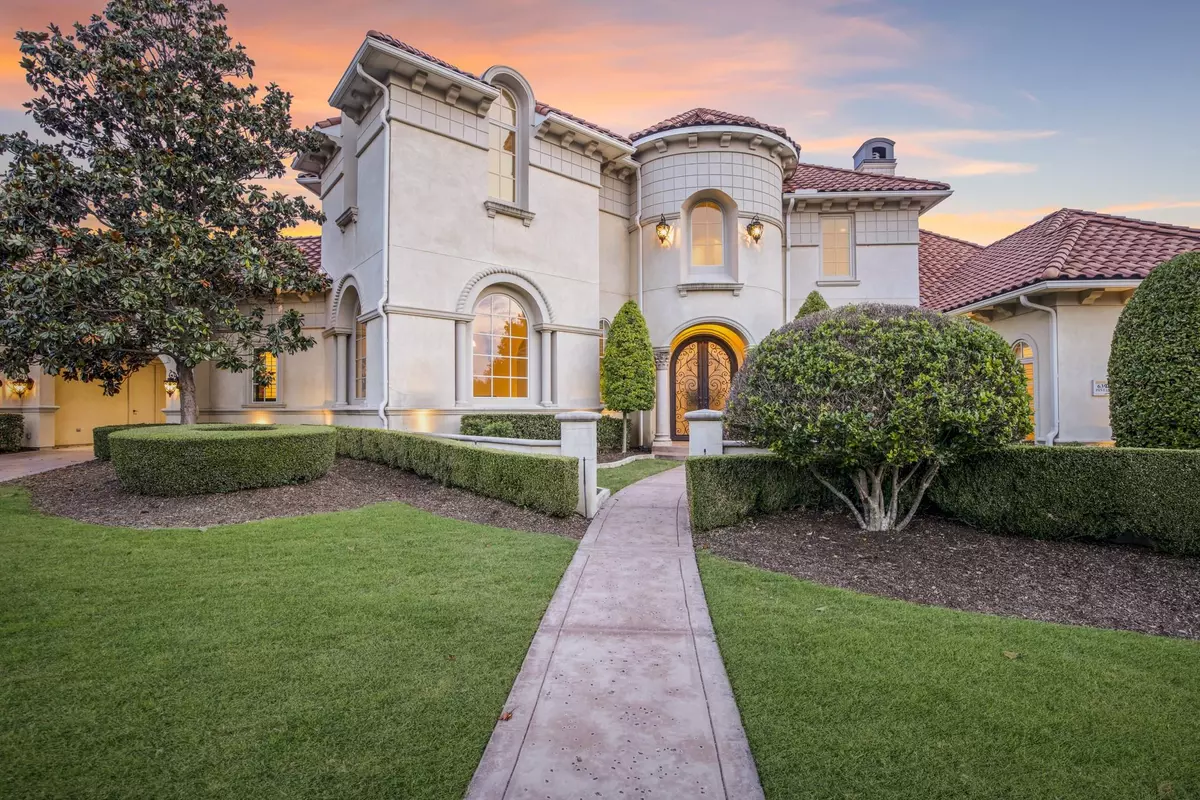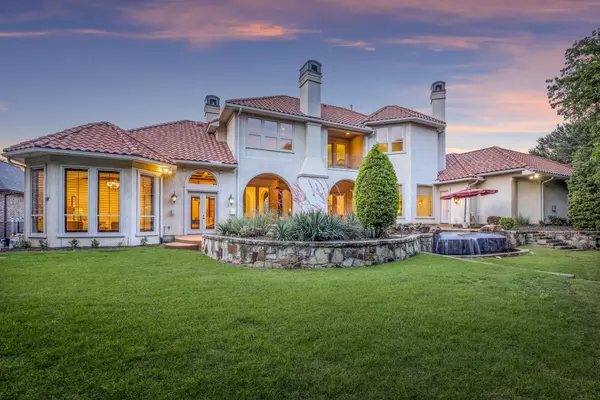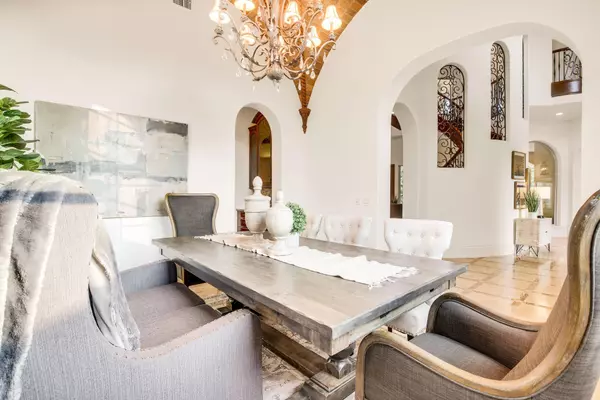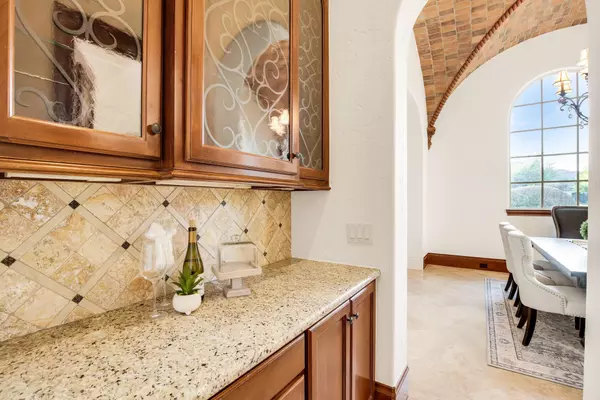$2,375,000
For more information regarding the value of a property, please contact us for a free consultation.
5 Beds
7 Baths
6,498 SqFt
SOLD DATE : 07/12/2023
Key Details
Property Type Single Family Home
Sub Type Single Family Residence
Listing Status Sold
Purchase Type For Sale
Square Footage 6,498 sqft
Price per Sqft $365
Subdivision Starwood Ph 6 Villages 19 & 20
MLS Listing ID 20344518
Sold Date 07/12/23
Style Mediterranean
Bedrooms 5
Full Baths 5
Half Baths 2
HOA Fees $283/qua
HOA Y/N Mandatory
Year Built 2008
Annual Tax Amount $40,230
Lot Size 0.570 Acres
Acres 0.57
Property Description
Breathtaking Zachary custom home in the highly sought-after guard gated Starwood, with extensive landscaped grounds and fabulous creek lot, synthetic turf dog run. Walls of windows provide panoramic views of the private backyard oasis. Relax under the spacious covered patio, with resort style pool & outdoor living with see thru fireplace and grill. Entertaining is a breeze in this gourmet kitchen w gas cooktop, granite counters large island. You will love the exquisite architectural detail throughout this incredible floorplan. Luxurious Master Retreat & spa like bath. Home offers a study & second bedroom down. Adjacent to the family room is a downstairs media and walk in wet bar. Upstairs you will find a game room and three oversized additional bedrooms with en-suite bath. Private 3 car garage with lots of storage is among the many features of this home. Four new AC units were replaced in the past year.
Location
State TX
County Collin
Community Club House, Community Pool, Community Sprinkler, Gated, Greenbelt, Guarded Entrance, Jogging Path/Bike Path, Lake, Playground, Tennis Court(S)
Direction Please use GPS. Must enter the community through the main entrance off of Lebanon & Starwood. Check in with Guard Gate
Rooms
Dining Room 2
Interior
Interior Features Built-in Wine Cooler, Cable TV Available, Decorative Lighting, Sound System Wiring, Vaulted Ceiling(s), Walk-In Closet(s), Wet Bar
Heating Central, Natural Gas, Zoned
Cooling Ceiling Fan(s), Central Air, Electric, Zoned
Flooring Carpet, Ceramic Tile, Stone, Wood
Fireplaces Number 3
Fireplaces Type Blower Fan, Electric, Gas Logs, Gas Starter, See Through Fireplace, Wood Burning
Appliance Built-in Refrigerator, Dishwasher, Disposal, Gas Cooktop, Gas Range, Gas Water Heater, Microwave, Convection Oven, Double Oven, Vented Exhaust Fan
Heat Source Central, Natural Gas, Zoned
Laundry Electric Dryer Hookup, Full Size W/D Area, Washer Hookup
Exterior
Exterior Feature Attached Grill, Balcony, Covered Patio/Porch, Rain Gutters, Lighting
Garage Spaces 3.0
Fence Brick, Metal
Pool Heated, Pool Sweep, Pool/Spa Combo, Other
Community Features Club House, Community Pool, Community Sprinkler, Gated, Greenbelt, Guarded Entrance, Jogging Path/Bike Path, Lake, Playground, Tennis Court(s)
Utilities Available City Sewer, City Water, Concrete, Curbs, Sidewalk, Underground Utilities
Waterfront Description Creek
Roof Type Concrete
Garage Yes
Private Pool 1
Building
Lot Description Adjacent to Greenbelt, Corner Lot, Few Trees, Landscaped, Lrg. Backyard Grass, Sprinkler System, Subdivision
Story Two
Foundation Combination
Level or Stories Two
Structure Type Stucco
Schools
Elementary Schools Spears
Middle Schools Pioneer
High Schools Frisco
School District Frisco Isd
Others
Ownership see tax
Acceptable Financing Cash, Conventional, Other
Listing Terms Cash, Conventional, Other
Financing Conventional
Read Less Info
Want to know what your home might be worth? Contact us for a FREE valuation!

Our team is ready to help you sell your home for the highest possible price ASAP

©2024 North Texas Real Estate Information Systems.
Bought with Indu Mandadi • Fair Deal Realty







