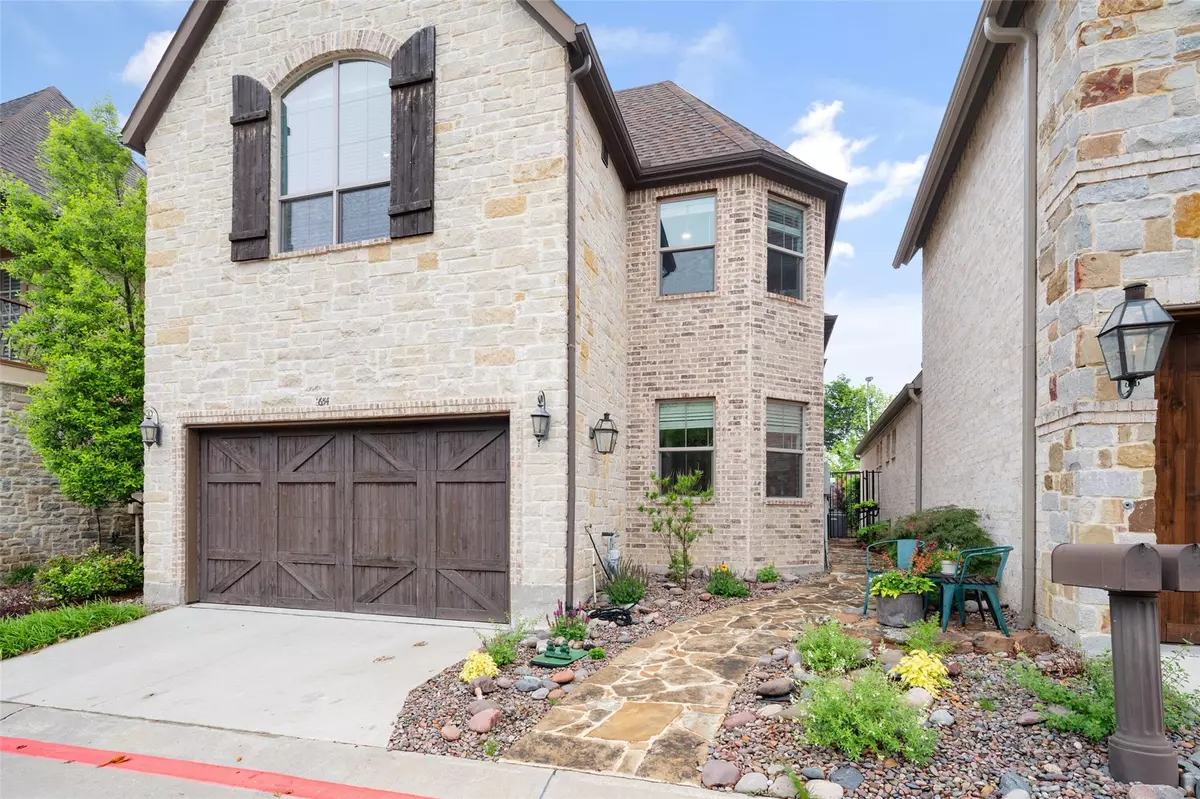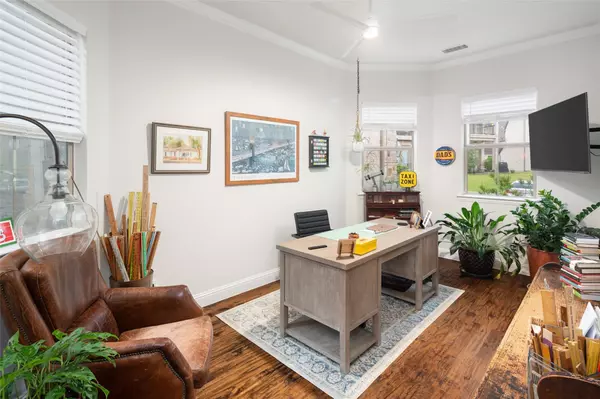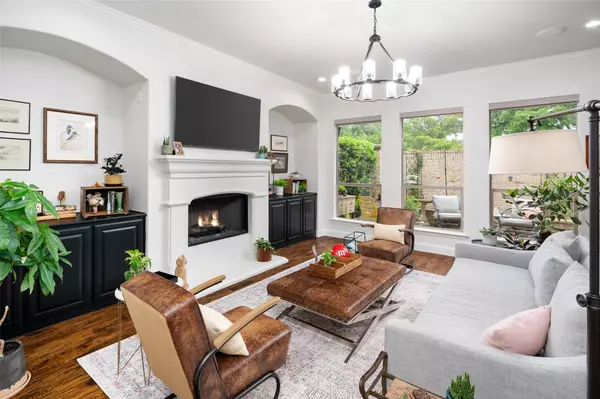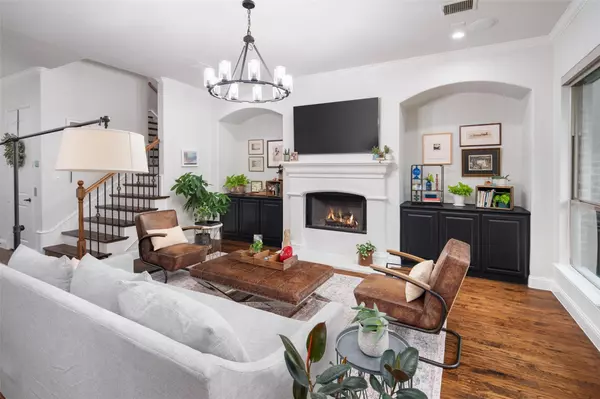$745,000
For more information regarding the value of a property, please contact us for a free consultation.
3 Beds
3 Baths
2,915 SqFt
SOLD DATE : 07/10/2023
Key Details
Property Type Single Family Home
Sub Type Single Family Residence
Listing Status Sold
Purchase Type For Sale
Square Footage 2,915 sqft
Price per Sqft $255
Subdivision Ii Creeks
MLS Listing ID 20313720
Sold Date 07/10/23
Style Traditional
Bedrooms 3
Full Baths 2
Half Baths 1
HOA Fees $141/qua
HOA Y/N Mandatory
Year Built 2014
Annual Tax Amount $11,423
Lot Size 3,049 Sqft
Acres 0.07
Property Description
Beautiful three-bedroom (plus study) home with elevator in the highly desired II Creeks subdivision. Quiet gated neighborhood in the heart of Richardson with quick access to several restaurants, shopping, UTD, and Canyon Creek Country Club. Wonderful open floor plan with several large windows bringing in natural light. Newly painted cabinets in kitchen that includes gas cooktop, built in oven and microwave, with large granite island. Two great living areas, one on each floor of home. Spacious second story primary bedroom with separate shower and soaking tub, and split vanities in adjoining bathroom. Charming private backyard with great seating area.
Location
State TX
County Collin
Direction From George Bush Tollroad, go South on Custer, Right on Lookout. Go a block, turn right at Il Creeks Plaza. At fountain to right, enter gate code. -OR- Go West on Campbell off I-75. Turn right on Custer. Left at Lookout, go a block to II Creeks Plaza, turn right. At fountain, enter gate code.
Rooms
Dining Room 1
Interior
Interior Features Built-in Features, Elevator, Flat Screen Wiring, Granite Counters, High Speed Internet Available, Kitchen Island, Sound System Wiring, Vaulted Ceiling(s), Wired for Data
Heating Central
Cooling Central Air
Flooring Carpet, Hardwood, Tile
Fireplaces Number 1
Fireplaces Type Gas Logs, Living Room
Appliance Dishwasher, Dryer, Gas Oven, Gas Range, Microwave, Refrigerator, Washer
Heat Source Central
Exterior
Exterior Feature Rain Gutters
Garage Spaces 1.0
Fence Back Yard, Brick
Utilities Available Cable Available, City Sewer, City Water, Concrete, Curbs, Electricity Available, Electricity Connected, Individual Gas Meter, Individual Water Meter, Phone Available
Roof Type Composition
Garage Yes
Building
Lot Description Interior Lot
Story Two
Foundation Slab
Level or Stories Two
Structure Type Brick,Rock/Stone
Schools
Elementary Schools Aldridge
Middle Schools Wilson
High Schools Vines
School District Plano Isd
Others
Ownership Christi Cameron
Acceptable Financing Cash, Conventional
Listing Terms Cash, Conventional
Financing Other
Read Less Info
Want to know what your home might be worth? Contact us for a FREE valuation!

Our team is ready to help you sell your home for the highest possible price ASAP

©2024 North Texas Real Estate Information Systems.
Bought with Sandy Wolfe • Keller Williams Central







