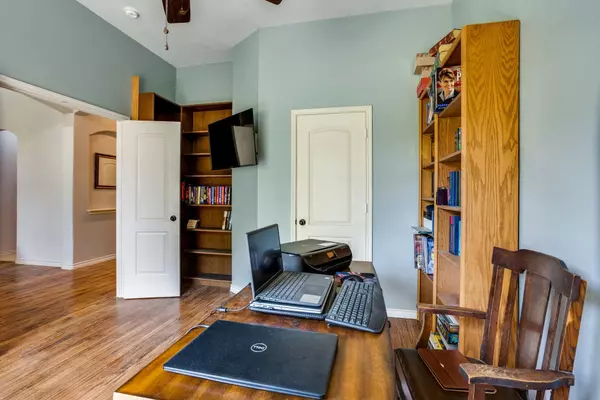$614,900
For more information regarding the value of a property, please contact us for a free consultation.
4 Beds
4 Baths
3,087 SqFt
SOLD DATE : 07/24/2023
Key Details
Property Type Single Family Home
Sub Type Single Family Residence
Listing Status Sold
Purchase Type For Sale
Square Footage 3,087 sqft
Price per Sqft $199
Subdivision Rolling Meadows Ph 4
MLS Listing ID 20320963
Sold Date 07/24/23
Style Traditional
Bedrooms 4
Full Baths 3
Half Baths 1
HOA Y/N None
Year Built 2009
Annual Tax Amount $7,783
Lot Size 1.270 Acres
Acres 1.27
Property Description
Natural beauty, privacy and serenity can be yours in this one-owner custom home. The 1.27 acres are heavily wooded and secluded. All the amenities of a B&B with the convenience of a nearby city, no city taxes saves you $300 per month. No intrusive HOA. New roof and air conditioner, as well as recently replaced dishwasher and water heaters. Enjoy floating in your beautiful low maintenance pool in natural surroundings and privacy. Updated lighting and fresh paint throughout. Large kitchen with marble counters, knotty alder cabinets, a huge pantry and butler’s pantry for entertaining. Rich, hand scraped oak floors in main living areas & master bedroom, new carpet throughout. Huge bonus or flex room upstairs, perfect for a game, media or lavish guest suite with full bathroom. Fenced backyard.
Location
State TX
County Johnson
Direction From I35 exit on Renfro and go east approximately 4 miles. Turn right on Saddle Hills Road. Turn right on Castle Road. Turn left on Ketron Road. Property on right.
Rooms
Dining Room 2
Interior
Interior Features Double Vanity, High Speed Internet Available, Kitchen Island, Pantry, Vaulted Ceiling(s), Walk-In Closet(s)
Heating Central, Electric, Fireplace(s)
Cooling Ceiling Fan(s), Central Air, Electric
Flooring Carpet, Ceramic Tile, Hardwood
Fireplaces Number 1
Fireplaces Type Stone, Wood Burning
Appliance Dishwasher, Disposal, Electric Cooktop, Electric Oven, Microwave
Heat Source Central, Electric, Fireplace(s)
Laundry Electric Dryer Hookup, Utility Room, Full Size W/D Area
Exterior
Garage Spaces 3.0
Fence Chain Link, Cross Fenced, Privacy, Wood
Pool Fiberglass, In Ground, Water Feature
Utilities Available Aerobic Septic, All Weather Road, Co-op Electric, Co-op Membership Included, Co-op Water, Electricity Connected, Outside City Limits, Phone Available, Sidewalk
Roof Type Composition
Garage Yes
Private Pool 1
Building
Lot Description Acreage, Interior Lot, Landscaped, Many Trees, Oak, Subdivision
Story One and One Half
Foundation Slab
Level or Stories One and One Half
Structure Type Brick
Schools
Elementary Schools Bransom
Middle Schools Kerr
High Schools Burleson Centennial
School District Burleson Isd
Others
Ownership Paul J & Michelle D Hodson
Acceptable Financing Cash, Conventional
Listing Terms Cash, Conventional
Financing FHA
Read Less Info
Want to know what your home might be worth? Contact us for a FREE valuation!

Our team is ready to help you sell your home for the highest possible price ASAP

©2024 North Texas Real Estate Information Systems.
Bought with Sheila Dehoyos • RE/MAX Associates of Arlington







