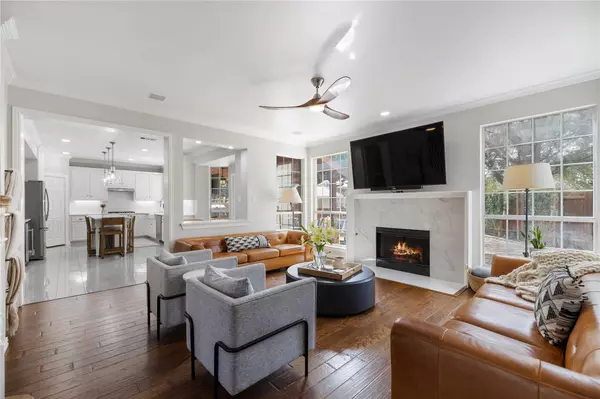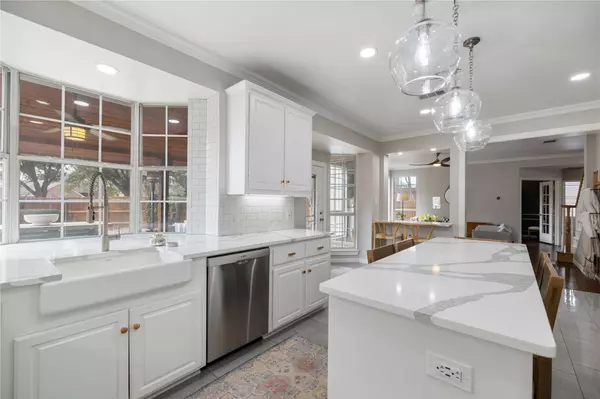$675,000
For more information regarding the value of a property, please contact us for a free consultation.
4 Beds
4 Baths
3,015 SqFt
SOLD DATE : 07/26/2023
Key Details
Property Type Single Family Home
Sub Type Single Family Residence
Listing Status Sold
Purchase Type For Sale
Square Footage 3,015 sqft
Price per Sqft $223
Subdivision Ashbrook At Hidden Lakes Add
MLS Listing ID 20353094
Sold Date 07/26/23
Style Traditional
Bedrooms 4
Full Baths 3
Half Baths 1
HOA Fees $56/ann
HOA Y/N Mandatory
Year Built 1999
Annual Tax Amount $9,221
Lot Size 6,272 Sqft
Acres 0.144
Property Description
Welcome home to this elegantly renovated property in the heart of Hidden Lakes. Gorgeous living area with fireplace and windows overlooking backyard, large dining area to accomodate many. Dazzling custom lighting throughout the home and designer decor. Cooking is an experience in this beautiful white sleek kitchen with stainless appliances, gas cooktop, wine fridge and a microwave that also airfries! Luxurious bedrooms up as well as another family room. Masterfully updated Master bath with his and hers closets, soaking tub with a view and gleaming new tile. Backyard paradise has an outdoor kitchen as well as a turf and gated dog run and abundant great yard space. Nicely fenced and ready to make yours! See document storage for all of the many updates and features, Hidden Lakes community features golf, pool, restaurant, walking paths, and a lovely place to make your home Buyer will need to purchase survey as outdoor additions were done since existing survey ~
Location
State TX
County Tarrant
Direction GPS
Rooms
Dining Room 1
Interior
Interior Features Cathedral Ceiling(s), Decorative Lighting, Eat-in Kitchen, High Speed Internet Available, Kitchen Island, Open Floorplan, Pantry, Vaulted Ceiling(s), Walk-In Closet(s)
Heating Central, Fireplace(s)
Cooling Ceiling Fan(s), Central Air
Flooring Carpet, Ceramic Tile, Wood
Fireplaces Number 1
Fireplaces Type Family Room, Gas
Appliance Dishwasher, Disposal, Electric Oven, Gas Cooktop, Ice Maker, Plumbed For Gas in Kitchen
Heat Source Central, Fireplace(s)
Exterior
Exterior Feature Built-in Barbecue, Covered Patio/Porch, Dog Run, Outdoor Grill, Outdoor Kitchen, Outdoor Living Center
Garage Spaces 2.0
Fence Wood, Wrought Iron
Utilities Available Cable Available, City Sewer, City Water, Curbs, Electricity Available, Phone Available
Roof Type Composition
Garage Yes
Building
Lot Description Landscaped, Sprinkler System, Subdivision
Story Two
Foundation Slab
Level or Stories Two
Structure Type Brick
Schools
Elementary Schools Hiddenlake
Middle Schools Keller
High Schools Keller
School District Keller Isd
Others
Restrictions No Known Restriction(s)
Ownership OF RECORD
Acceptable Financing Cash, Conventional, VA Loan
Listing Terms Cash, Conventional, VA Loan
Financing Conventional
Read Less Info
Want to know what your home might be worth? Contact us for a FREE valuation!

Our team is ready to help you sell your home for the highest possible price ASAP

©2024 North Texas Real Estate Information Systems.
Bought with Michele Bender • Coldwell Banker Apex, REALTORS







