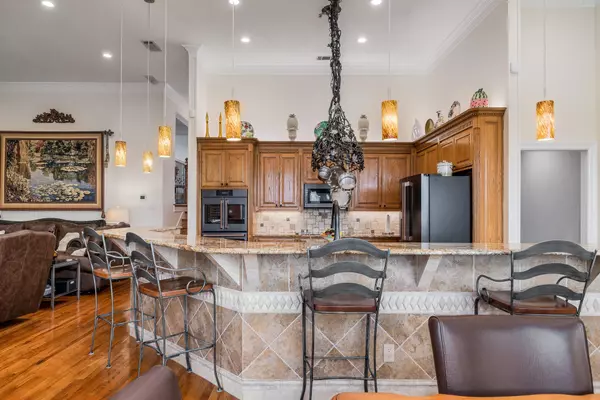$1,495,000
For more information regarding the value of a property, please contact us for a free consultation.
5 Beds
5 Baths
4,148 SqFt
SOLD DATE : 07/28/2023
Key Details
Property Type Single Family Home
Sub Type Single Family Residence
Listing Status Sold
Purchase Type For Sale
Square Footage 4,148 sqft
Price per Sqft $360
Subdivision Highland Shores Ph 11L
MLS Listing ID 20204757
Sold Date 07/28/23
Style Traditional
Bedrooms 5
Full Baths 4
Half Baths 1
HOA Fees $67/ann
HOA Y/N Mandatory
Year Built 1995
Annual Tax Amount $15,433
Lot Size 0.479 Acres
Acres 0.479
Property Description
Come fall in love with this one of a kind custom multi-level lakefront beauty in the exclusive community of Highland Shores. This home has been lovingly cared for by the original owners who have done multiple updates. From the fresh paint to the top of the line upgraded kitchen appliances, the Florida Room & outdoor kitchen to the resurfaced patio & pool. This home is solid, top to bottom: 50yr architectural shingles to 60 piers in slab at construction. The sellers have spared no expense in making this house a home. Designer touches abound, such as the gorgeous metal & glass exterior doors, custom tile decor, glass & copper sinks, custom pot rack, bamboo ceiling in the master with designer lighting & cedar closet, just to name a few of the many upgrades. Multiple outdoor spaces, large yard with putting green. The cove is perfect for lake enthusiasts; Its a refuge for your watercraft & is great for paddleboarding, jet skiing, etc. while close to main body. Seller financing possible!
Location
State TX
County Denton
Direction From I35, take Highland Shores, then right on Lakeside. Property is on the left hand side.
Rooms
Dining Room 2
Interior
Interior Features Built-in Features, Decorative Lighting
Heating Central, Fireplace(s)
Cooling Central Air
Flooring Granite, Wood
Fireplaces Number 2
Fireplaces Type Bath, Living Room
Appliance Convection Oven, Double Oven, Refrigerator
Heat Source Central, Fireplace(s)
Exterior
Exterior Feature Attached Grill, Covered Deck, Covered Patio/Porch, Rain Gutters, Lighting, Outdoor Kitchen
Garage Spaces 3.0
Fence Wrought Iron
Pool In Ground, Outdoor Pool
Utilities Available City Sewer, City Water
Waterfront Description Lake Front,Lake Front – Corps of Engineers
Roof Type Composition
Garage Yes
Private Pool 1
Building
Lot Description Water/Lake View, Waterfront
Story Two
Foundation Slab
Level or Stories Two
Structure Type Brick
Schools
Elementary Schools Heritage
Middle Schools Briarhill
High Schools Marcus
School District Lewisville Isd
Others
Ownership Hutcherson
Acceptable Financing Owner Will Carry
Listing Terms Owner Will Carry
Financing Conventional
Read Less Info
Want to know what your home might be worth? Contact us for a FREE valuation!

Our team is ready to help you sell your home for the highest possible price ASAP

©2024 North Texas Real Estate Information Systems.
Bought with Non-Mls Member • NON MLS







