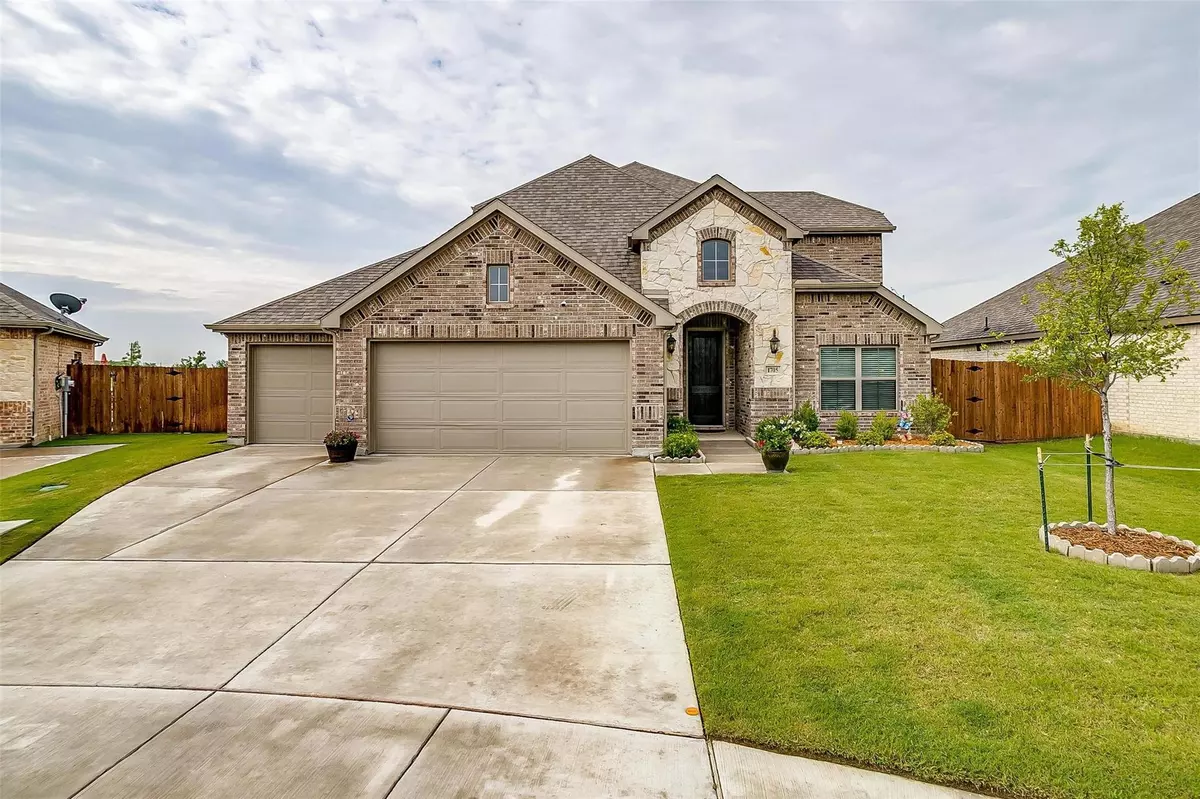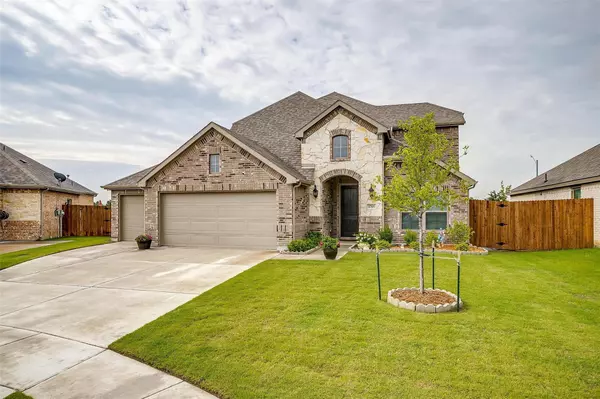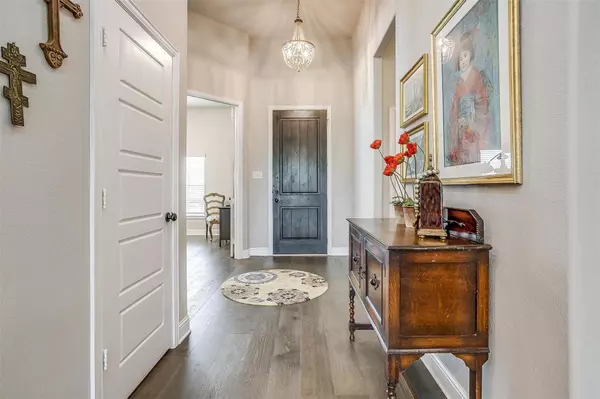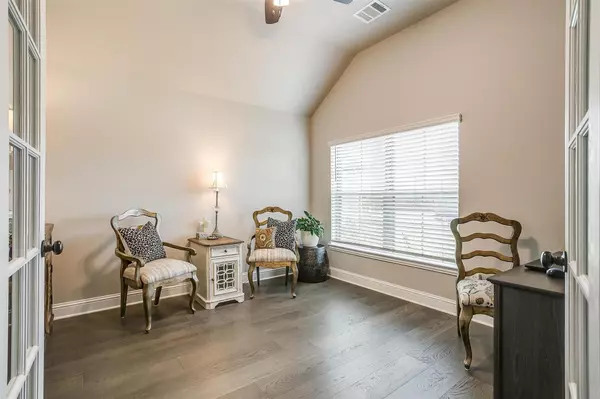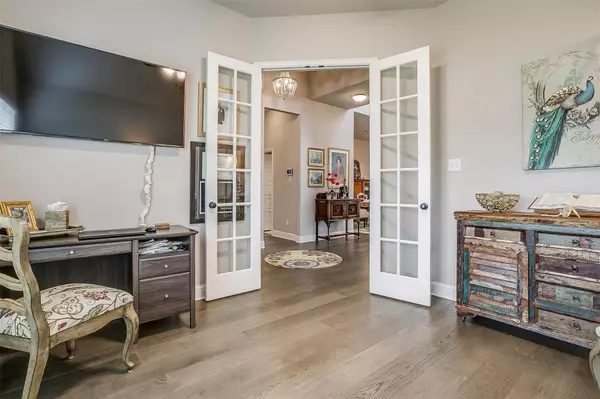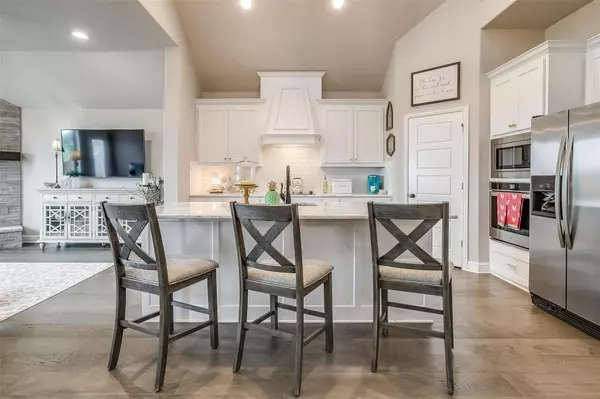$434,900
For more information regarding the value of a property, please contact us for a free consultation.
4 Beds
3 Baths
2,578 SqFt
SOLD DATE : 07/28/2023
Key Details
Property Type Single Family Home
Sub Type Single Family Residence
Listing Status Sold
Purchase Type For Sale
Square Footage 2,578 sqft
Price per Sqft $168
Subdivision Arabella
MLS Listing ID 20337633
Sold Date 07/28/23
Style Traditional
Bedrooms 4
Full Baths 2
Half Baths 1
HOA Fees $41/ann
HOA Y/N Mandatory
Year Built 2021
Annual Tax Amount $8,372
Lot Size 7,448 Sqft
Acres 0.171
Property Description
John Houston Custom Home… This is a beautiful, well maintained 4 bedroom, 2.5 bath, 2 story home with a study and 3 car garage. Open floorplan boasts ceilings that reach to the second floor in the kitchen with an overlook of the downstairs area. Spacious kitchen includes granite countertops, island with a breakfast bar, pendant lighting and stainless steel appliances. The primary bedroom features an ensuite bathroom with split vanities, granite countertops, a garden tub, separate shower and a custom shoe rack in the closet. Outside sits a pergola with a view of the beautiful backyard. Additional bedrooms are located upstairs with a full bath and a small bonus room that can be used as an office, storage space, music room or anything left to the imagination. Elegant touches are present throughout the home which is located just minutes from food, shopping and entertainment.
Location
State TX
County Johnson
Direction Please use GPS. From Ft Worth, head south on I-35W, take exit 37 for TX-174 S - Wilshire Blvd toward Cleburne, Turn right onto Commons Dr., At the traffic circle, take the 2nd exit onto Greenridge Dr. Home is on the right.
Rooms
Dining Room 1
Interior
Interior Features Decorative Lighting, Granite Counters, Kitchen Island, Open Floorplan, Pantry, Walk-In Closet(s)
Heating Central, Fireplace(s)
Cooling Ceiling Fan(s), Central Air
Fireplaces Number 1
Fireplaces Type Brick, Living Room, Stone
Appliance Dishwasher, Disposal, Microwave
Heat Source Central, Fireplace(s)
Exterior
Garage Spaces 3.0
Fence Brick
Utilities Available City Sewer, City Water
Roof Type Composition
Garage Yes
Building
Lot Description Landscaped
Story Two
Foundation Slab
Level or Stories Two
Structure Type Brick,Rock/Stone
Schools
Elementary Schools Irene Clinkscale
Middle Schools Hughes
High Schools Burleson
School District Burleson Isd
Others
Ownership Walter Blankenship
Acceptable Financing Cash, Conventional, FHA, VA Loan
Listing Terms Cash, Conventional, FHA, VA Loan
Financing Conventional
Read Less Info
Want to know what your home might be worth? Contact us for a FREE valuation!

Our team is ready to help you sell your home for the highest possible price ASAP

©2024 North Texas Real Estate Information Systems.
Bought with Karla Davis • PARAGON, REALTORS


