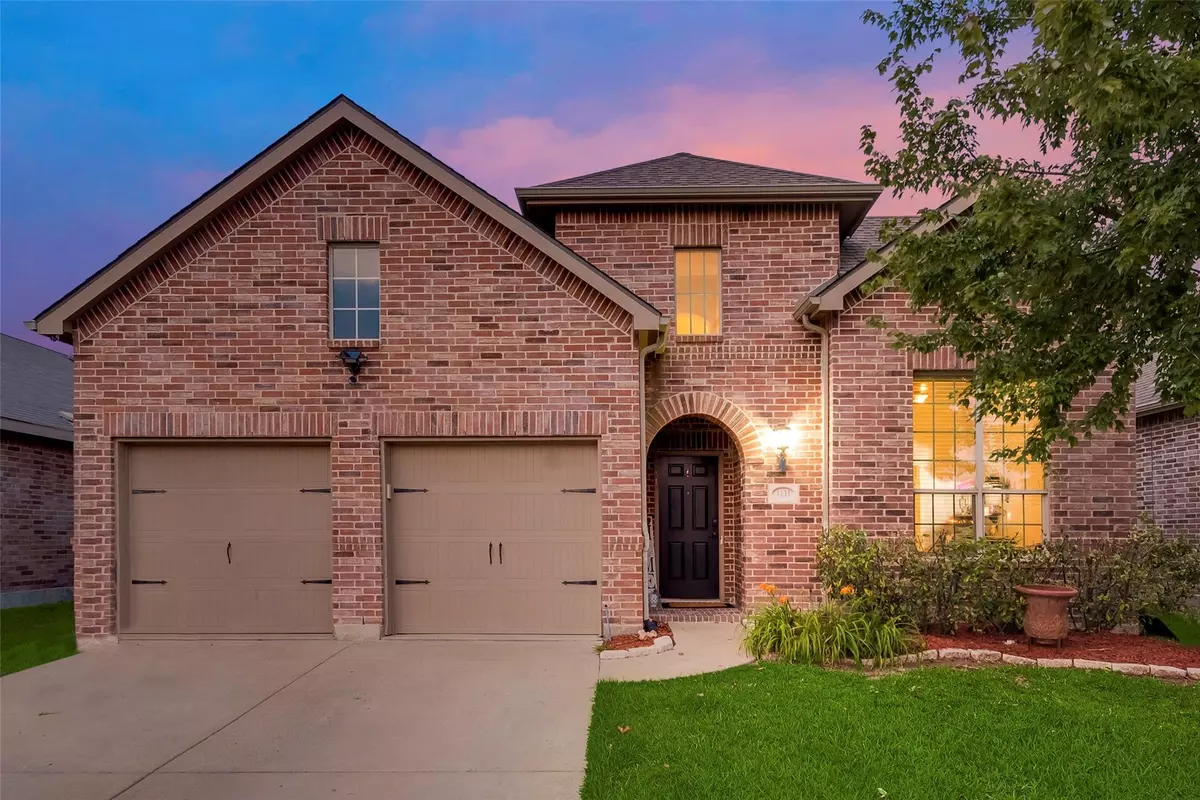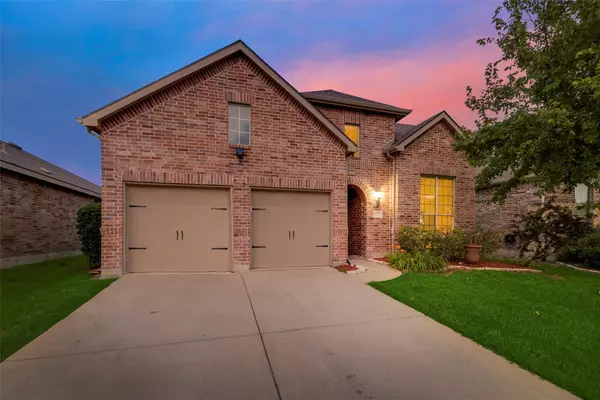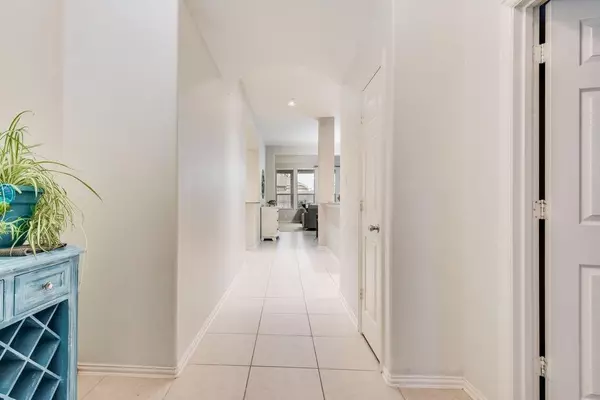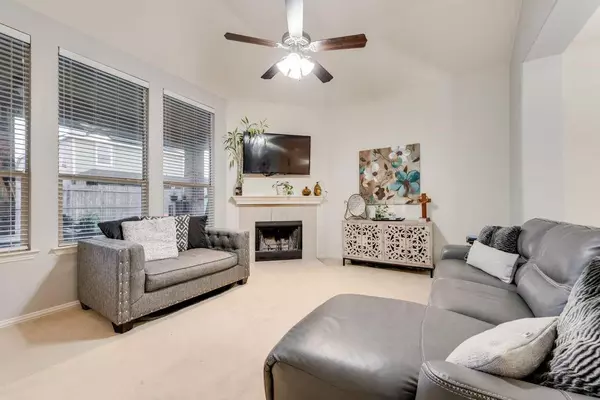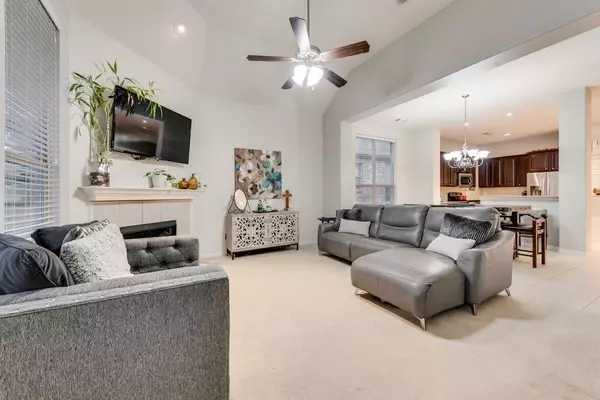$324,900
For more information regarding the value of a property, please contact us for a free consultation.
4 Beds
3 Baths
2,010 SqFt
SOLD DATE : 07/28/2023
Key Details
Property Type Single Family Home
Sub Type Single Family Residence
Listing Status Sold
Purchase Type For Sale
Square Footage 2,010 sqft
Price per Sqft $161
Subdivision Travis Ranch Ph 2B
MLS Listing ID 20355709
Sold Date 07/28/23
Style Traditional
Bedrooms 4
Full Baths 3
HOA Fees $30/ann
HOA Y/N Mandatory
Year Built 2011
Annual Tax Amount $7,127
Lot Size 5,488 Sqft
Acres 0.126
Property Description
Welcome to this incredible home for sale in Travis Ranch. With a single owner who has meticulously cared for it, this home offers the perfect blend of comfort and style. Boasting four spacious bedrooms and three full baths, including two bedrooms with en-suite bathrooms, this home provides ample space for your family's needs. As you step inside, you'll be greeted by a fantastic open floor plan that creates an inviting and flowing atmosphere and natural light throughout every room. The kitchen is a true centerpiece, featuring stainless steel appliances, ample cabinet space, and a convenient breakfast bar that is perfect for casual dining or gathering around while preparing meals. It seamlessly connects to the dining area and living room, allowing for effortless interaction and entertaining. Step outside onto the covered patio, where you can relax and unwind while enjoying the fresh air. The community offers a pool, walking trails and parks. HVAC replaced 2022.
Location
State TX
County Kaufman
Community Community Pool, Greenbelt, Playground, Sidewalks
Direction Go North on 740, turn left on Raines County Rd, Turn right on Grimes, property will on the right.
Rooms
Dining Room 1
Interior
Interior Features Cable TV Available, Decorative Lighting, Eat-in Kitchen, Granite Counters, High Speed Internet Available, Kitchen Island, Open Floorplan, Pantry
Heating Central, Electric
Cooling Ceiling Fan(s), Electric
Flooring Carpet, Tile
Fireplaces Number 1
Fireplaces Type Wood Burning
Appliance Dishwasher, Disposal, Electric Oven, Electric Range, Microwave
Heat Source Central, Electric
Laundry Electric Dryer Hookup, Utility Room, Full Size W/D Area, Washer Hookup
Exterior
Exterior Feature Covered Patio/Porch
Garage Spaces 2.0
Fence Wood
Community Features Community Pool, Greenbelt, Playground, Sidewalks
Utilities Available Cable Available, Concrete, Curbs, MUD Water, Sidewalk, Underground Utilities
Roof Type Composition
Garage Yes
Building
Lot Description Few Trees, Landscaped, Subdivision
Story One
Foundation Slab
Level or Stories One
Structure Type Brick
Schools
Elementary Schools Lewis
Middle Schools Brown
High Schools North Forney
School District Forney Isd
Others
Acceptable Financing Cash, Conventional, FHA
Listing Terms Cash, Conventional, FHA
Financing USDA
Read Less Info
Want to know what your home might be worth? Contact us for a FREE valuation!

Our team is ready to help you sell your home for the highest possible price ASAP

©2024 North Texas Real Estate Information Systems.
Bought with Bari Woolley • Keller Williams Central


