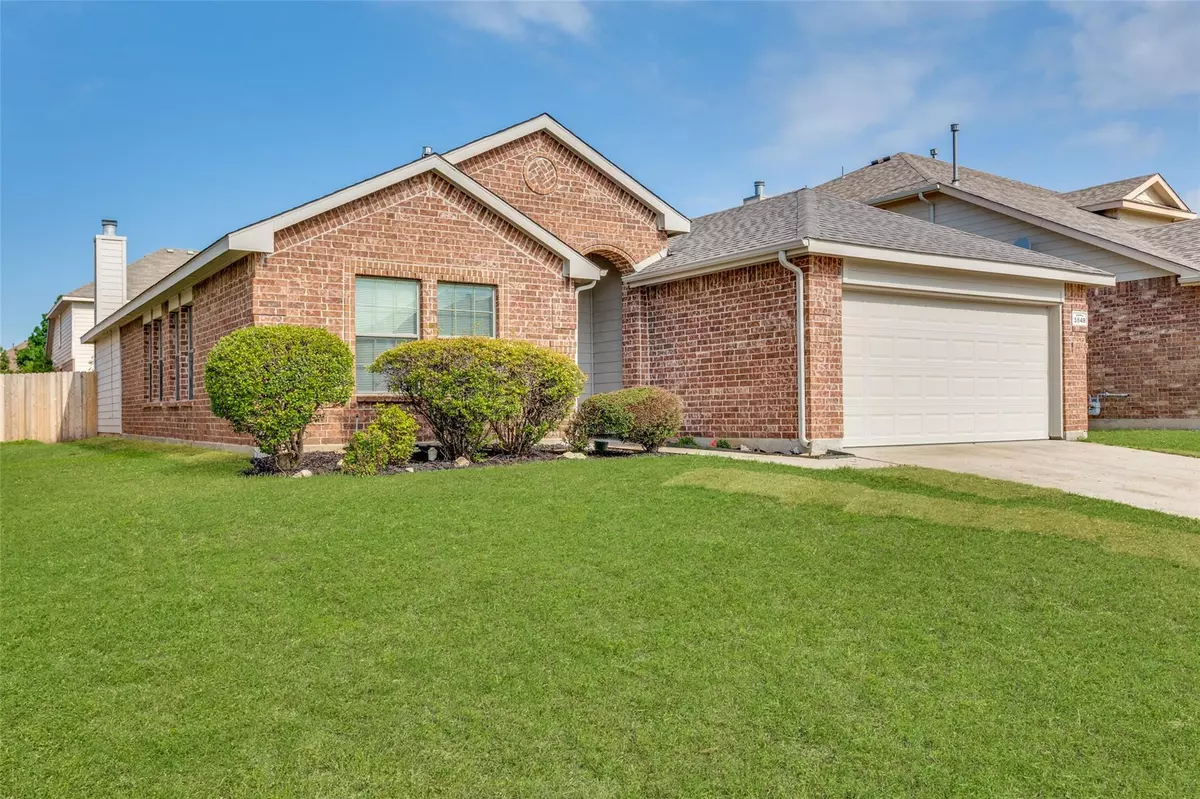$299,900
For more information regarding the value of a property, please contact us for a free consultation.
3 Beds
2 Baths
1,898 SqFt
SOLD DATE : 08/11/2023
Key Details
Property Type Single Family Home
Sub Type Single Family Residence
Listing Status Sold
Purchase Type For Sale
Square Footage 1,898 sqft
Price per Sqft $158
Subdivision Remington Point Add
MLS Listing ID 20330873
Sold Date 08/11/23
Style Traditional
Bedrooms 3
Full Baths 2
HOA Fees $15
HOA Y/N Mandatory
Year Built 2006
Annual Tax Amount $6,789
Lot Size 6,098 Sqft
Acres 0.14
Property Description
Multiple offers.Best and final by 5pm 7-13-2023. It starts off with fresh paint on the exterior along with the roofing shingles just being replaced. The fence looks good and there is a sprinkler system for controlled watering. The interior is more than ready to go with fresh paint, laminate flooring just installed, new lighting, and ceiling fans in all the bedrooms and in a living area. The kitchen looks great with the just replaced granite countertops and just installed dishwasher, microwave, and gas stove. There is a close-by utility room with lots of pantry space. The big living area has a wood burning fireplace with gas starter and is overlooked by the open concept kitchen. The bedroom closet in the primary is a very nice sized room at 7x8 for lots of cloths or storage. There are split bedrooms along with a garden tub with a separate shower in the primary bathroom. Don't let this move in ready beauty get away. Easy to show. All information is deemed correct but not guaranteed.
Location
State TX
County Tarrant
Direction from 820, go North on Old Decatur, right turn on Mosaic, left on Stoney Iron Way, which turns into Arena Circle
Rooms
Dining Room 2
Interior
Interior Features Granite Counters, Open Floorplan, Walk-In Closet(s)
Heating Central, Heat Pump, Natural Gas
Cooling Ceiling Fan(s)
Flooring Ceramic Tile, Laminate
Fireplaces Number 1
Fireplaces Type Gas Starter, Wood Burning
Appliance Dishwasher, Disposal, Gas Cooktop, Gas Oven, Gas Water Heater, Plumbed For Gas in Kitchen
Heat Source Central, Heat Pump, Natural Gas
Laundry Electric Dryer Hookup, Utility Room, Full Size W/D Area, Washer Hookup
Exterior
Garage Spaces 2.0
Fence Wood
Utilities Available All Weather Road, City Sewer, City Water, Community Mailbox, Individual Gas Meter, Sidewalk
Roof Type Shingle
Garage Yes
Building
Lot Description Landscaped, Sprinkler System, Subdivision
Story One
Foundation Slab
Level or Stories One
Structure Type Brick,Siding
Schools
Elementary Schools Remingtnpt
Middle Schools Ed Willkie
High Schools Chisholm Trail
School District Eagle Mt-Saginaw Isd
Others
Restrictions Deed
Ownership Markovich
Financing Cash
Read Less Info
Want to know what your home might be worth? Contact us for a FREE valuation!

Our team is ready to help you sell your home for the highest possible price ASAP

©2024 North Texas Real Estate Information Systems.
Bought with Kimberly Boales • Keller Williams Realty







