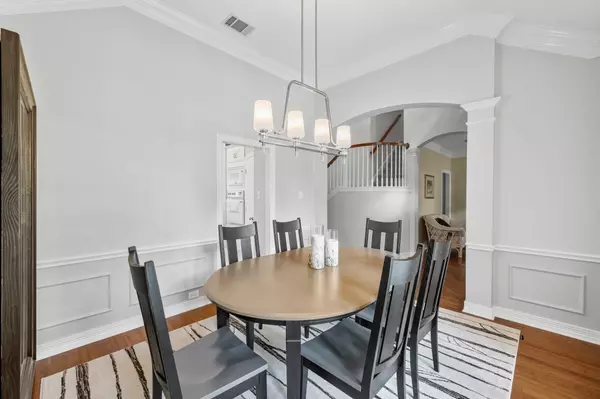$499,900
For more information regarding the value of a property, please contact us for a free consultation.
4 Beds
3 Baths
2,754 SqFt
SOLD DATE : 08/11/2023
Key Details
Property Type Single Family Home
Sub Type Single Family Residence
Listing Status Sold
Purchase Type For Sale
Square Footage 2,754 sqft
Price per Sqft $181
Subdivision Walnut Estates
MLS Listing ID 20359699
Sold Date 08/11/23
Style Traditional
Bedrooms 4
Full Baths 2
Half Baths 1
HOA Fees $6/ann
HOA Y/N Voluntary
Year Built 1995
Annual Tax Amount $10,501
Lot Size 10,802 Sqft
Acres 0.248
Property Description
Welcome to this stunning 4-bedroom, 3-bath home nestled within a pristine golf course community. From the moment you approach the property, you'll notice the meticulous care that has been lavished upon it. With an eye-catching exterior and beautifully landscaped yard, this home exudes curb appeal. This meticulously maintained home offers a harmonious blend of comfort, style, and functionality. Throughout the main area of the downstairs is beautiful bamboo flooring. The kitchen is filled with natural light and features a center island with tons of storage. Upstairs has 3 spacious bedrooms plus a game room. The upstairs attic has been fully decked for your storage needs. Additional upgrades in 2017 - Windows, carpet, master bath updated, painted entire home, sanded and restained bamboo flooring. With its prime location in a sought-after golf course community, luxurious features, and beautiful yard, this property is a true gem that is ready to welcome its new owners.
Location
State TX
County Tarrant
Direction From Hwy 287 exit Walnut Creek Drive go North. Right on Country Club. Right on Hilton Drive. Home is on the right.
Rooms
Dining Room 2
Interior
Interior Features Decorative Lighting, Kitchen Island, Open Floorplan
Heating Natural Gas
Cooling Central Air
Flooring Bamboo, Carpet, Ceramic Tile
Fireplaces Number 1
Fireplaces Type Gas Logs
Appliance Dishwasher, Disposal, Electric Cooktop, Electric Oven, Microwave
Heat Source Natural Gas
Exterior
Exterior Feature Covered Patio/Porch
Garage Spaces 3.0
Fence Wood
Utilities Available City Sewer, City Water
Roof Type Asphalt
Garage Yes
Building
Story Two
Foundation Slab
Level or Stories Two
Structure Type Brick,Wood
Schools
Elementary Schools Boren
Middle Schools Wester
High Schools Mansfield
School District Mansfield Isd
Others
Ownership Jeffrey and Deana Hudson
Financing FHA
Read Less Info
Want to know what your home might be worth? Contact us for a FREE valuation!

Our team is ready to help you sell your home for the highest possible price ASAP

©2024 North Texas Real Estate Information Systems.
Bought with Jennifer Levitch • Coldwell Banker Apex, REALTORS







