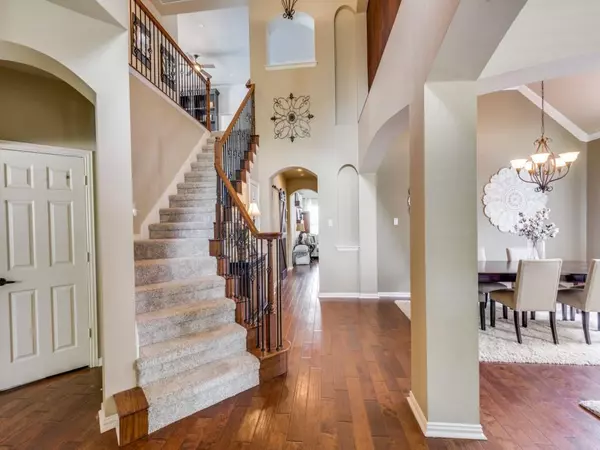$685,000
For more information regarding the value of a property, please contact us for a free consultation.
4 Beds
4 Baths
2,873 SqFt
SOLD DATE : 08/16/2023
Key Details
Property Type Single Family Home
Sub Type Single Family Residence
Listing Status Sold
Purchase Type For Sale
Square Footage 2,873 sqft
Price per Sqft $238
Subdivision Quail Meadow Village Ph 1
MLS Listing ID 20332323
Sold Date 08/16/23
Style Traditional
Bedrooms 4
Full Baths 3
Half Baths 1
HOA Fees $52
HOA Y/N Mandatory
Year Built 2002
Annual Tax Amount $7,379
Lot Size 6,621 Sqft
Acres 0.152
Property Description
From the moment you walk into the two story entry way, you will feel right at home. A striking staircase & wood floors give the open plan added warmth. The versatile front living area can be easily used as a reading room or converted into a private study. The primary bedroom in the front of the home includes an updated ensuite bath with large closet. Upstairs you will find a jack & jill bath between two bedrooms, & a separate third bedroom with a private bath. The second story also features new carpet throughout & a large living room that could be used as a game room. Family room downstairs overlooks the backyard pool & covered patio, and also has a gas fireplace & vaulted ceiling. Kitchen has granite countertops, stylish painted cabinets, & a sunny breakfast nook. Walking distance to all three schools. Community is close to The Star, Legacy West, PGA, Stonebriar Country Club, & includes a clubhouse, fitness center & resort style pool area.
Location
State TX
County Denton
Community Club House, Community Pool, Curbs, Fitness Center, Greenbelt, Jogging Path/Bike Path, Lake, Playground, Pool, Sidewalks
Direction From DNT, exit Lebanon. West on Lebanon to Quail Hollow Rd. Turn right on Quail Hollow, right on Park Ridge, and left on Greenway. Home will be on your right.
Rooms
Dining Room 2
Interior
Interior Features Built-in Features, Cable TV Available, Decorative Lighting, Eat-in Kitchen, Granite Counters, High Speed Internet Available, Kitchen Island, Pantry, Vaulted Ceiling(s)
Heating Central, Zoned
Cooling Ceiling Fan(s), Central Air, Electric, Zoned
Flooring Carpet, Ceramic Tile, Wood
Fireplaces Number 1
Fireplaces Type Gas Logs, Gas Starter, Living Room, Masonry
Appliance Dishwasher, Disposal, Gas Range, Plumbed For Gas in Kitchen
Heat Source Central, Zoned
Exterior
Exterior Feature Covered Deck, Covered Patio/Porch, Gas Grill, Rain Gutters, Outdoor Grill, Outdoor Kitchen
Garage Spaces 2.0
Fence Wood
Pool Gunite, In Ground, Pool Sweep
Community Features Club House, Community Pool, Curbs, Fitness Center, Greenbelt, Jogging Path/Bike Path, Lake, Playground, Pool, Sidewalks
Utilities Available Asphalt, City Sewer, City Water, Concrete, Curbs, Electricity Available, Individual Gas Meter, Sidewalk
Roof Type Composition
Garage Yes
Private Pool 1
Building
Story Two
Foundation Slab
Level or Stories Two
Schools
Elementary Schools Bledsoe
Middle Schools Pearson
High Schools Reedy
School District Frisco Isd
Others
Restrictions Deed
Ownership Flory
Acceptable Financing Cash, Conventional, FHA, VA Loan
Listing Terms Cash, Conventional, FHA, VA Loan
Financing Conventional
Special Listing Condition Agent Related to Owner, Deed Restrictions
Read Less Info
Want to know what your home might be worth? Contact us for a FREE valuation!

Our team is ready to help you sell your home for the highest possible price ASAP

©2024 North Texas Real Estate Information Systems.
Bought with Chad Odom • Texas Premier Realty







