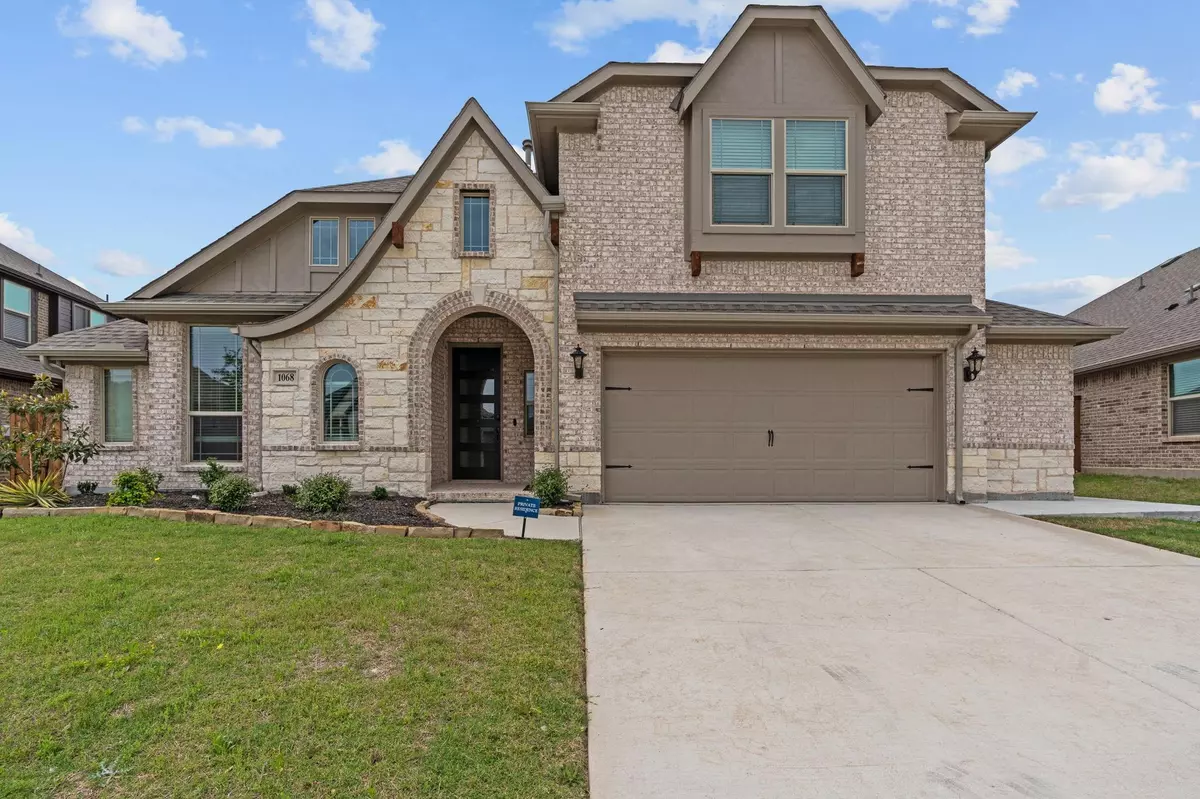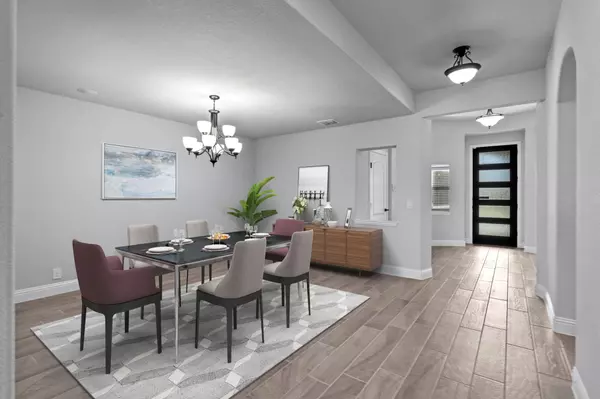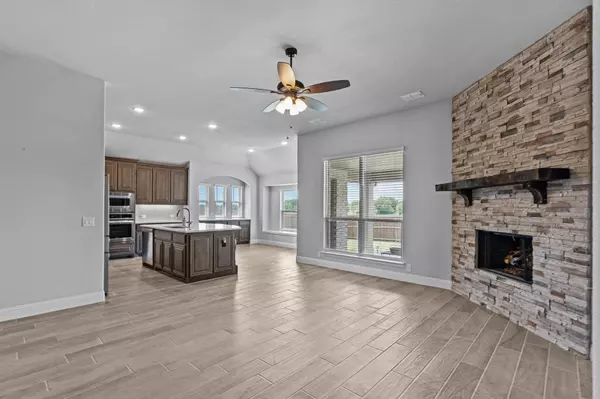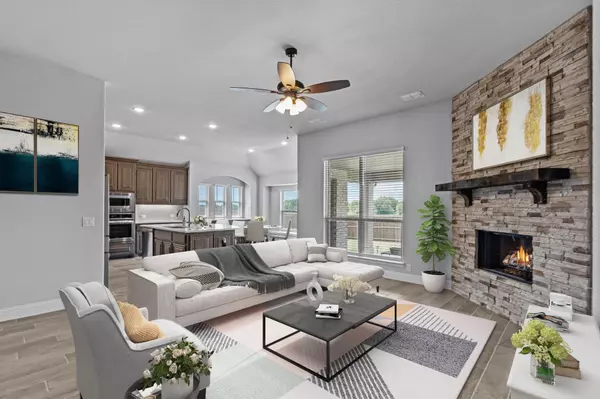$560,000
For more information regarding the value of a property, please contact us for a free consultation.
4 Beds
3 Baths
3,291 SqFt
SOLD DATE : 08/17/2023
Key Details
Property Type Single Family Home
Sub Type Single Family Residence
Listing Status Sold
Purchase Type For Sale
Square Footage 3,291 sqft
Price per Sqft $170
Subdivision Wildflower Ranch
MLS Listing ID 20320221
Sold Date 08/17/23
Style Modern Farmhouse
Bedrooms 4
Full Baths 3
HOA Fees $65
HOA Y/N Mandatory
Year Built 2021
Annual Tax Amount $5,797
Lot Size 8,886 Sqft
Acres 0.204
Property Description
Bloomfield Homes’ Carolina VI model with $65K in upgrades Available Now. Near Wildflower Ranch’s amazing amenities. Like new 1½ YO. Beautiful entry porch and rotunda with niche, family room open floor plan with the fireplace in a full stone wall. Well-designed kitchen with island, breakfast nook & pantry. Dining room. Office with walk-in closet can be a 5th Bedroom. Upstairs game and media rooms. Expansive primary suite with sitting area, spa-like ensuite, and walk-in closet. Two more bedrooms with bath on first floor, & large bedroom & bath upstairs gives plenty of room. 2.5 car garage with workshop area. Premium lot & covered patio overlooks park area. Walk to the new elementary, lazy river, & creek-side trail.
Location
State TX
County Denton
Community Community Sprinkler, Curbs, Greenbelt, Jogging Path/Bike Path, Park, Playground, Sidewalks, Other
Direction Highway 114 west from I-35W, 4 miles west of Texas Motor Speedway to Wildflower Ranch. Turn onto Winding Meadow Road, turn right on Canyon Maple, pass the lazy river, left on Anacua, Right on Canuela Way.
Rooms
Dining Room 2
Interior
Interior Features Cable TV Available, Decorative Lighting, Double Vanity, Eat-in Kitchen, High Speed Internet Available, Kitchen Island, Open Floorplan, Pantry, Smart Home System, Walk-In Closet(s)
Heating ENERGY STAR Qualified Equipment, Fireplace Insert, Fireplace(s), Natural Gas
Cooling Ceiling Fan(s), Central Air, Electric, ENERGY STAR Qualified Equipment, Multi Units
Flooring Carpet, Ceramic Tile
Fireplaces Number 1
Fireplaces Type Family Room, Gas, Gas Logs, Gas Starter
Appliance Dishwasher, Disposal, Electric Oven, Gas Cooktop, Microwave, Convection Oven, Vented Exhaust Fan
Heat Source ENERGY STAR Qualified Equipment, Fireplace Insert, Fireplace(s), Natural Gas
Laundry Electric Dryer Hookup, Gas Dryer Hookup, Utility Room
Exterior
Exterior Feature Lighting, Private Yard
Garage Spaces 2.0
Fence Wood
Community Features Community Sprinkler, Curbs, Greenbelt, Jogging Path/Bike Path, Park, Playground, Sidewalks, Other
Utilities Available Cable Available, City Sewer, City Water, Community Mailbox, Concrete, Curbs, Electricity Available, Natural Gas Available, Sidewalk
Roof Type Composition,Shingle
Garage Yes
Building
Lot Description Level, Park View, Sprinkler System, Subdivision
Story Two
Foundation Slab
Level or Stories Two
Structure Type Brick
Schools
Elementary Schools Clara Love
Middle Schools Chisholmtr
High Schools Northwest
School District Northwest Isd
Others
Restrictions Architectural,Deed,Easement(s)
Ownership Peggy Corvin
Acceptable Financing Cash, Conventional
Listing Terms Cash, Conventional
Financing Conventional
Special Listing Condition Deed Restrictions
Read Less Info
Want to know what your home might be worth? Contact us for a FREE valuation!

Our team is ready to help you sell your home for the highest possible price ASAP

©2024 North Texas Real Estate Information Systems.
Bought with Hari Rama Raju Kunaparaju • REKonnection, LLC







