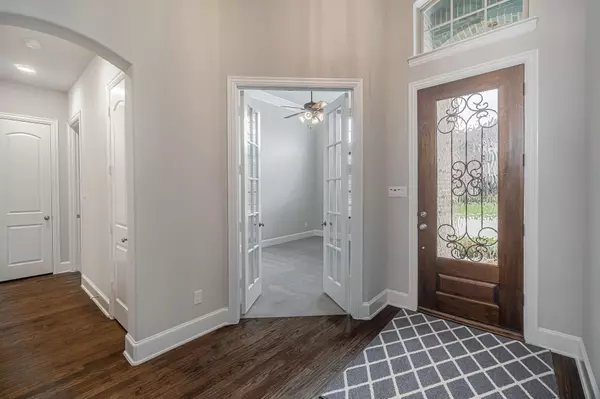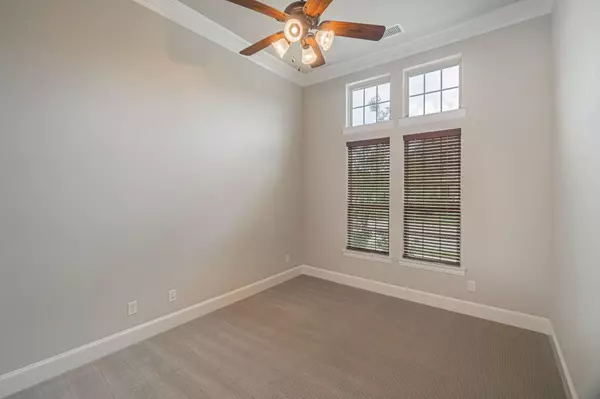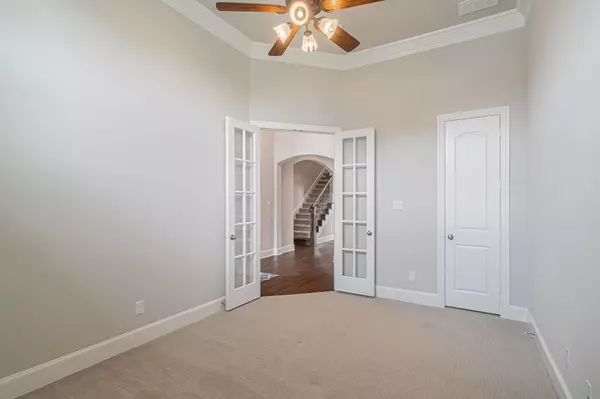$799,999
For more information regarding the value of a property, please contact us for a free consultation.
4 Beds
4 Baths
3,245 SqFt
SOLD DATE : 08/18/2023
Key Details
Property Type Single Family Home
Sub Type Single Family Residence
Listing Status Sold
Purchase Type For Sale
Square Footage 3,245 sqft
Price per Sqft $246
Subdivision Cypress Meadows Ph 2
MLS Listing ID 20378536
Sold Date 08/18/23
Style Traditional
Bedrooms 4
Full Baths 2
Half Baths 2
HOA Fees $82/ann
HOA Y/N Mandatory
Year Built 2017
Lot Size 9,888 Sqft
Acres 0.227
Lot Dimensions 9,888 sqft
Property Description
Situated in desired W Allen on corner lot, this gently lived in home will impress! Gallery foyer features rich wood floors, continuing through the common areas. Study or 2nd bed w French doors is private at front. Guest beds are spacious w oversized closets. Living is stunning w stone FP & w wall of windows overlooking the private backyard w lg covered patio. Chef-like kitchen with a 6-burner gas cooktop, convection oven & oversized island w lg pantry. Breakfast nook is light & bright. Oversized formal living. Master suite is fit for a new king & queen & bath including split sinks, soaking tub, separate shower & BI cabinets, some including glass fronts. 20X16 closet is connected to the utility. Storage was added in 2021. Gameroom & ½ bath up will complete this dream!
Location
State TX
County Collin
Community Club House, Community Dock, Community Pool, Community Sprinkler, Greenbelt
Direction From 75 North, West on McDermott Dr, Right on Shallowater Dr, Left on Appleseed Dr, Left on Cotton Gin Tril,Right on Barley Place, house on the Right
Rooms
Dining Room 2
Interior
Interior Features Cable TV Available, Decorative Lighting, Double Vanity, Flat Screen Wiring, High Speed Internet Available, Kitchen Island, Open Floorplan, Smart Home System, Sound System Wiring, Walk-In Closet(s)
Heating Central, Natural Gas
Cooling Ceiling Fan(s), Central Air, Electric, ENERGY STAR Qualified Equipment
Flooring Carpet, Ceramic Tile, Wood
Fireplaces Number 1
Fireplaces Type Decorative, Gas Logs, Gas Starter, Stone
Appliance Dishwasher, Disposal, Electric Oven, Gas Cooktop, Gas Water Heater, Microwave, Double Oven, Plumbed For Gas in Kitchen, Tankless Water Heater, Vented Exhaust Fan
Heat Source Central, Natural Gas
Laundry Electric Dryer Hookup, Utility Room, Full Size W/D Area, Washer Hookup
Exterior
Exterior Feature Covered Patio/Porch, Storage
Garage Spaces 3.0
Fence Back Yard, Wood
Community Features Club House, Community Dock, Community Pool, Community Sprinkler, Greenbelt
Utilities Available City Sewer, City Water, Curbs, Individual Gas Meter, Individual Water Meter
Roof Type Composition
Garage Yes
Building
Lot Description Corner Lot, Sprinkler System
Story One and One Half
Foundation Slab
Level or Stories One and One Half
Structure Type Brick,Fiber Cement
Schools
Elementary Schools Evans
Middle Schools Ereckson
High Schools Allen
School District Allen Isd
Others
Ownership Tax Record
Acceptable Financing Cash, Conventional, VA Loan
Listing Terms Cash, Conventional, VA Loan
Financing Conventional
Read Less Info
Want to know what your home might be worth? Contact us for a FREE valuation!

Our team is ready to help you sell your home for the highest possible price ASAP

©2024 North Texas Real Estate Information Systems.
Bought with Alden Chiu • JPAR - Plano







