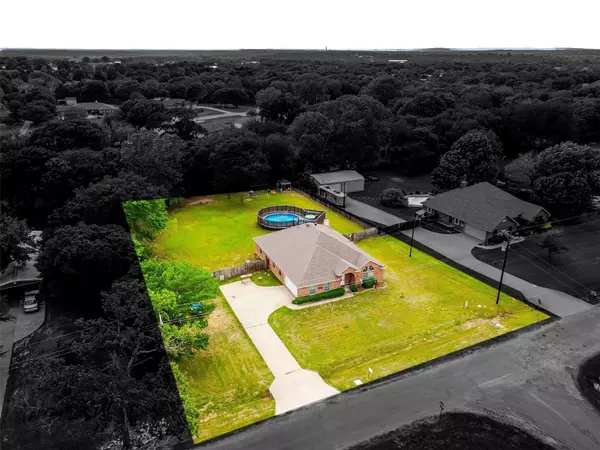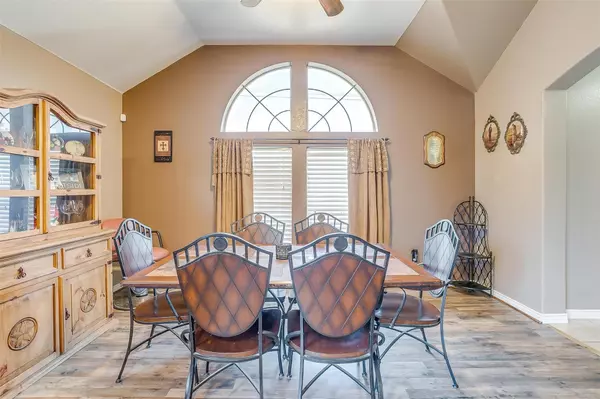$459,000
For more information regarding the value of a property, please contact us for a free consultation.
4 Beds
2 Baths
2,229 SqFt
SOLD DATE : 08/18/2023
Key Details
Property Type Single Family Home
Sub Type Single Family Residence
Listing Status Sold
Purchase Type For Sale
Square Footage 2,229 sqft
Price per Sqft $205
Subdivision Saddle Hills Estate Ph 01
MLS Listing ID 20306964
Sold Date 08/18/23
Style Traditional
Bedrooms 4
Full Baths 2
HOA Y/N None
Year Built 2002
Annual Tax Amount $6,746
Lot Size 0.780 Acres
Acres 0.78
Property Description
BACK ON THE MARKET AT NO FAULT OF SELLER: 4BR 2BA home on almost an Acre. NEW ROOF May 17, 2023, and Several other updates have been made in the past 1-3 years, ie: water heater, HVAC, trim paint, and flooring. Inside the sought-after Centennial and Kerr School district, The home has Arched Doorways and features large rooms with an open concept. The kitchen is in the middle between the two flex rooms and features long counter spaces with countertops made of Corian. There is a breakfast bar, a Center Island, an electric Range, a built-in microwave, and a dishwasher. The living room and family room are spacious as are the bedrooms which are a Split Arrangement. You will love the large backyard with plenty of room to entertain and enjoy. There is an enclosed, Above-ground pool that has a 600 sq ft sun deck for enjoying both the pool and the sun and is fenced for safety. This property has No city taxes and is ready for you. Possible USDA-approved area
Location
State TX
County Johnson
Direction From I-35 go approximately 5 miles to right on Saddle Hills Road and follow to the end, it intersects with Castle Road. The home is located at the intersection. SOP
Rooms
Dining Room 2
Interior
Interior Features Cable TV Available, Decorative Lighting, High Speed Internet Available, Kitchen Island, Open Floorplan, Vaulted Ceiling(s), Walk-In Closet(s)
Heating Central, Fireplace(s)
Cooling Ceiling Fan(s), Central Air, Electric
Flooring Carpet, Ceramic Tile, Laminate
Fireplaces Number 1
Fireplaces Type Decorative, Family Room, Wood Burning
Appliance Dishwasher, Disposal, Electric Range, Microwave
Heat Source Central, Fireplace(s)
Laundry Electric Dryer Hookup, Full Size W/D Area, Washer Hookup
Exterior
Exterior Feature Covered Patio/Porch, Private Yard
Garage Spaces 2.0
Fence Wood
Pool Above Ground, Fenced, Pool Cover, Pool Sweep, Pump
Utilities Available Aerobic Septic, Asphalt, Cable Available, Co-op Electric, Co-op Water, Curbs, Outside City Limits
Roof Type Composition
Garage Yes
Private Pool 1
Building
Lot Description Adjacent to Greenbelt, Interior Lot, Landscaped, Lrg. Backyard Grass, Many Trees, Subdivision
Story One
Foundation Slab
Level or Stories One
Structure Type Brick
Schools
Elementary Schools Stribling
Middle Schools Kerr
High Schools Burleson Centennial
School District Burleson Isd
Others
Ownership Wayland & Yvonne Ingram
Acceptable Financing Cash, Conventional, FHA, Not Assumable, USDA Loan, VA Loan
Listing Terms Cash, Conventional, FHA, Not Assumable, USDA Loan, VA Loan
Financing Cash
Read Less Info
Want to know what your home might be worth? Contact us for a FREE valuation!

Our team is ready to help you sell your home for the highest possible price ASAP

©2024 North Texas Real Estate Information Systems.
Bought with Seth Fowler • Williams Trew Real Estate







